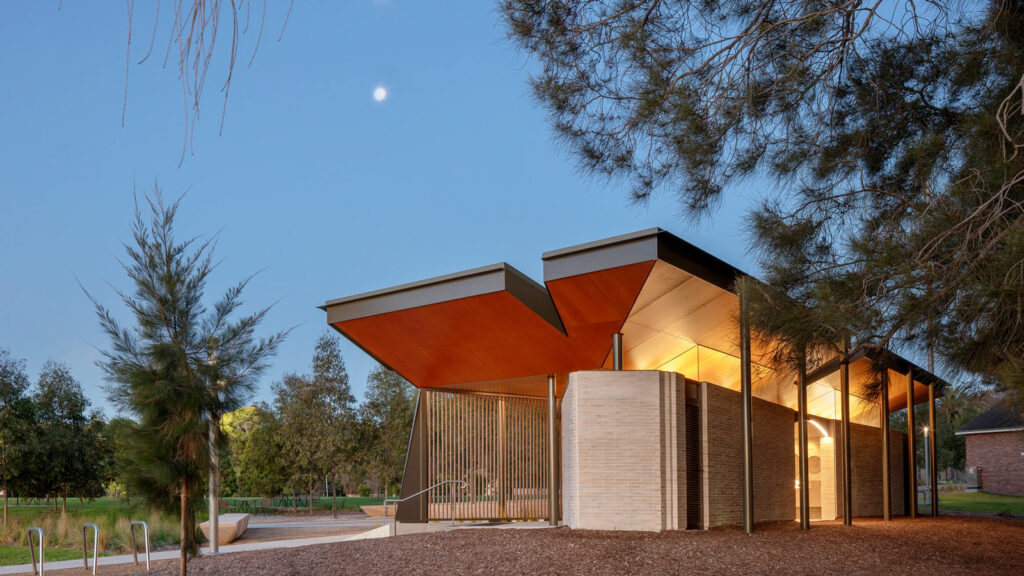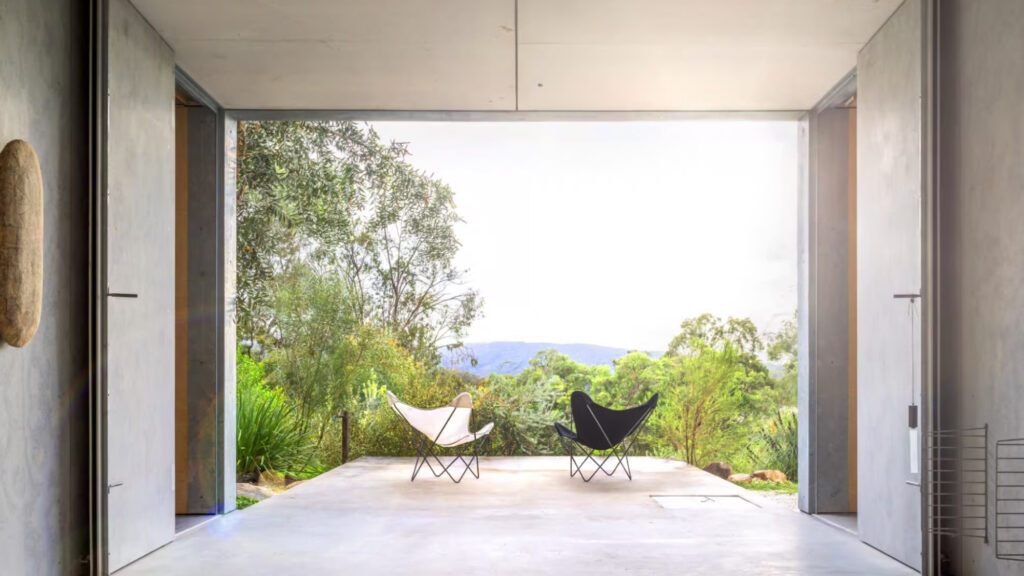Architect Luigi Rosselli Architects
Builder: Buildability Constructions
Location: Longueville NSW
This recent project involved the structural engineering of a harbourside residence, distinguished by its distinctive form and earthy materiality. Drawing inspiration from the nearby sandstone cliffs, the architect sought to create an immersive connection with the natural surroundings. The house was constructed with reinforced concrete slabs, supported on a combination of Dincel, brick, and rammed earth walls. Partridge’s team accurately addressed factors such as moisture content, compaction, and reinforcement to ensure the structural integrity of the walls.

The building’s curved forms posed additional structural complexities, requiring innovative solutions. Partridge developed creative approaches to support these unique shapes while preserving the desired aesthetic, and ensuring the long-term durability of the walls. Galvanised steel reinforcement was utilised at the base of the rammed earth walls to protect from moisture. The complex geometry of the curved rammed earth walls required custom fabricated curved steel lintel frames with hidden hangers and tie-backs to support the rammed earth overhangs. A key feature of the design was the incorporation of deep reinforced concrete beams within the slab folds between the upper level green roof and the surrounding cantilevered concrete awning to avoid downturns protruding below the ceiling line, ensuring full floor to ceiling glazing with concealed tracks.

Throughout the project, our team collaborated closely with the architects to ensure that the structural design seamlessly complemented the building’s overall aesthetic. This involved consideration of material selection, load paths, and detailing to ensure that the engineering solutions not only met structural demands but also enhanced the architectural vision. During the construction phase, Partridge maintained constant communication with the builders to ensure the design intent was upheld and made every effort to accommodate suggested changes to detailing, facilitating easier constructability.
https://www.archdaily.com/1017695/terra-firma-house-luigi-rosselli-architects



