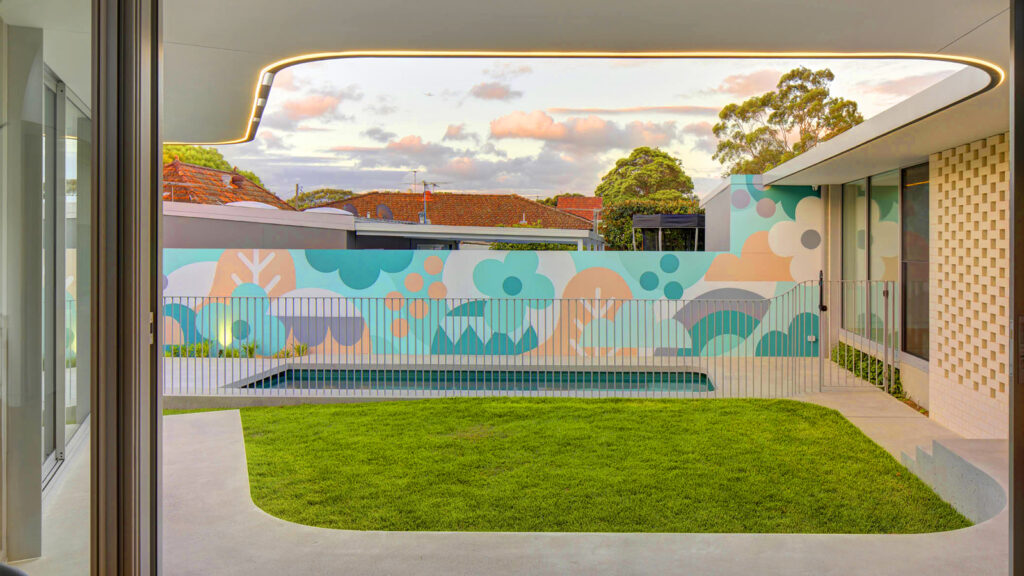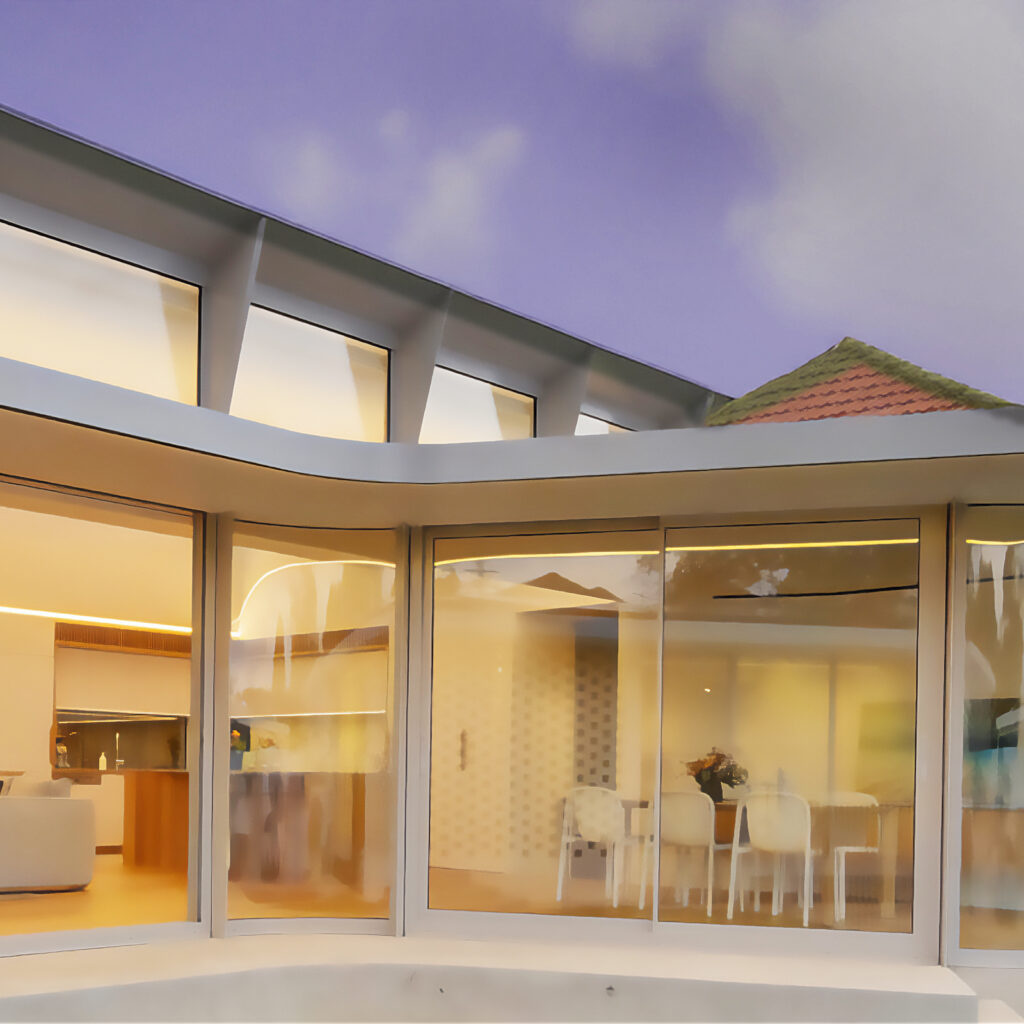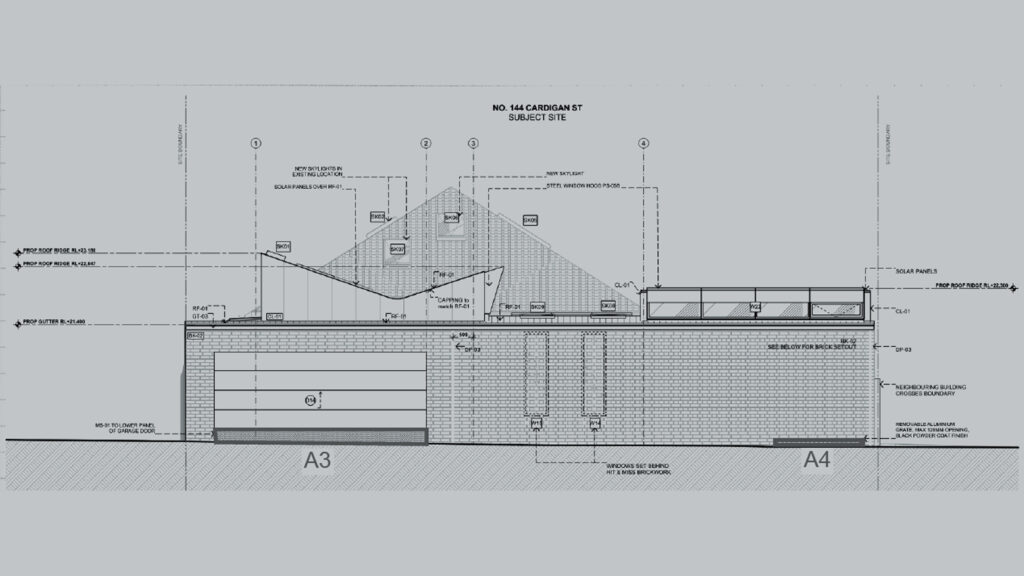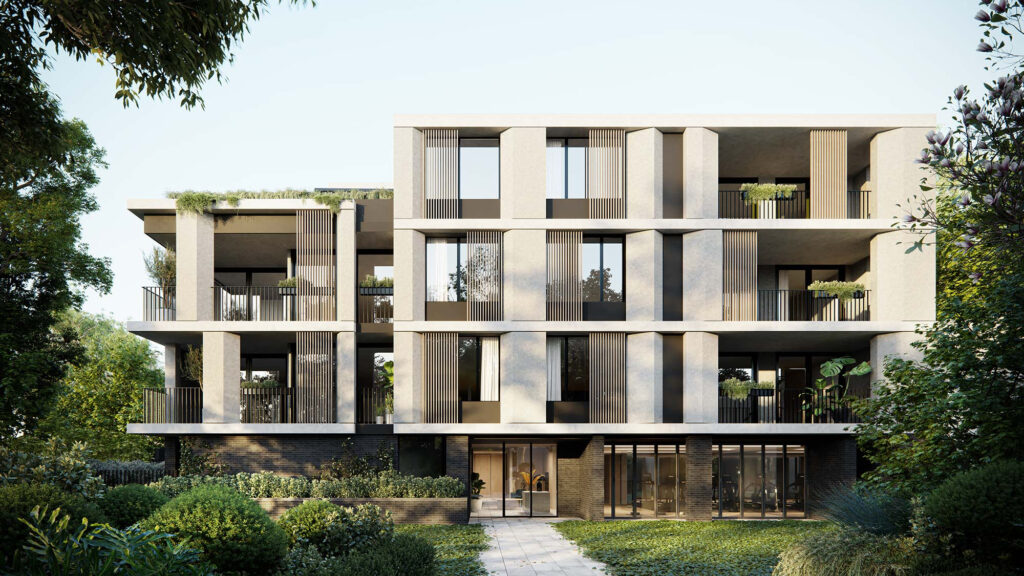Architect: Sam Crawford Architects
Builder: Build by Design
Location: Stanmore, NSW
The redevelopment of a house in Stanmore presented a significant engineering challenge, mainly because it is located in an area prone to overland flooding. Partridge, working alongside Sam Crawford Architects, was engaged for hydraulic and civil consulting to assess the flood risk and develop practical solutions. The goal was to design a flood-resilient home that met strict planning and flood management rules.

The property is on a narrow, flat block in a part of Stanmore known for frequent flooding. A detailed investigation showed that poor drainage in nearby Cardigan Street added to the risk. Flood modelling showed that during a major storm event, the water could reach 18.45 metres above sea level at the front of the site and 18.81 metres at the back. The original ground floor of the house sat below these levels.

A major part of the engineering work involved finding ways to support the architectural vision, particularly in elevated living spaces, while managing the flood risk at ground level. The design proposed keeping the original ground levels in some parts of the house, including a new garage. This meant that extra flood protection features had to be built in. Partridge’s role included designing these features so the building could withstand the pressures of rising and fast-moving water, and making sure that materials used were appropriate for flood conditions.

For the garage and pool areas, the design included barriers and watertight materials to help stop floodwaters from getting inside. These features are essential to protect both the building and its contents during a flood. The engineers also needed to plan how rainwater would drain across the site, to avoid adding to flooding on neighbouring properties or the surrounding streets.

Meeting the requirements of the Inner West Council Development Control Plan and the NSW Floodplain Development Manual was a key part of the project. All living areas had to be built above the modelled flood levels, plus an additional 500mm ‘freeboard’ to account for factors like wave action, blockages and uncertainties in flood modelling. Important services, such as electrical systems or any stored chemicals, also needed to be placed safely above potential floodwaters. Partridge’s technical report helped demonstrate to the council that the design met all of these rules and supported the application for development approval.
This project highlights the essential role of hydraulic engineers in building safely and responsibly in flood-prone urban areas. Through detailed assessment and considered design choices, Partridge helped turn a high-risk property into a modern, flood-aware home ready for the future.



