Museum Reception Desk

Furniture design and fabrication isn’t typically where you’d expect to find structural engineers, but at Partridge, our expertise extends far beyond concrete and steel. This desk’s unique design was created by joiners H Dallas for the Museum of Sydney reception area. Featuring a flared, convex, and corrugated hardwood veneer façade, it required a robust structural […]
Glenleith Loft Netting
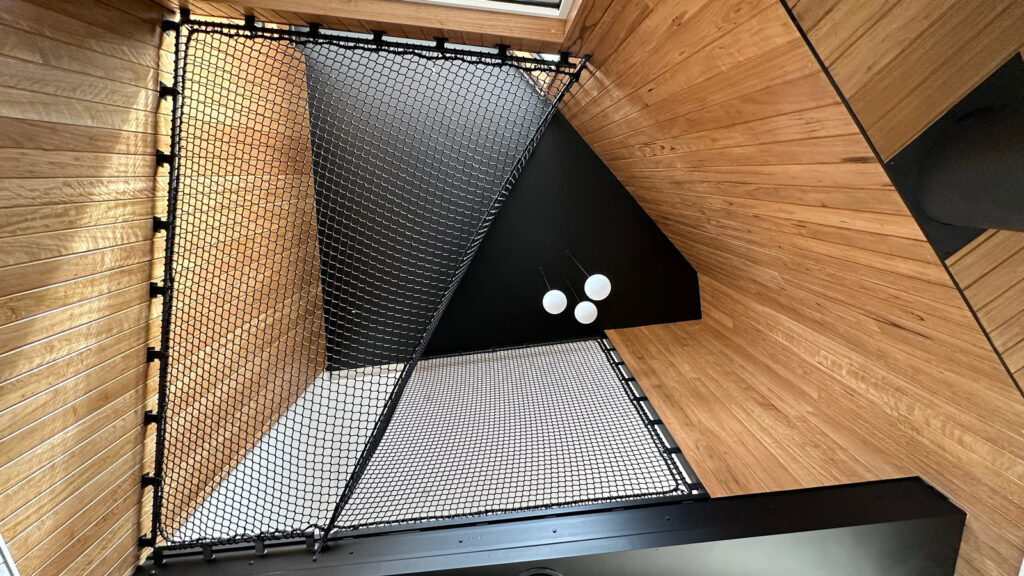
This project for Bespoke Wire and Rope required innovative engineering to create a safe and fun net play area within an existing house frame. UHMWPE rope was used – a novel material for this application – typically used for racing yachts. Our team conducted extensive research and 3D modelling to ensure the net’s structural integrity […]
Off-Grid House

This sustainable timber home. cleverly designed by Anderson Architecture, is self-sufficient in power, water, and waste. Its construction presented unique challenges. Recycled trees, felled on-site were used for rafters, requiring meticulous structural calculations due to the material’s variability. Another challenging aspect of the project was the frameless glass junction at the corner of the building […]
River House
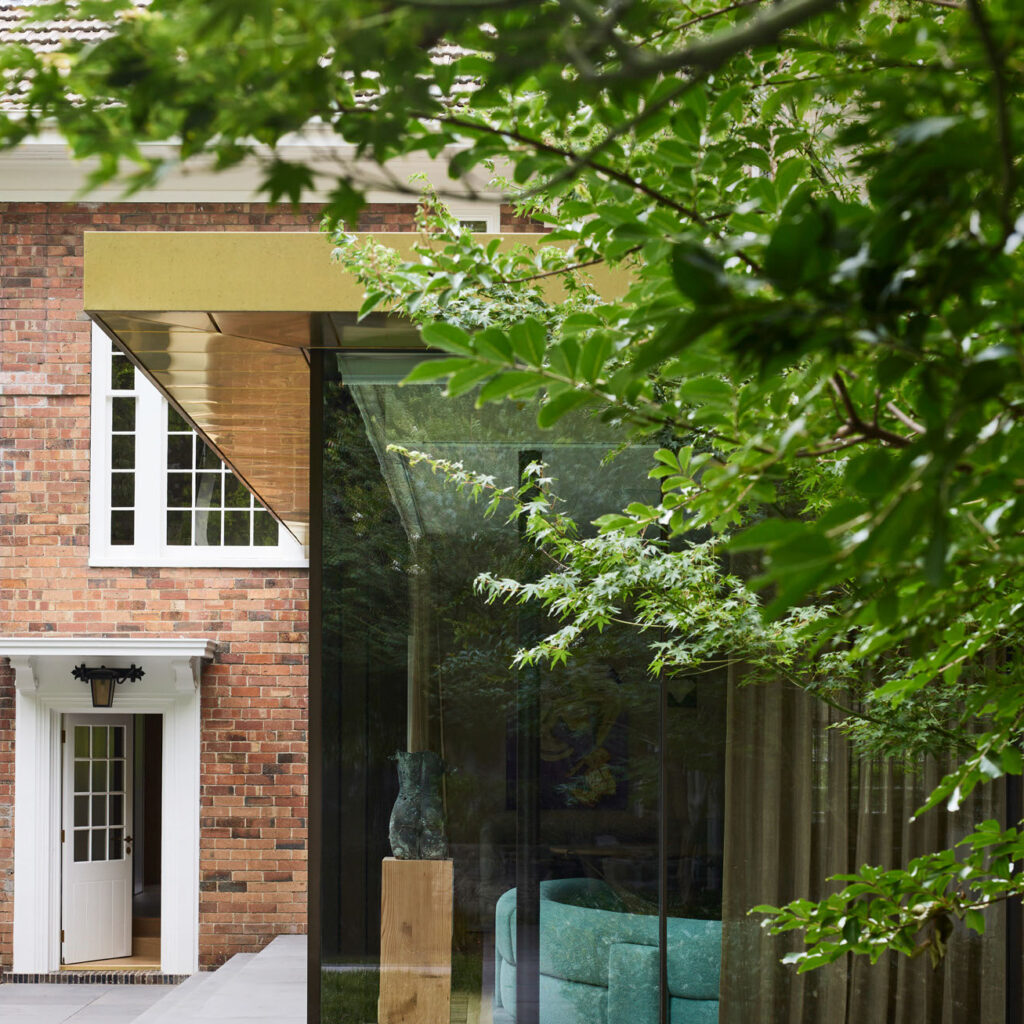
In a riverside enclave of Melbourne, a 1930s Georgian revival residence has been transformed into a vibrant, contemporary family home by Fiona Lynch Office. The renovation respects the original architect, Marcus Martin, however later additions were carefully removed to preserve iconic decorative elements. To create a more open and functional layout for modern family living, […]
Rathdowne Estate Lookout
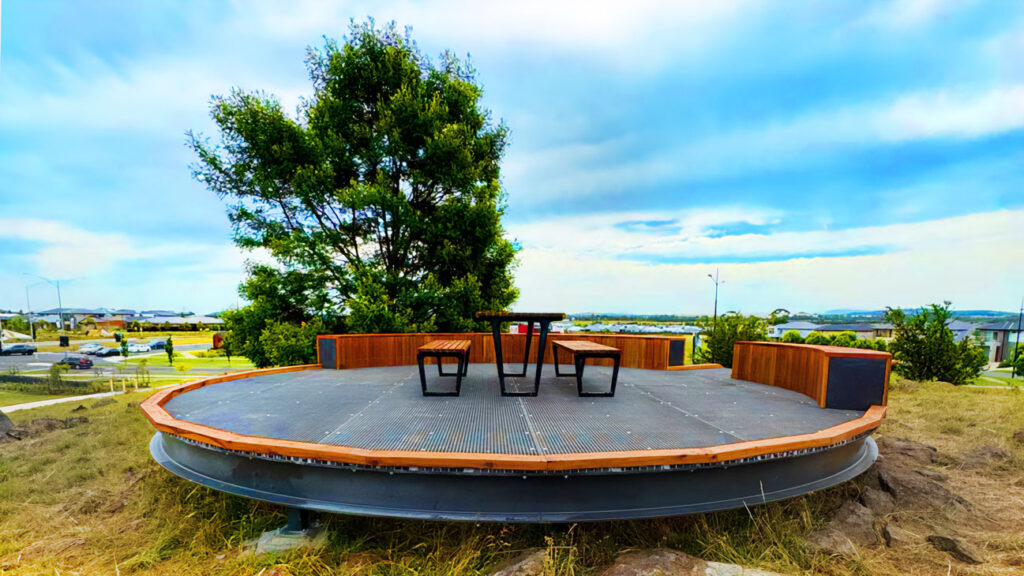
Partridge devised a unique structural solution for a culturally sensitive walking track and lookout project in Wollert, Victoria, working alongside Naturform. Due to cultural significance, excavation was prohibited, requiring an innovative solution. Partridge proposed fixing the structure directly to basalt outcrops, demanding a site scan to identify suitable, stable rocks. Our team addressed the problem […]
Northbridge House
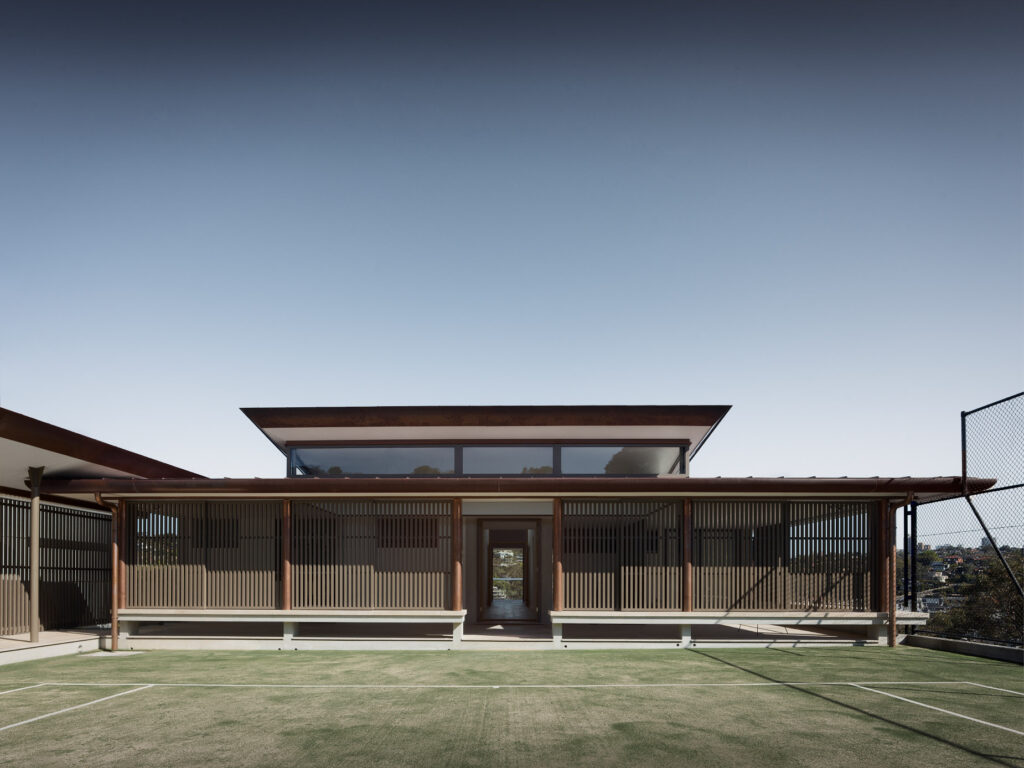
This alteration and addition project presented significant structural challenges due to the steep site, restricted access, and existing house footprint. To address limited access to the lower property, Partridge collaborated with Horizon to design transportable elements and strategically cut through the tennis court slab, enabling machinery access. Careful sequencing and concrete joint placement ensured uninterrupted […]
Junior School Play Tower
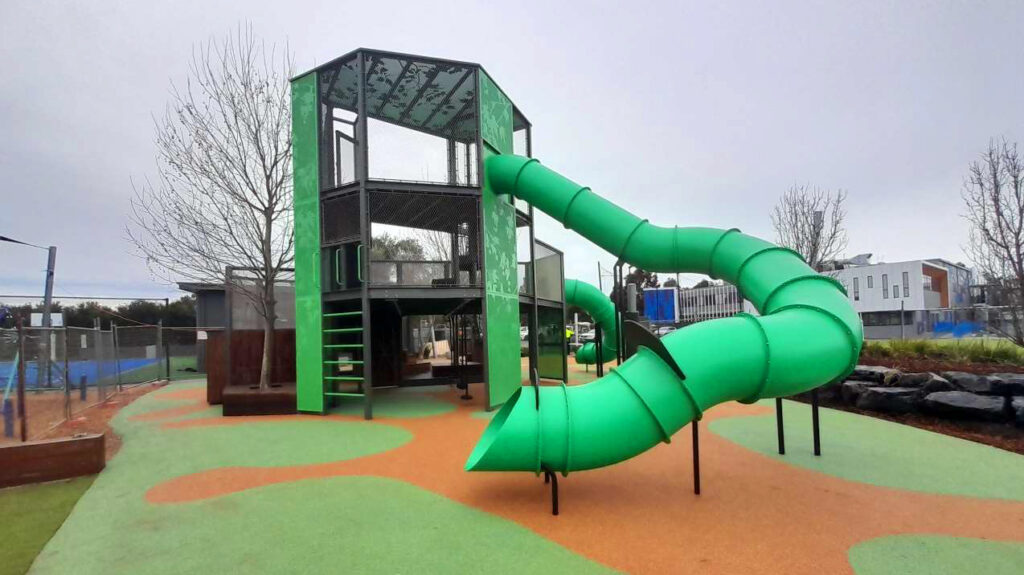
Naturform engaged our team to design a safe and innovative children’s playground. The project presented unique structural challenges such as to the presence of trees, and the need to protect young users from injuries. Using advanced 3D-modelling software, Partridge designed a steel structure with perforated sheet panels for bracing. This innovative solution eliminated potential hazards […]
Bronte Cabana
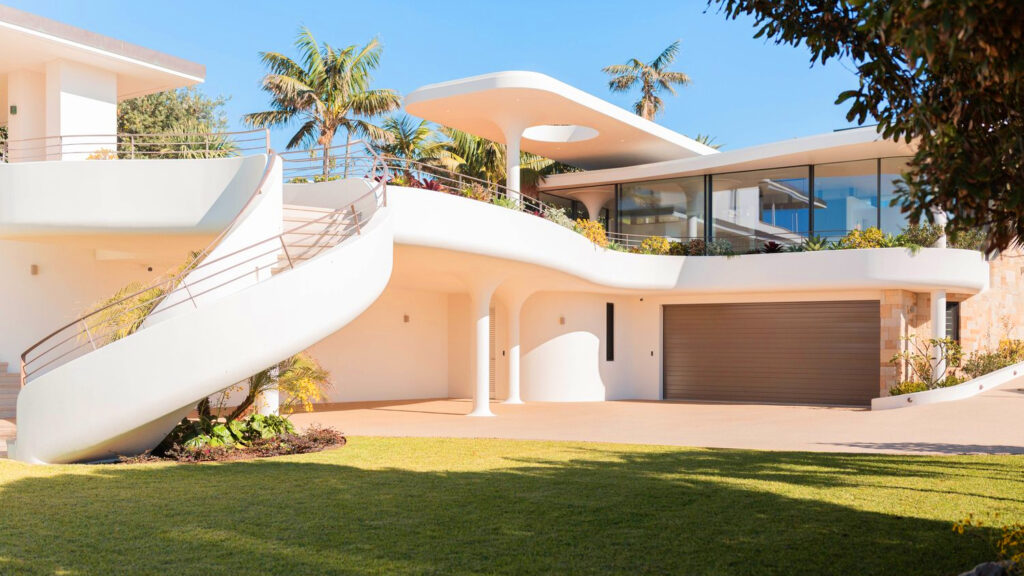
Partridge worked with the Cave Urban team on this creative home extension project, which presented a series of delightfully complex engineering challenges. The curved concrete pergola roof, supported at one end by a steel-framed cabana and at the other by a single concrete column, required precise detailing and analysis. The concrete transfer slab, integrating the […]
The Cliff House

Perched on the clifftops of Dover Heights this structure exemplifies the many facets of design the Partridge team delivers to achieve the architectural vision – from the largest elements of structural slabs and walls, down to the finest details of fixings for louvre screens and stair treads. Working with Rolf Ockert and the team at […]
Terra Firma

This unique harbourside residence was designed by Luigi Rosselli Architects, and was inspired by the nearby sandstone cliffs of Longueville in NSW. Partridge worked closely along side the architectural team and Buildability Constructions to solve significant structural challenges posed by the curved forms of the building. Our team developed innovative solutions to support these unique […]
Riverfront House

This modern, minimalist home on the Parramatta River waterfront follows the site’s natural contours, elegantly raking towards the cliff, providing direct river access without increasing visible building height from the street. The house offers an uninterrupted 180-degree view of the river and parkland, seamlessly blending exterior and interior elements. The project presented some extraordinary architectural […]
Retail Apparel Group
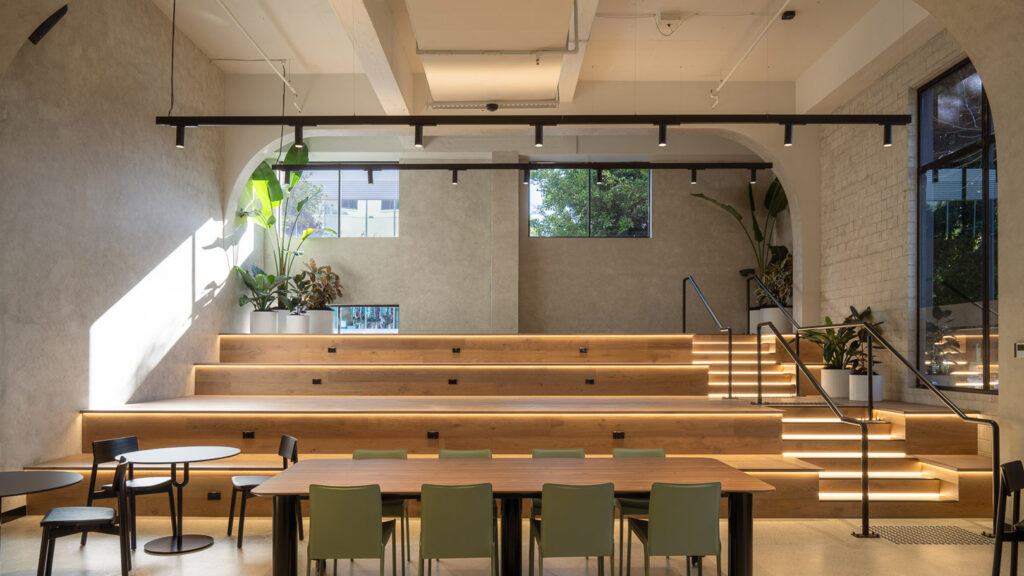
Intermain collaborated closely with Partridge in transforming a mixed-use warehouse into a dynamic workspace. With no existing structural drawings, our team conducted thorough site investigations, including slab scanning, to evaluate the building’s structural capacity for new uses. A major challenge was converting warehouse spaces into offices, a yoga studio, and communal areas, requiring the structure […]
