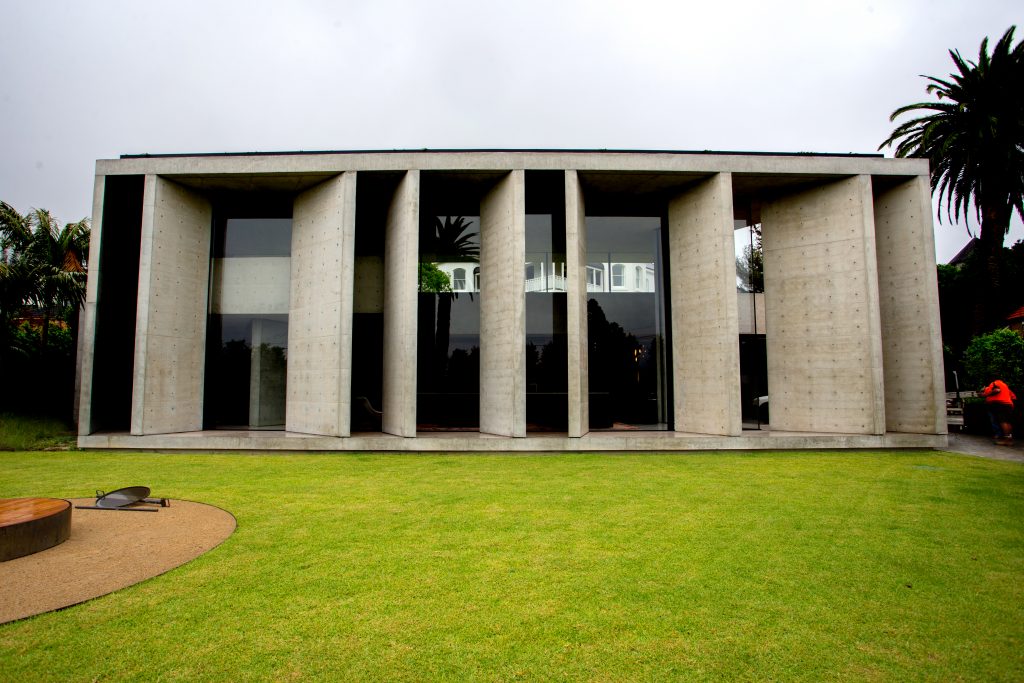Mosman House VI

Balmain House III

Partridge were engaged in the remarkable renovation of a heritage cottage from the 1880s involved extensive excavation, reaching depths of 10 meters, to accommodate various structural elements. The design incorporated sandstone sea-walls, showcasing the cottage’s historical charm. The addition of expressed timber framing and a steel-framed tension tie roof further enhanced the cottage’s structural integrity. […]
Coogee House II

Coogee, NSW – Architect: Anderson Architecture
Lindfield House I

Blackheath Studio

Gibsons Beach House

Gibsons Beach House is a striking three-storey residence nestled on a triangular-shaped site in a picturesque natural valley leading to a small beach. The unique L-shaped block design called for engineering creativity in the use of off-form concrete in the walls, floors, and ceilings. Additionally, a curvaceous raw steel stair was meticulously designed to elegantly […]
Randwick House II

Randwick, NSW
Rose Bay Houses

Centennial Park House I

Partridge carried out the structural design for this studio addition and rear house alterations, including the timber framing in this light filled living space as well as the timber awning which is suspended from the pop-up roof framing using rods. Partridge utilised innovative methods and clever thinking to eliminate the need for any steel beams, […]
LNCH CLT Minihouse

The sustainable and economically viable LNCH Minihouse is a two-story standalone structure spanning 38 sqm. Engineered recycled timber was chosen as the primary material, offering both environmental benefits and cost-effectiveness. The structural core comprises 105 mm CLT panels, strategically elevated on exposed 500mm concrete walls to prevent moisture issues. To harmonize with the neighboring building, […]
Bilgola House I

Situated on the edge of Bilgola Beach, this all- new house boasts large span concrete slabs, off-form concrete walls and elegant expressed steel framing. The property’s entrance leads to the self-contained penthouse-like wing for the permanent residents, that can be opened up to the guest wings. A sense of oneness with the remarkable location was […]
Sky Light

