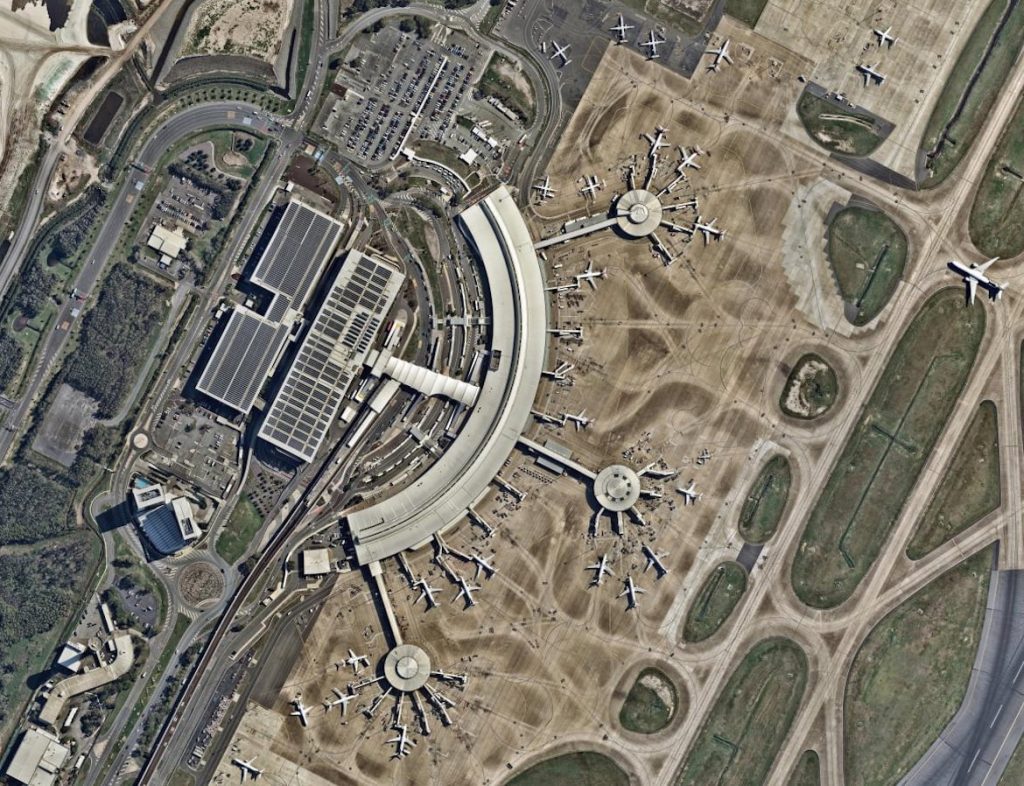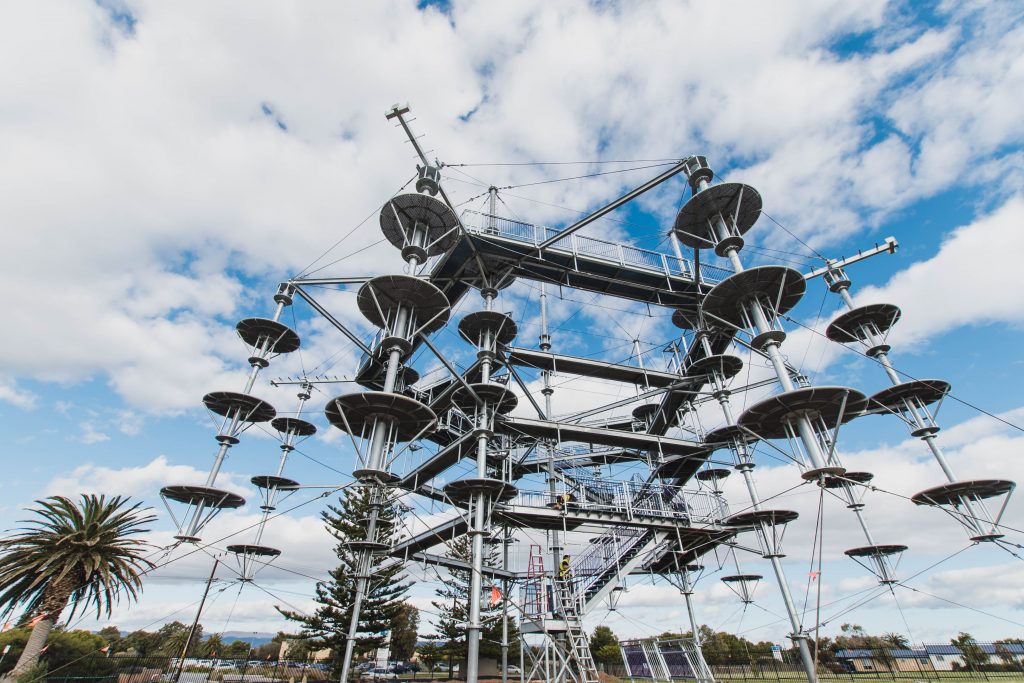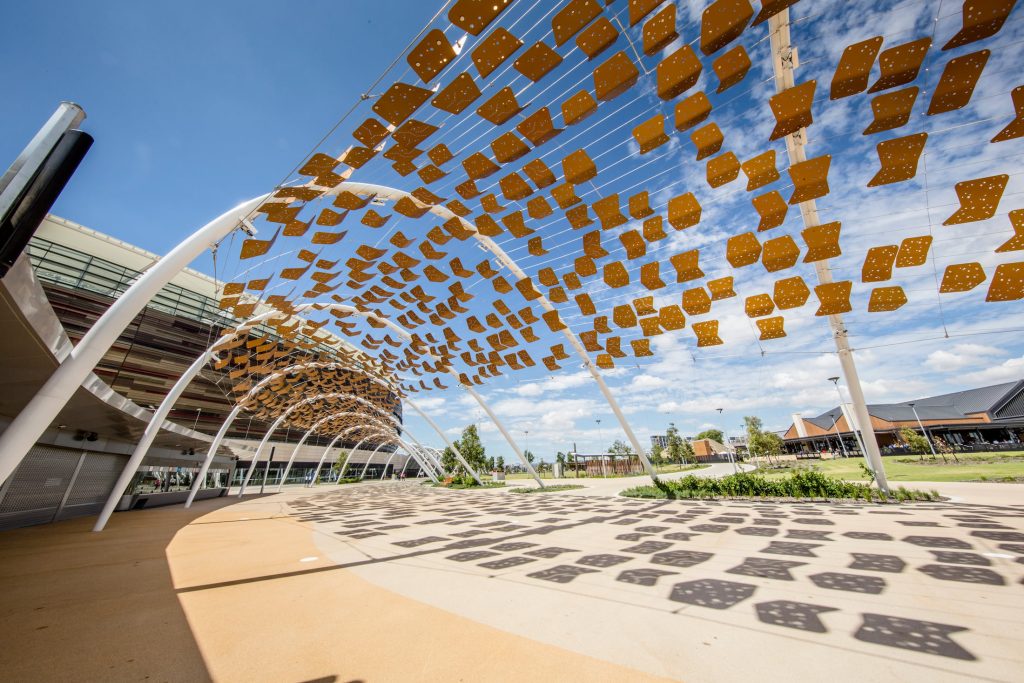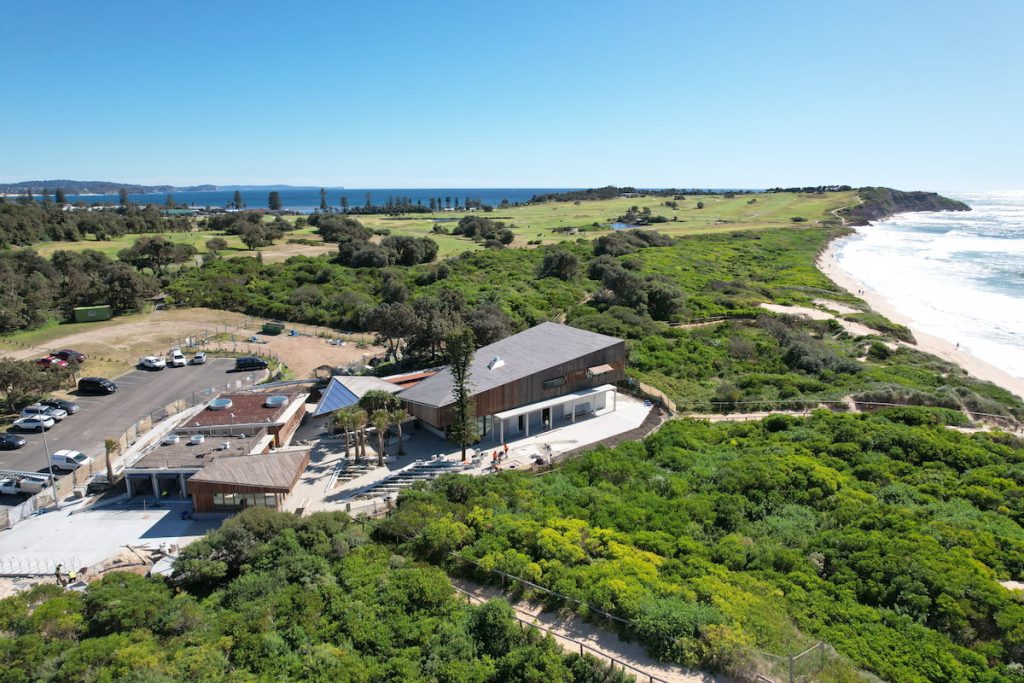Brisbane Airport Solar Installations

Partridge played a pivotal role in Brisbane Airport Corporation’s pursuit of a major renewable energy project to address the substantial electricity expenses associated with running an airport. With the aim of generating over 9,315,000 kilowatt hours annually, we implemented a 6MW solar PV system comprising 22,000 panels spanning an impressive area of 36,000 square metres. […]
Mandalay Volcanic Playground

Echo Point

Shellharbour Workers Club

Shellharbour, NSW
Sydney Olympic Park Hockey Grandstand

Skymate

Partridge played a vital role in the construction of ‘Skymate,’ an aerial adventure park located on an Adelaide beachside park. Resembling the skeleton of a fallen space station, Skymate features over one hundred aerial activities, including high-ropes obstacles, freefall jumps, suspension bridges, swings, and more. Notably, only six out of the sixteen steel columns supporting […]
The Three Sisters

Katoomba, NSW
P&O Edge – Pacific Pearl

P&O Edge
Melbourne Museum Children’s Gallery

Melbourne, VIC
Perth Stadium – Arbour

This impressive arbour spans 450 meters in length and stands at 10 meters high, supporting 3,500 artwork panels and 15 kilometers of stainless steel cable. The steel arches were meticulously designed to create a visually light appearance at ground level, incorporating changing radii and utilizing tapered sections and induction bending techniques to achieve the desired […]
Long Reef Surf Life Saving Club

Partridge was part of the consultancy team for the renewed Long Reef Surf Life Saving Club. Collaborating closely with architects and landscape architects, our team contributed to the design and implementation of the three new buildings. This extended to the landscaping elements, including the integration of off-form concrete bench seats suspended over significant tree root […]
Newport Surf Life Saving Club

Newport, NSW
