The Sydney Mint
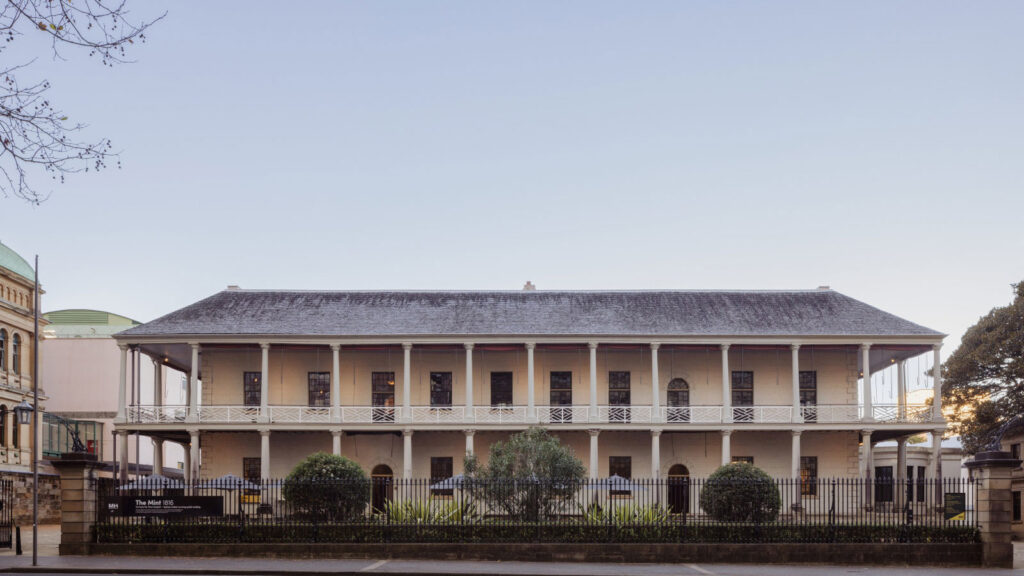
Partridge played a crucial role in conserving Sydney Mint’s historic verandah, built between 1811 and 1816. Originally part of the Rum Hospital, it later housed the Sydney Branch of the Royal Mint. As Sydney’s oldest public building, its preservation is paramount. The restoration focused on the deteriorating sandstone and timber elements. The first stage, finished […]
ZZ Top House
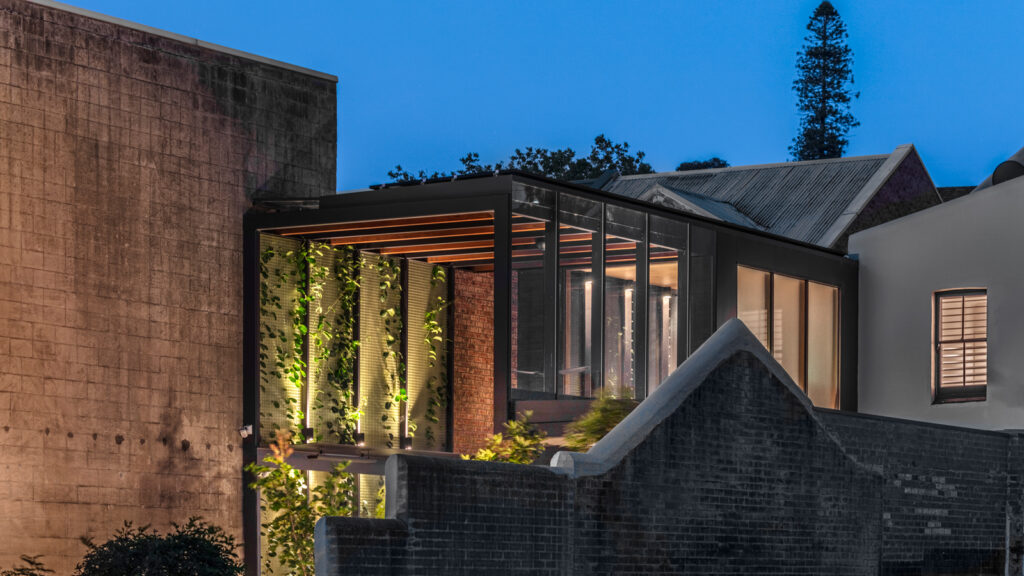
Partridge delivered the structural design for a complex renovation and expansion of an 1884 Victorian terrace in McMahon’s Point. The project, on a deep, light industrial site, included a rear studio above a four-car garage, navigating tight constraints and the need for open internal spaces. Inspired by ‘zigzag’ and ‘geode’ concepts, the architecture featured soaring […]
Northern Beaches House
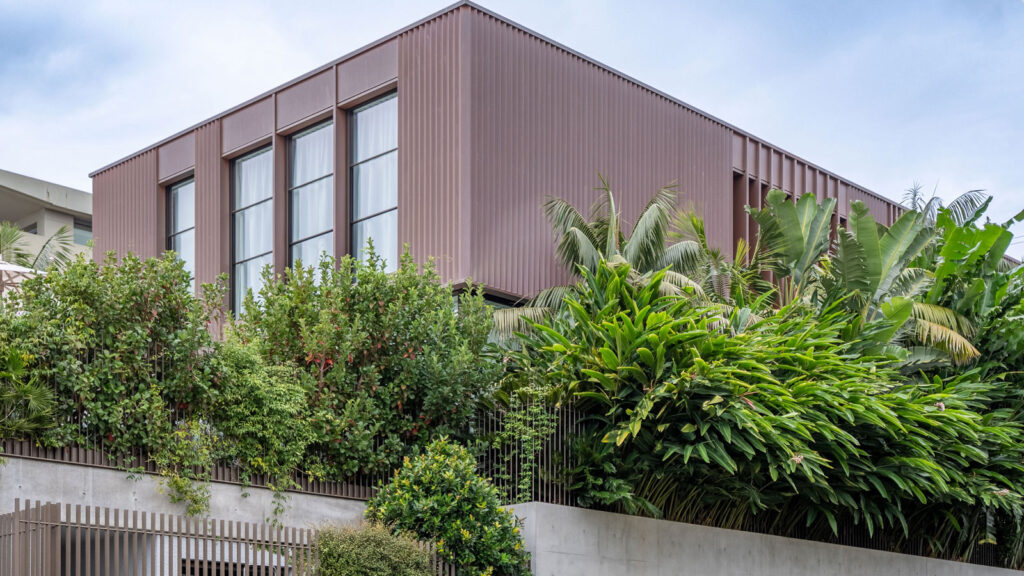
Partridge provided the structural engineering for this bespoke Northern Beaches residence, working closely with Genton and Pacific Plus Constructions to resolve several complex design and construction challenges. A standout feature is the steel framing that supports the first floor, including a rear span where a column suspends the first-floor beam from the roof structure to […]
Sol Apartments

At North Bondi, the Sol Apartments project showcases refined coastal design supported by thoughtful engineering. Working with HSN Property Group, KPA Architects, and BKH Interiors, Partridge detailed the insitu concrete slabs and precast wall panels, including a cantilevered first-floor awning that required careful load analysis. Integrated lighting within the balcony soffits added another layer of […]
Kingsford House
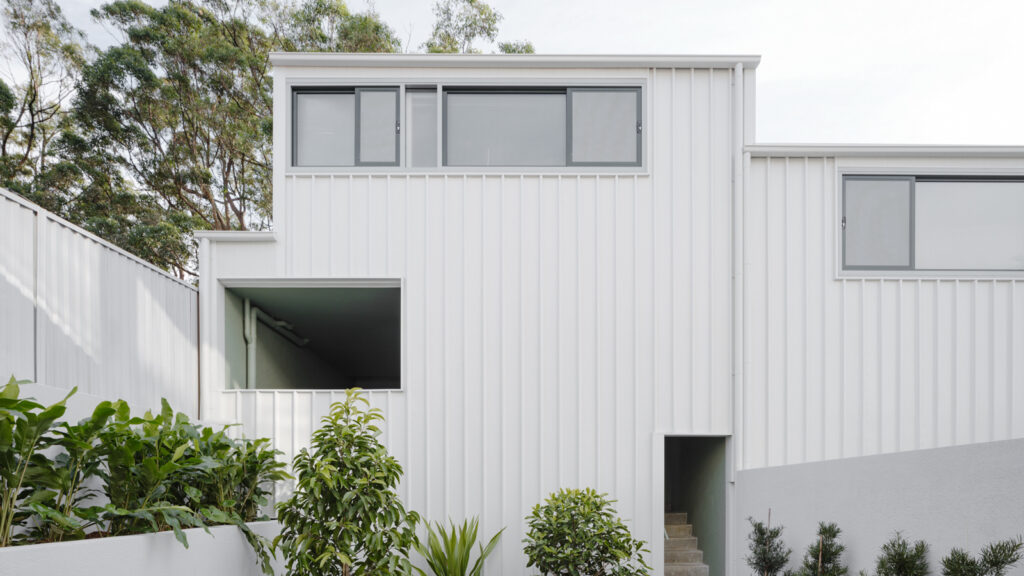
Architect Plus Minus Design engaged Partridge to provide structural engineering for the replacement of an existing dwelling with a two-storey semi-detached home and a separate two-storey garage and granny flat on the rear laneway. The structural scheme features a reinforced concrete ground floor slab on screw piles, stepped over four levels to follow the site’s […]
Ancient Feelings
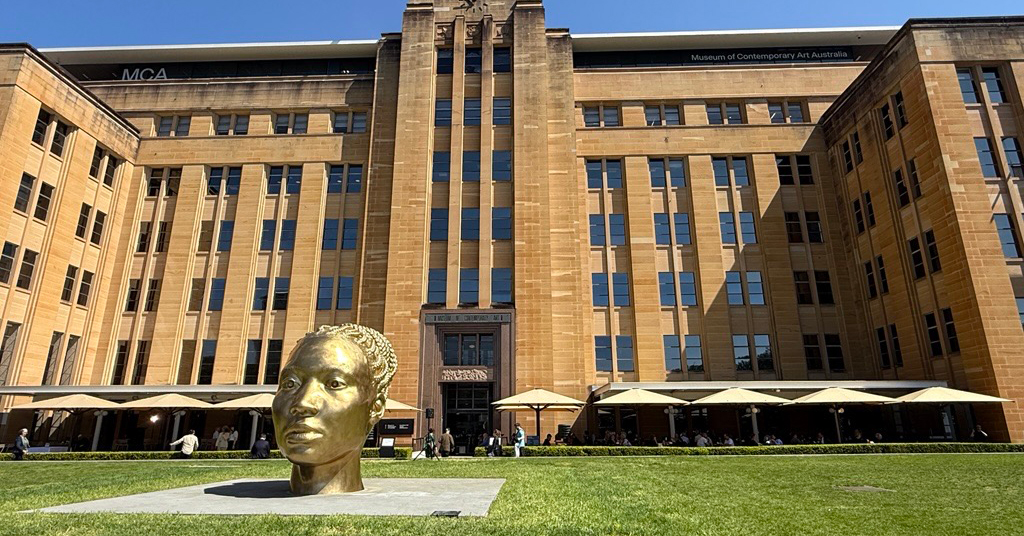
Sydney’s Museum of Contemporary Art has unveiled Ancient Feelings (2025), a three-metre-high golden bronze sculpture by London-based artist Thomas J. Price, commissioned with support from the Balnaves Foundation. The work is the first in a new annual series of temporary sculptures on Tallawoladah Lawn. Partridge provided structural engineering services for the installation, collaborating with an […]
Corbel House
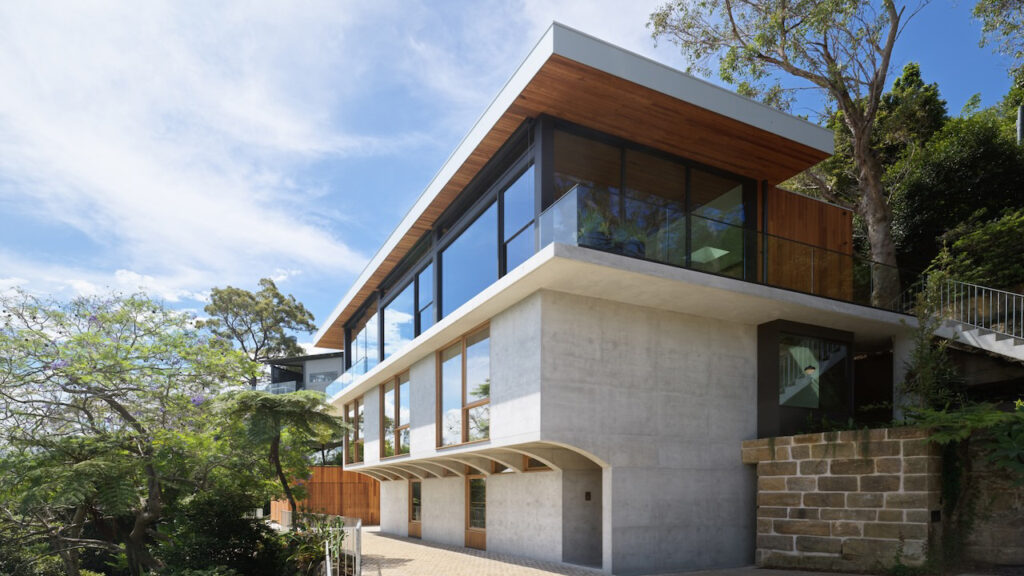
Designed by Nick Bell Architects and built by PMD Build, Corbel House is located on Sydney’s Northern Beaches between a sandstone slope and Peach Tree Bay. Partridge provided structural engineering for the concrete and steel home, resolving the challenges of a narrow and steeply sloping site. A series of curved off-form concrete corbels extend up […]
Ewen Park
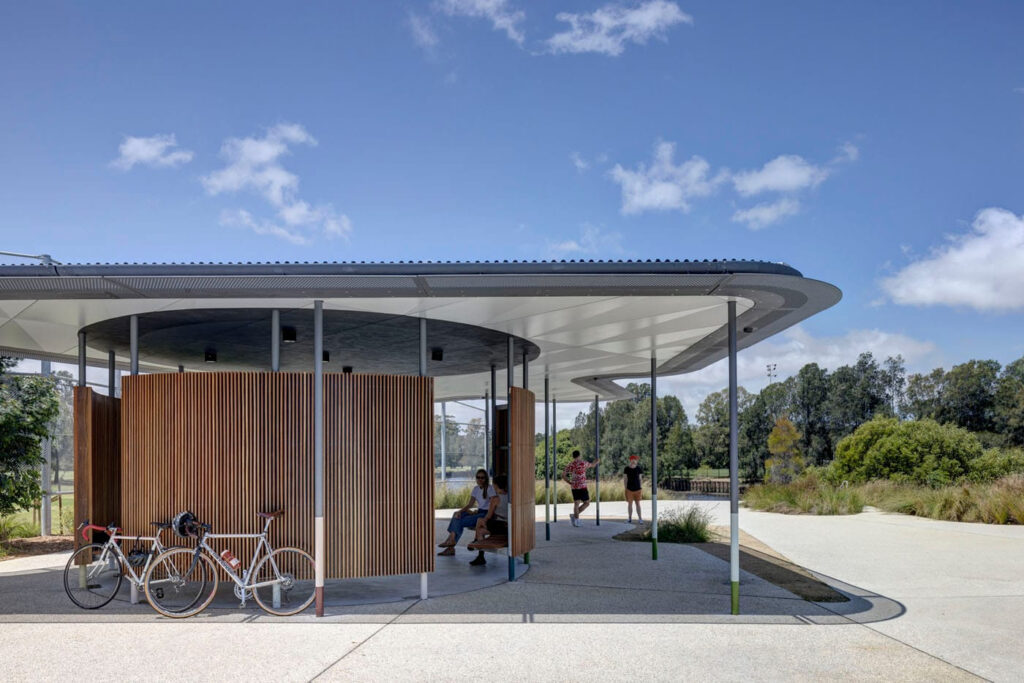
Partridge provided structural and hydraulic engineering services for the new outdoor learning centre at Ewen Park, Hurlstone Park. Led by Canterbury Bankstown Council with Sam Crawford Architects and Sue Barnsley Design, the project transformed a former tennis court into a public pavilion beside the Cooks River. The pavilion, designed with a broad roof canopy, accommodates […]
Mosman House
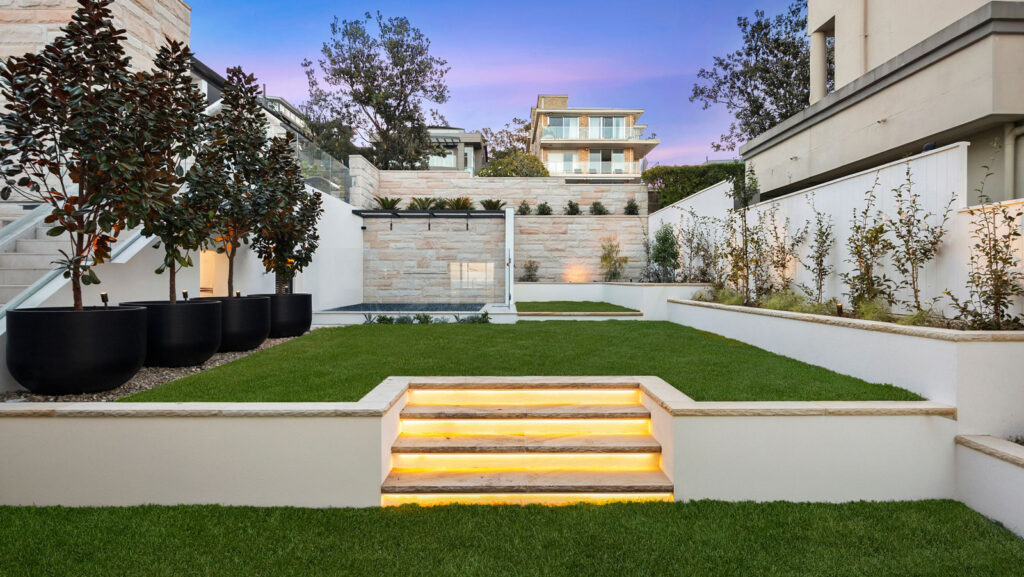
Partridge provided structural engineering for the Moruben Road residences in Mosman, designed with Peter Tout Architect and Turner Hughes Architects and built by David Campbell Building. The steep hillside site required excavation of more than 3,000 tonnes of soil and rock, including a 10-metre-deep lift shaft and tunnel. Partridge adopted temporary batters and vertical rock […]
South West House

Partridge, as structural engineers working with architect Killing Matt Woods and builder Green Anvil Co, transformed South West House, a heritage residence in Tempe. Our structural design enabled a new lightweight second story and improved spatial flow. To support the new level without extensive strengthening, we used laminated veneer lumber for the timber construction. This […]
Double Bay House

Partridge provided structural engineering for this four-level coastal residence by Stanic Harding Architects on a tightly constrained corner site. Loose sands required deep piles, and a high water table necessitated a secant pile wall for the basement and pool excavation. The basement was designed to resist buoyancy, with detailed analysis ensuring stability throughout construction. The […]
Palm Beach House
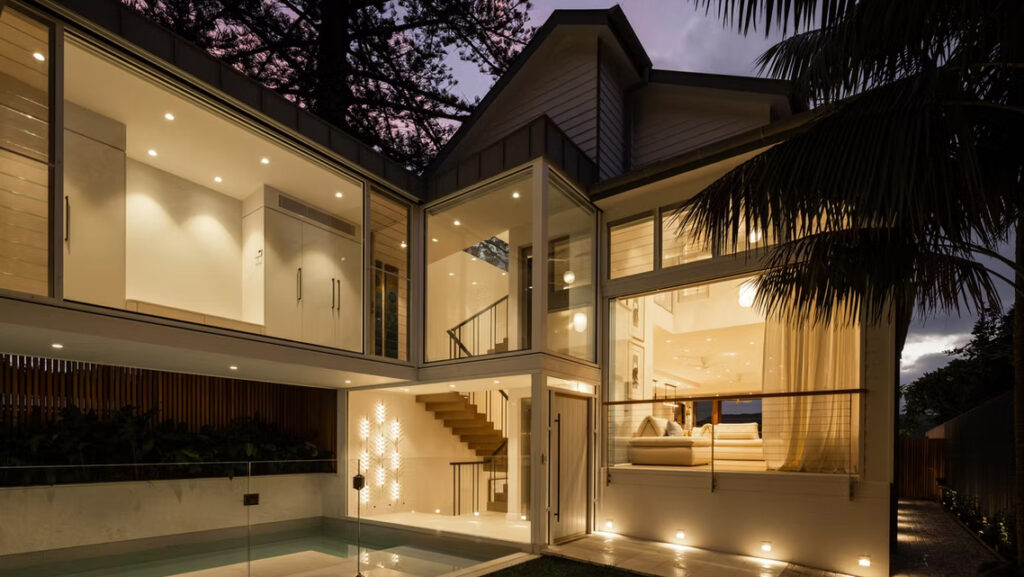
Partridge collaborated with Tregale + Associates and Michael Smith Constructions on this residence at the tidal edge of Pittwater. The project required careful engineering to manage a challenging site and complex structural demands. Excavation was stabilised with a secant pile wall, followed by a blinding slab and continuous waterproofing “bathtub” for the basement. Dewatering was […]
