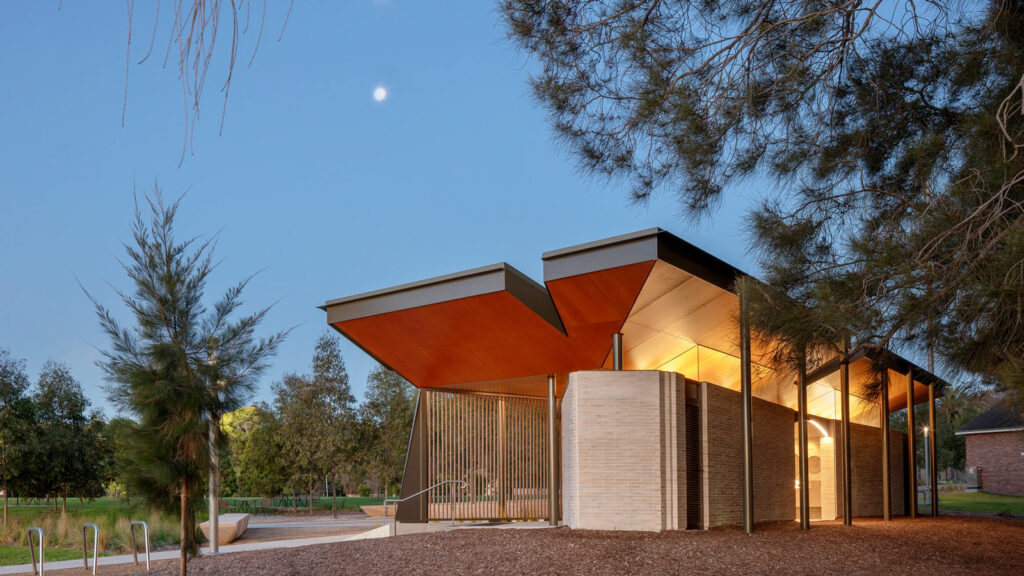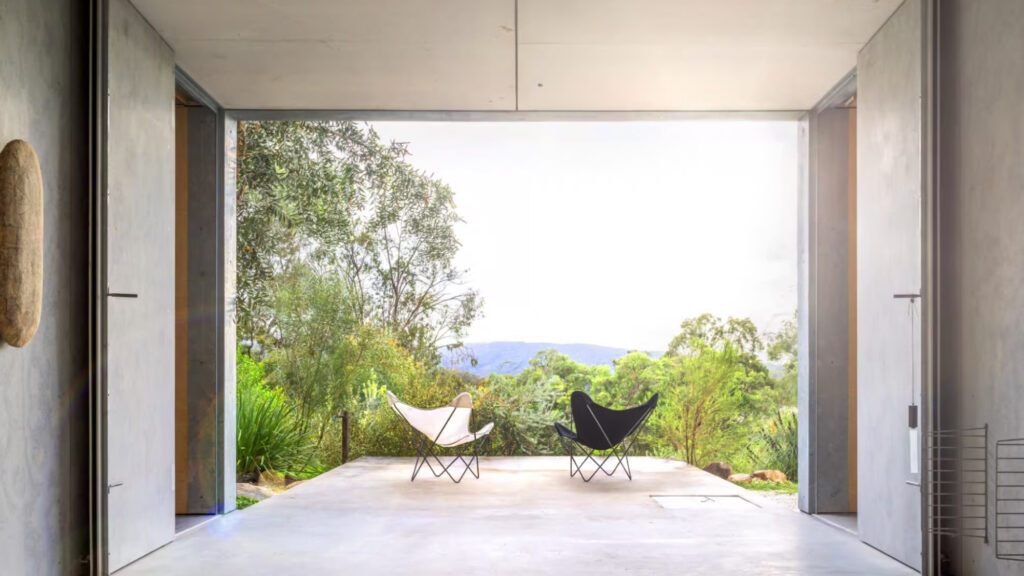Architect: Shiro Architects
Builder: Developcorp Constructions
Location: Tennyson Point NSW
Partridge is delighted to congratulate Hiromi Lauren’s team at Shiro Architects on their well-deserved win in the Interior Architecture category at the 2024 NSW Architecture Awards for the stunning Riverfront House. This project is an example of harmonious integration of architecture with nature.
This modern, minimalist home on the Parramatta River waterfront follows the site’s natural contours, elegantly raking towards the cliff, providing direct river access without increasing visible building height from the street. The house offers an uninterrupted 180-degree view of the river and parkland, seamlessly blending exterior and interior elements.

Two structural engineers were involved, with Partridge coming on board later in the project. The initial engineer successfully designed the building structure, the main concrete elements, including the curved stairs and pool shell. However, the project presented some extraordinary architectural challenges that required a specialised engineering approach. The architect sought out Partridge, recognising our expertise in handling complex structural elements.

Our involvement centred on delivering solutions for several unique design features. These included the engineering of distinctive tear-drop shaped cantilever precast concrete steps for the second staircase, a large underwater glazing window to introduce natural light while withstanding significant water pressure, a cantilevered concrete kitchen bench with a remarkably thin edge and minimal support, and a spa pool featuring three sides of cantilevered glass. The latter posed particular challenges due to the intense water pressure at the glass corners.
Our team successfully overcame the challenges, ensuring the project’s structural integrity without compromising the architect’s vision.



