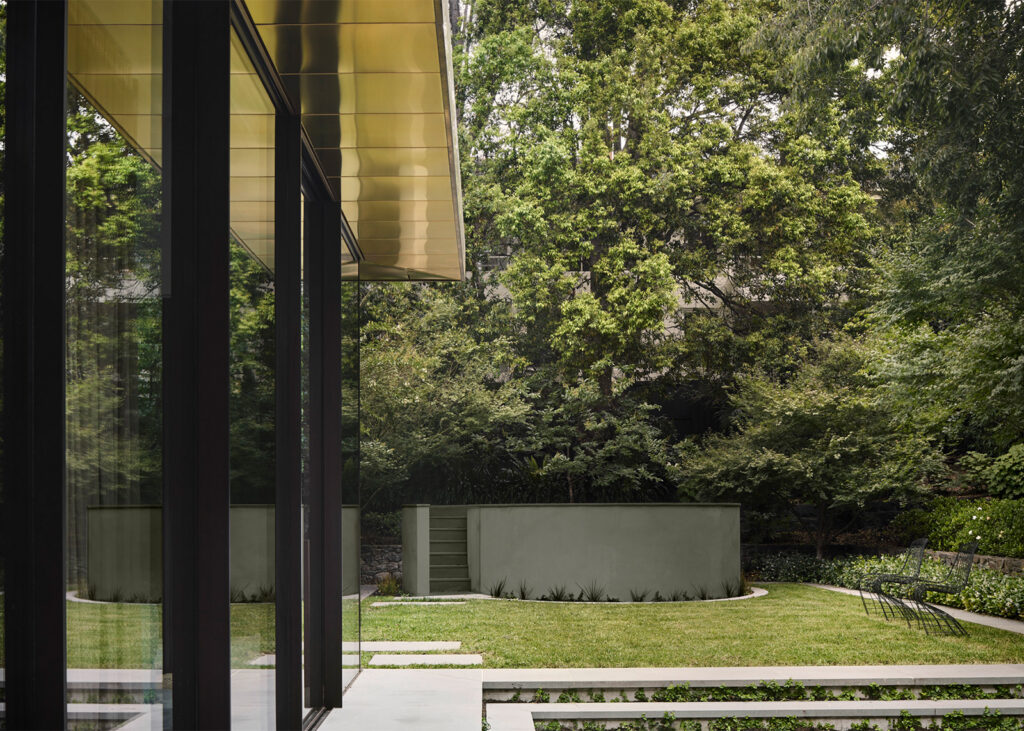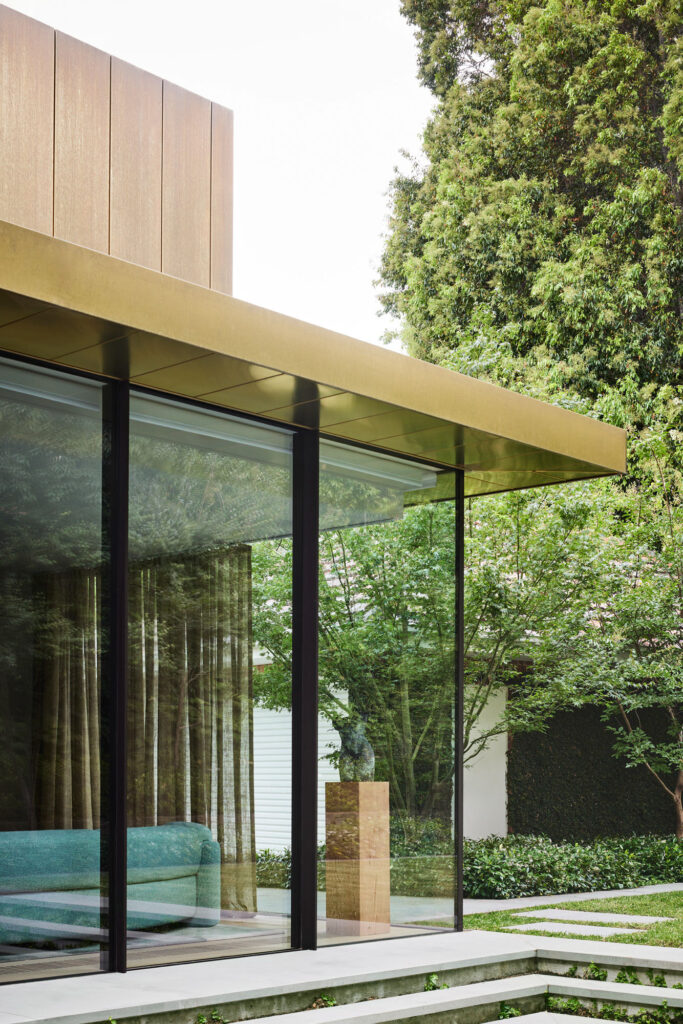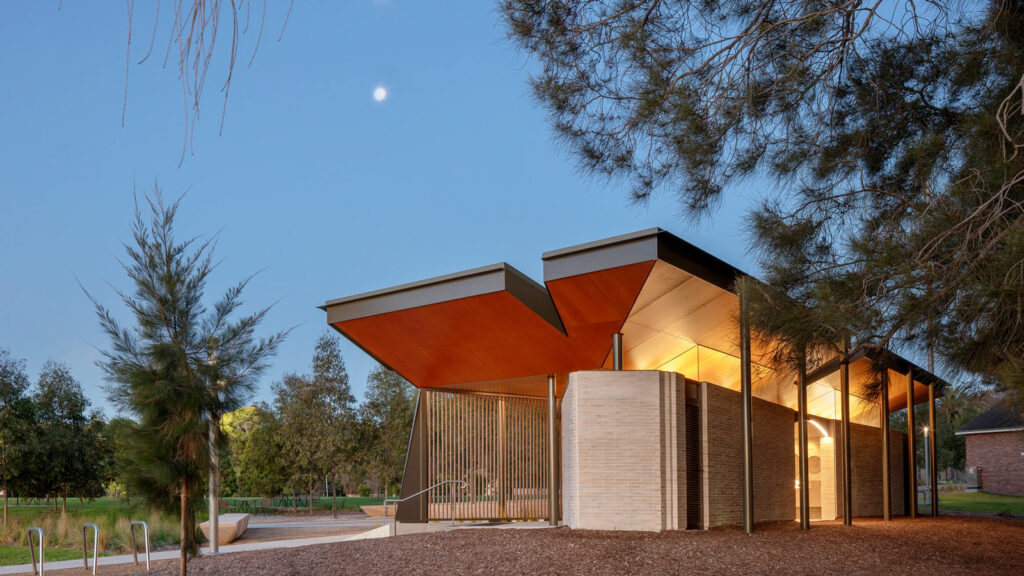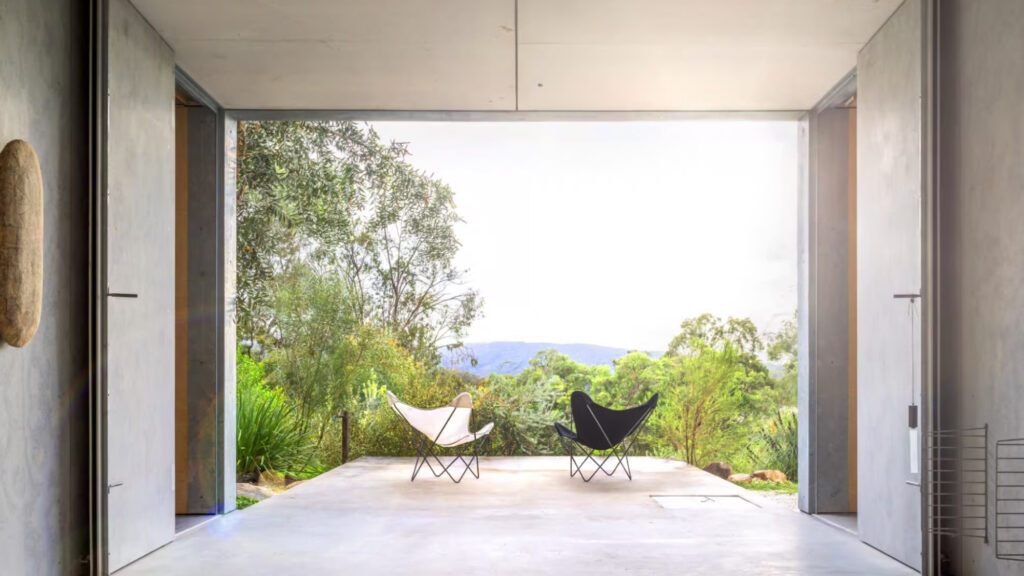Architect: Fiona Lynch Office
Builder: Macrobuild
Location: South Yarra, VIC
Tucked away in a riverside enclave of Melbourne, a 1930s Georgian revival residence has been reimagined into a contemporary family home, thanks to the thoughtful design of Fiona Lynch Office. The River House renovation strikes a careful balance between heritage and modernity, respecting the original work of architect Marcus Martin while adapting the space for contemporary family living.

Honouring the home’s character was key. Later additions that didn’t align with Martin’s vision were carefully removed, revealing the original craftsmanship—fireplace mantels, window architraves, and corbels that had been hidden over time. But beyond restoring the past, the renovation needed to make the home work for a growing family. This meant rethinking the layout and making significant structural changes to create an open, flowing space.
Partridge was engaged to provide structural engineering expertise for these modifications, particularly the removal of major ground-floor walls to open up the kitchen and dining areas. This wasn’t just a case of knocking down walls—removing structural elements in an older home requires detailed analysis and design to ensure the integrity of the building remains intact. Our team worked through these complexities, designing solutions that allowed for the transformation while maintaining structural stability.

One of the most striking new additions is a pavilion featuring a brass canopy, now home to the main living area. This space bridges the connection between the house and its beautifully landscaped gardens, reinforcing the relationship between architecture and nature.
At its core, this project was about balance—preserving craftsmanship while creating a home that suits the way families live today. We were proud to play a role in bringing this vision to life, ensuring that every structural intervention supported both the aesthetic and the integrity of the home.



