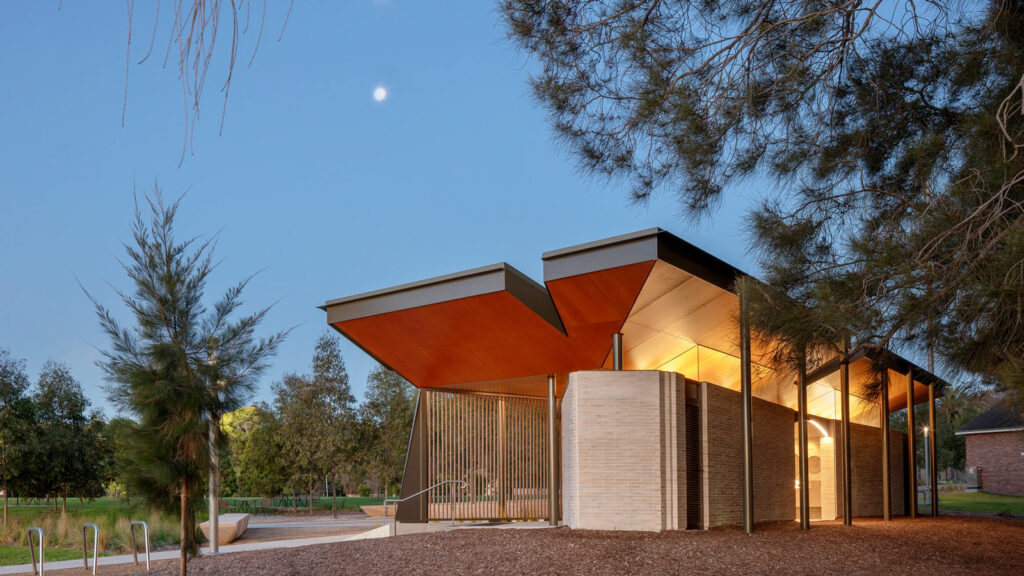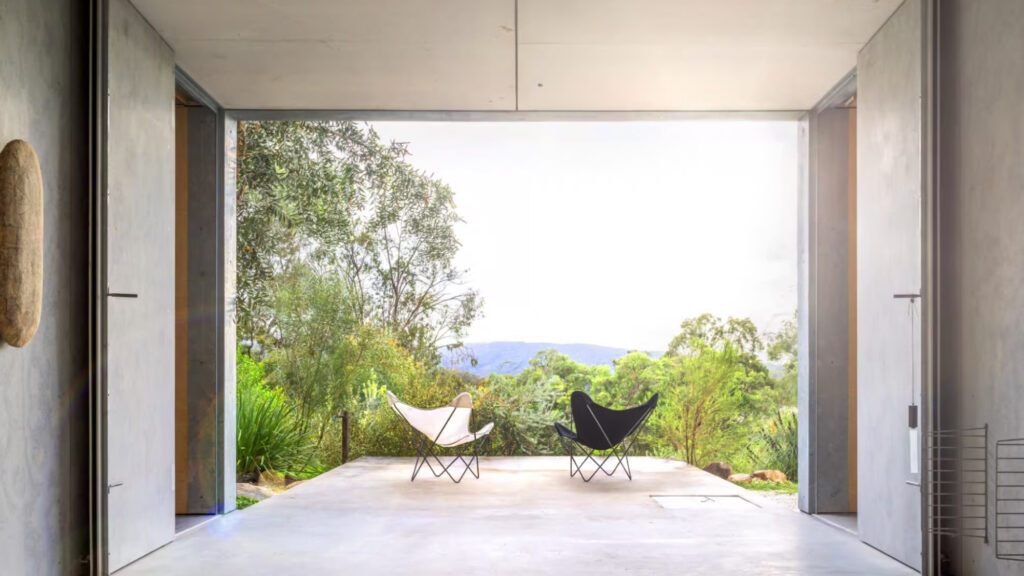Designer: Intermain
Fit-out Contractor: Intermain
Location: Rosebery, NSW
Intermain collaborated closely with Partridge to transform a mixed-use warehouse into a dynamic and inviting workspace. The project involved the adaptive reuse of the existing building, which included a mix of warehouse, childcare, and commercial office spaces.
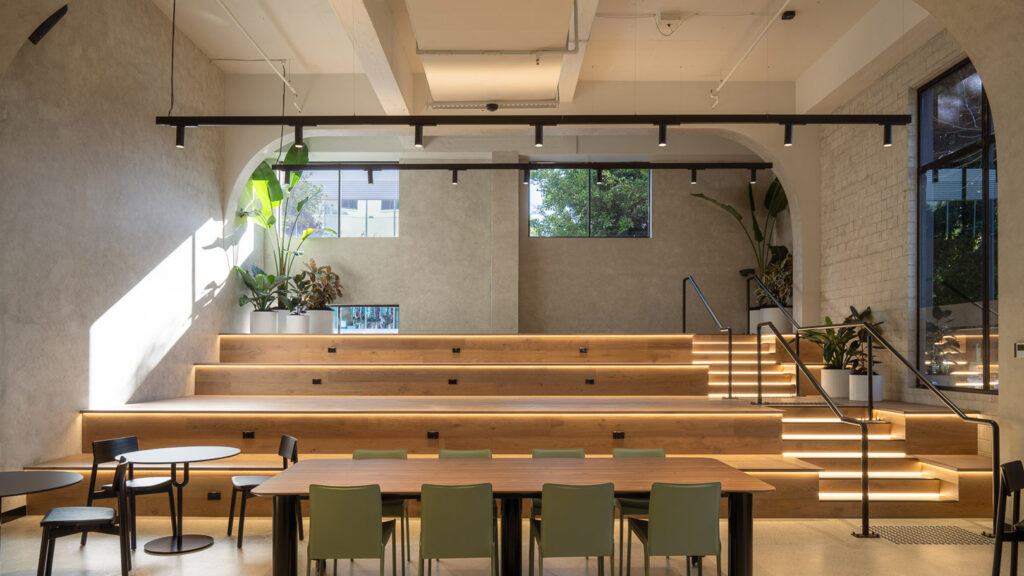
In the absence of existing structural drawings, our team undertook comprehensive site investigations, including detailed slab scanning, to assess the building’s structural capacity and the feasibility of proposed modifications. One of the key challenges was converting warehouse spaces into offices, a yoga studio, and communal areas while ensuring the structure could support the increased loads, all within the framework of local building codes and regulations.
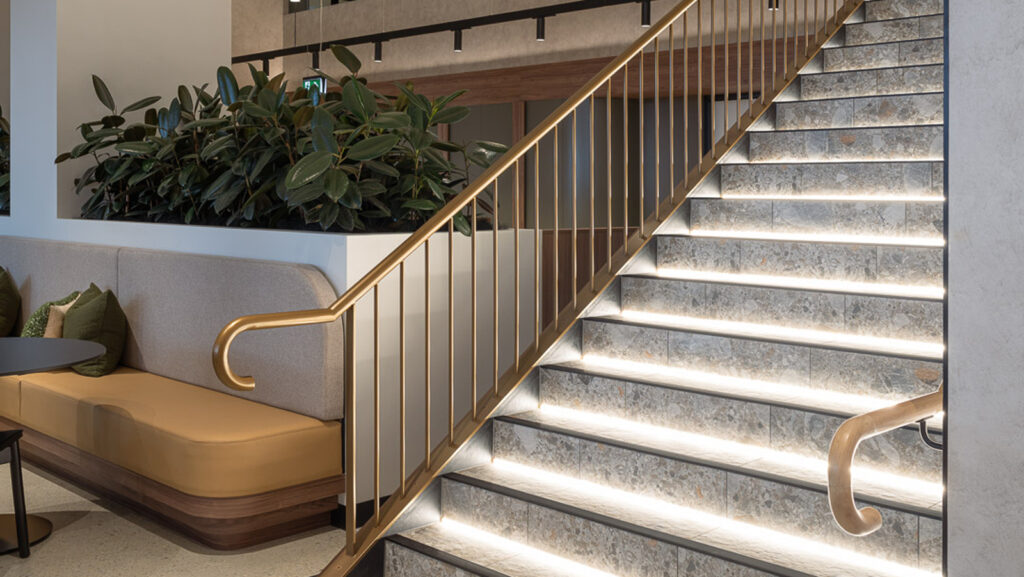
Partridge carried out detailed structural analysis and calculations to ensure the building’s compliance for its new use. We also developed and certified new structural components to support the adaptive reuse, including a custom timber-framed tiered seating stand for “town hall” meetings, a bespoke architectural feature staircase, custom balustrades, tilt door support frames, signage supports, and a large timber-framed deck with custom timber screens.
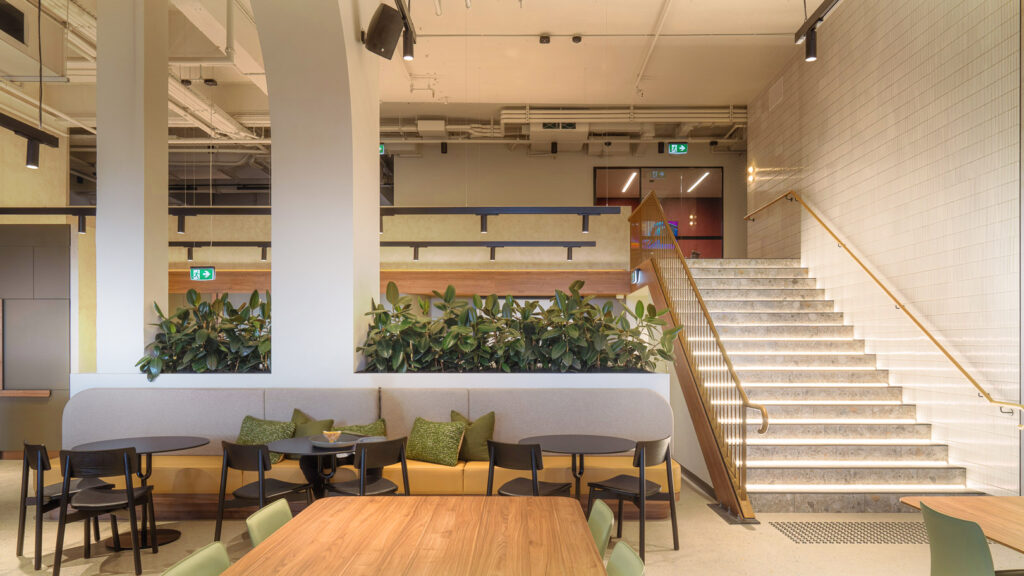
In addition, Partridge evaluated the structural integrity of existing street awnings to ensure they met local council requirements. Through our engineering expertise and collaborative approach, we delivered a workspace that was not only safe and functional but also aesthetically appealing.

