Latimer House

Partridge delivered comprehensive structural engineering services for this standout Bellevue Hill residence in collaboration with Tobias Partners. Navigating site challenges such as deep sands, we designed a robust foundation system using concrete piles and optimised excavation with a combination of sand batters and contiguous pile walls. One of the defining features of the project was […]
Alan Border Oval Pavilion
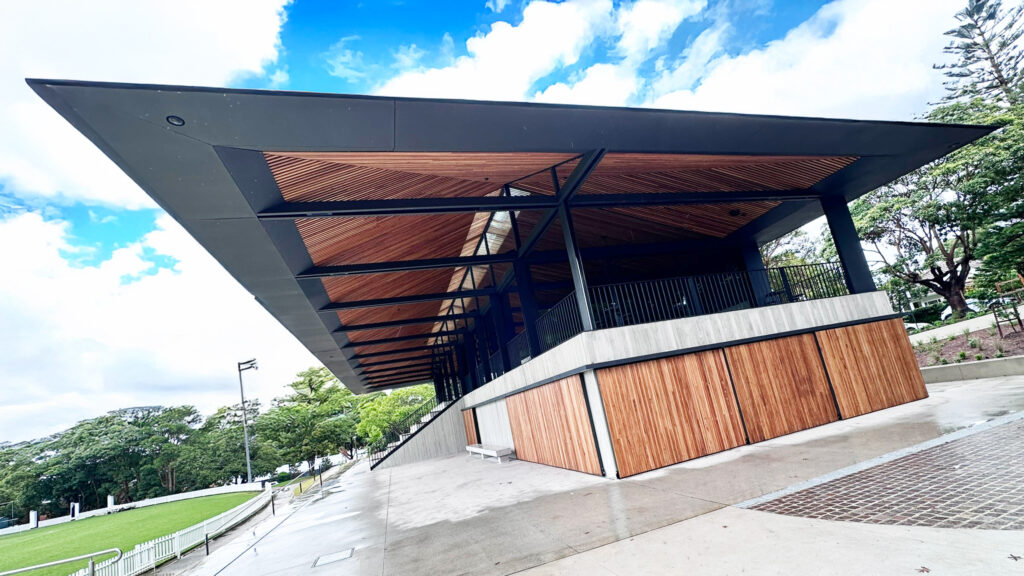
The Allan Border Oval Pavilion is a landmark clubhouse in Mosman, which features a monolithic concrete base and a lightweight steel-framed roof. The exposed concrete slab on the first floor required meticulous reinforcement design to prevent cracking. The most notable feature is the seven-metre cantilever canopy roof, supported by a truss-like frame. A significant engineering […]
Iririki House
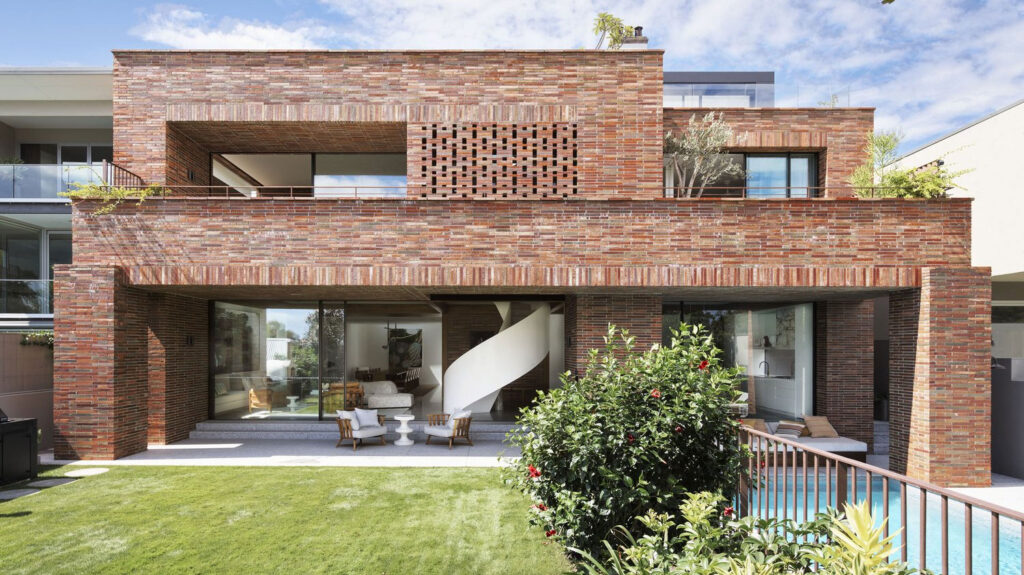
This 1907 residence which displays the architectural influences of both the Victorian and Federation eras, has been transformed into a modern family home for seven by Madeleine Blanchfield. Partridge provided hydraulic engineering design which included a new pool, deck, and raised lawn. Prior to construction, non-destructive root mapping ensured minimal environmental impact, integrating the new […]
South Maroubra Amenities
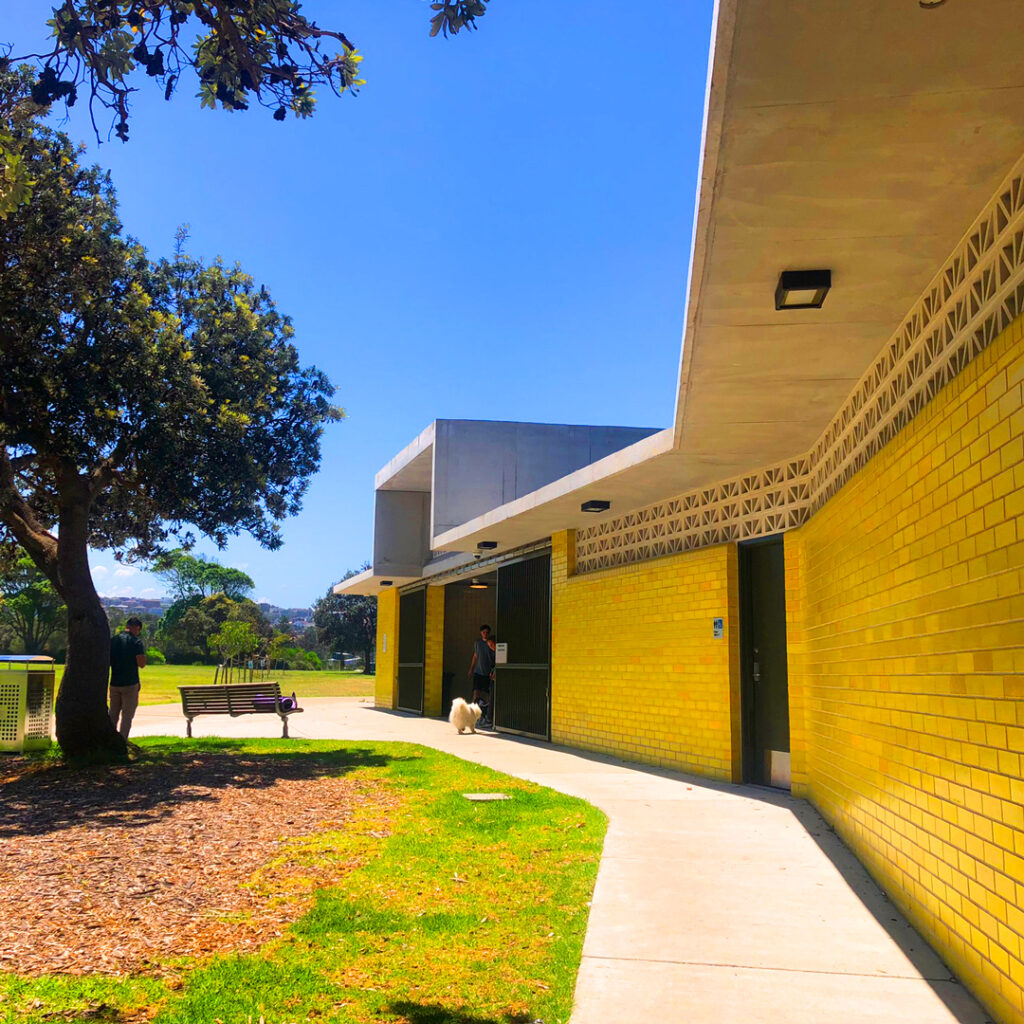
Partridge proudly contributed to the structural engineering of the Surf Living Club and Amenities building in South Maroubra. Working with Melocco & Moore Architects and the Patterson Building Group, we designed a resilient structure to endure coastal conditions. The building features an off-form reinforced concrete (RC) roof slab with decorative banding, supported by load-bearing masonry […]
Museum Reception Desk

Furniture design and fabrication isn’t typically where you’d expect to find structural engineers, but at Partridge, our expertise extends far beyond concrete and steel. This desk’s unique design was created by joiners H Dallas for the Museum of Sydney reception area. Featuring a flared, convex, and corrugated hardwood veneer façade, it required a robust structural […]
Madjeri Canoes Suspension
Partridge played a crucial role in ensuring the safety and integrity of these suspended madjeri, installed over the reception desk at the Museum of Sydney. These bark canoes use traditional techniques and were hand-made by Uncle Ron Mason and the Gamay Rangers. The unique challenges posed by their variable properties and long-term durability required innovative […]
Rose Bay Remedial
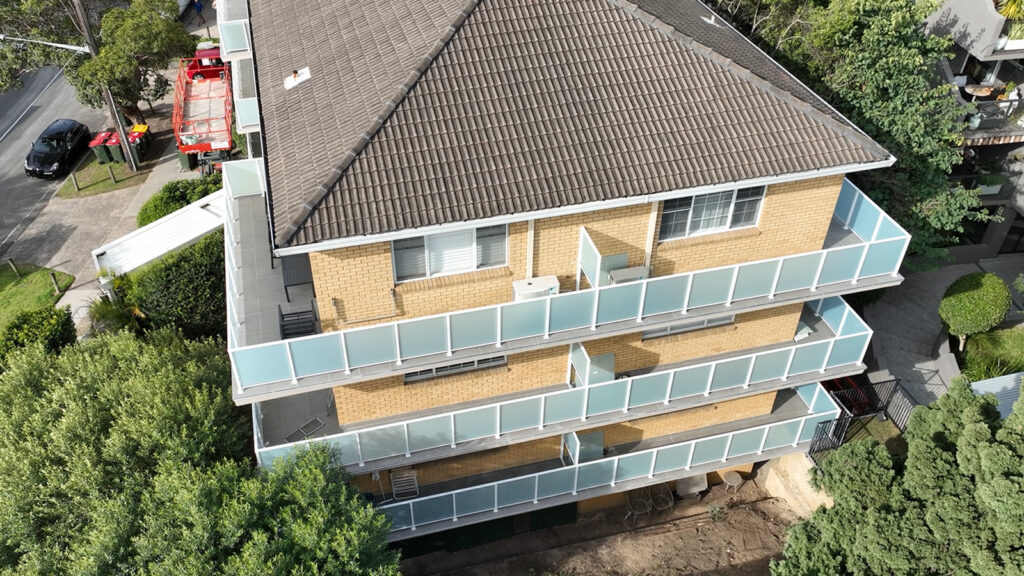
Partridge Remedial led a $1 million project to restore 12 deteriorating balconies in a 1960s apartment block. Our scope encompassed inspections, design, supervision, and remediation. Addressing failed waterproofing membranes causing concrete spalling and water ingress, we designed a new system with a 20-year warranty, incorporating electronic leak detection for quality assurance. We also repaired deteriorated […]
Glenleith Loft Netting
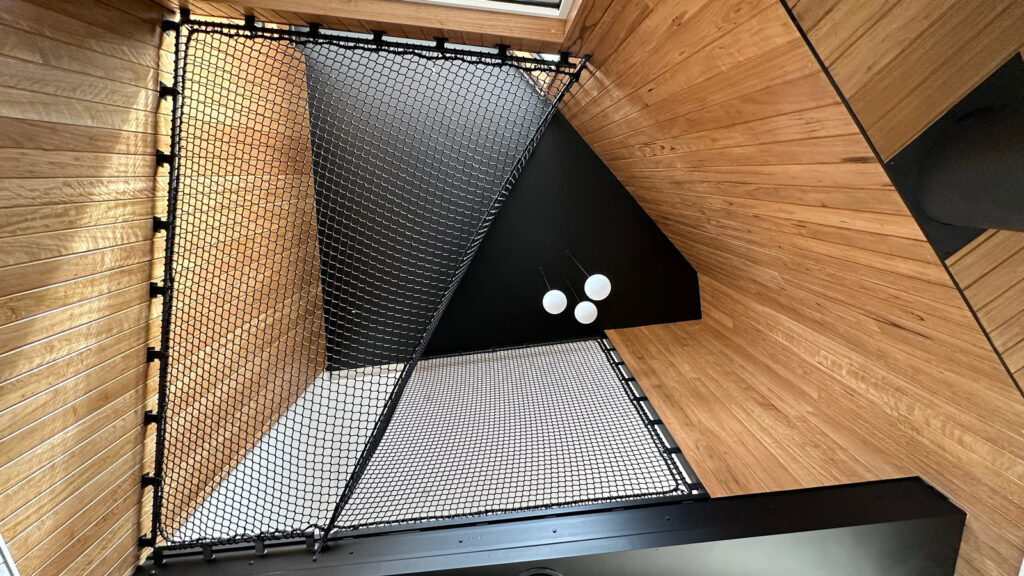
This project for Bespoke Wire and Rope required innovative engineering to create a safe and fun net play area within an existing house frame. UHMWPE rope was used – a novel material for this application – typically used for racing yachts. Our team conducted extensive research and 3D modelling to ensure the net’s structural integrity […]
Off-Grid House

This sustainable timber home. cleverly designed by Anderson Architecture, is self-sufficient in power, water, and waste. Its construction presented unique challenges. Recycled trees, felled on-site were used for rafters, requiring meticulous structural calculations due to the material’s variability. Another challenging aspect of the project was the frameless glass junction at the corner of the building […]
River House
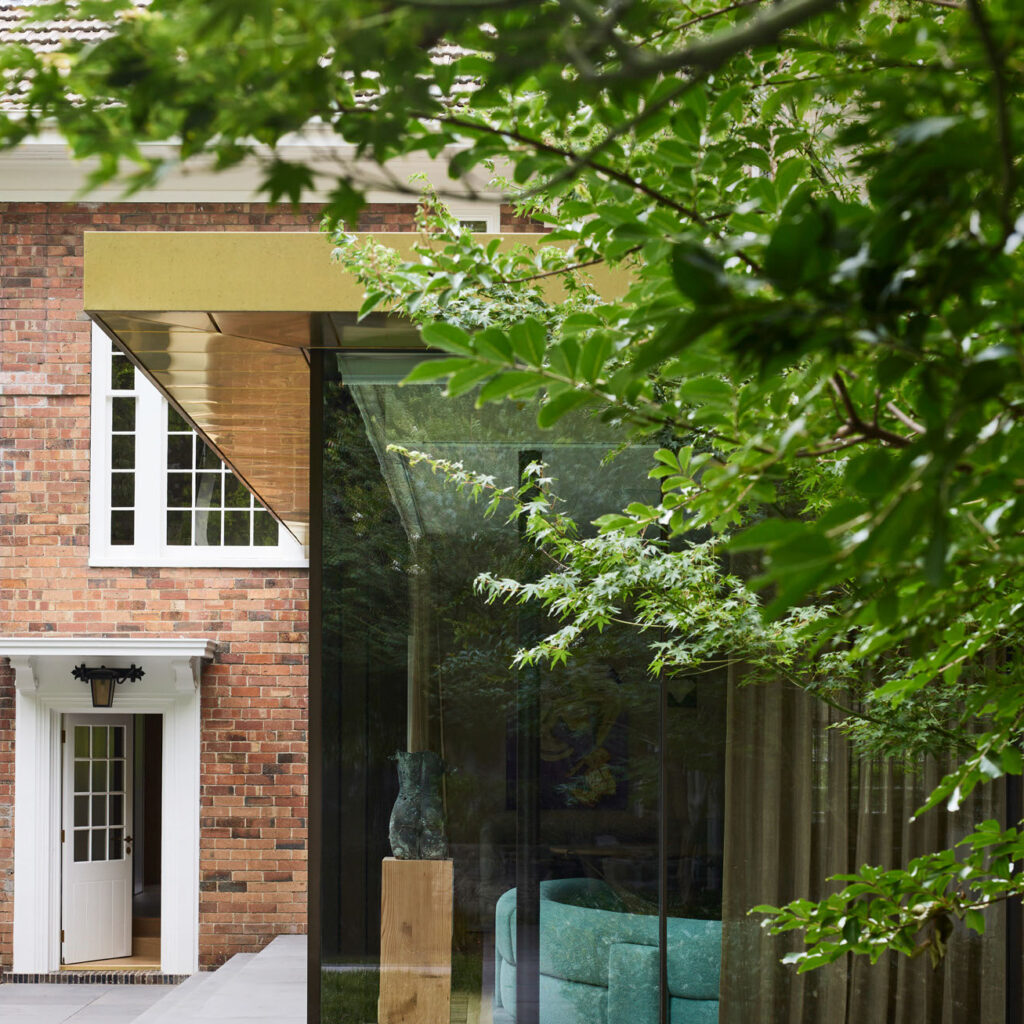
In a riverside enclave of Melbourne, a 1930s Georgian revival residence has been transformed into a vibrant, contemporary family home by Fiona Lynch Office. The renovation respects the original architect, Marcus Martin, however later additions were carefully removed to preserve iconic decorative elements. To create a more open and functional layout for modern family living, […]
Rathdowne Estate Lookout
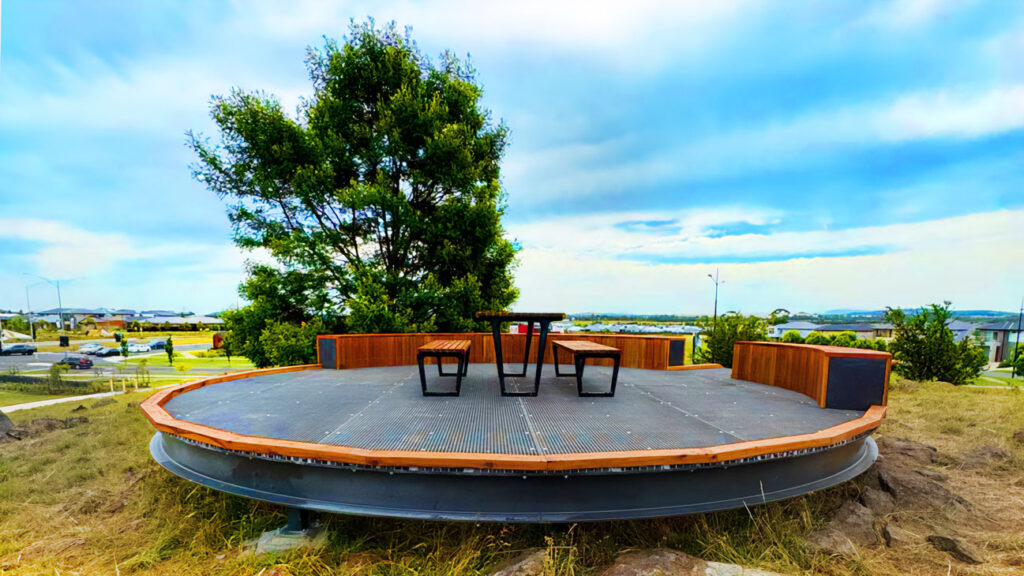
Partridge devised a unique structural solution for a culturally sensitive walking track and lookout project in Wollert, Victoria, working alongside Naturform. Due to cultural significance, excavation was prohibited, requiring an innovative solution. Partridge proposed fixing the structure directly to basalt outcrops, demanding a site scan to identify suitable, stable rocks. Our team addressed the problem […]
Northbridge House
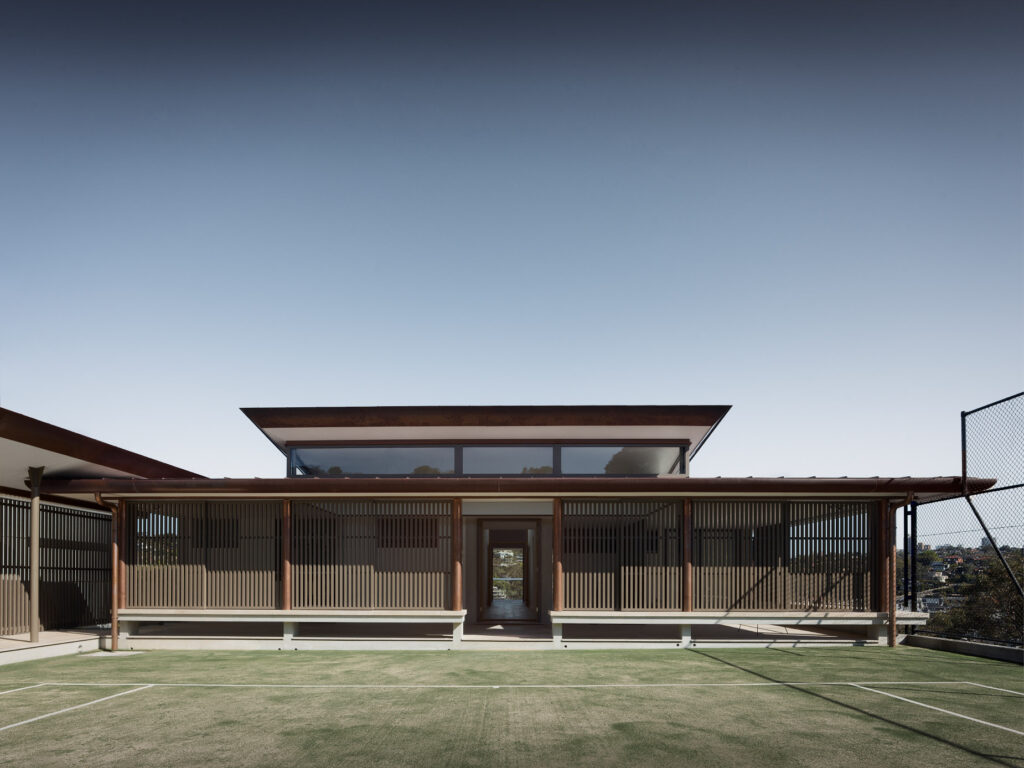
This alteration and addition project presented significant structural challenges due to the steep site, restricted access, and existing house footprint. To address limited access to the lower property, Partridge collaborated with Horizon to design transportable elements and strategically cut through the tennis court slab, enabling machinery access. Careful sequencing and concrete joint placement ensured uninterrupted […]
