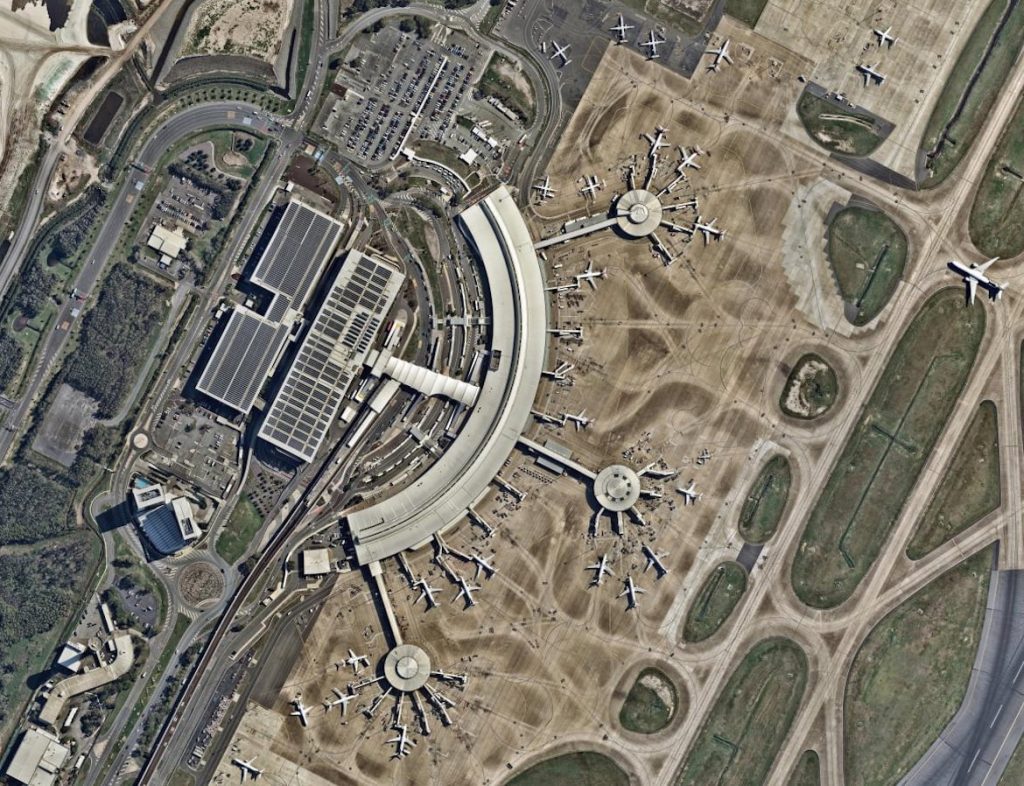Bondi Beach House – Staircase

Floating Designer Store Stairs

The sculptural floating stair is an example of excellence in steel design, engineering, and construction while dealing with the constraints of an existing building and the demands of a live fit-out project. The main design feature of the project involved the design and documentationof a self-supporting, helical structural steel stair spanning the height of two […]
La Trobe University Internal Stair

Boat Stacking System

Partridge were engaged in the development of an automated boat stacking system designed for a campground in Tulsa, USA. This innovative system enables the storage and lifting of various boat types to an elevated position. The structure features vertical steel columns securely bolted to the building frame, along with mechanized cantilever arms that move vertically […]
Dennis House

Northcote, VIC
The Portico

IMBY Kit House

Wind Turbine

NSW Parliament House

Brisbane Airport Solar Installations

Partridge played a pivotal role in Brisbane Airport Corporation’s pursuit of a major renewable energy project to address the substantial electricity expenses associated with running an airport. With the aim of generating over 9,315,000 kilowatt hours annually, we implemented a 6MW solar PV system comprising 22,000 panels spanning an impressive area of 36,000 square metres. […]
Mandalay Volcanic Playground

Echo Point

