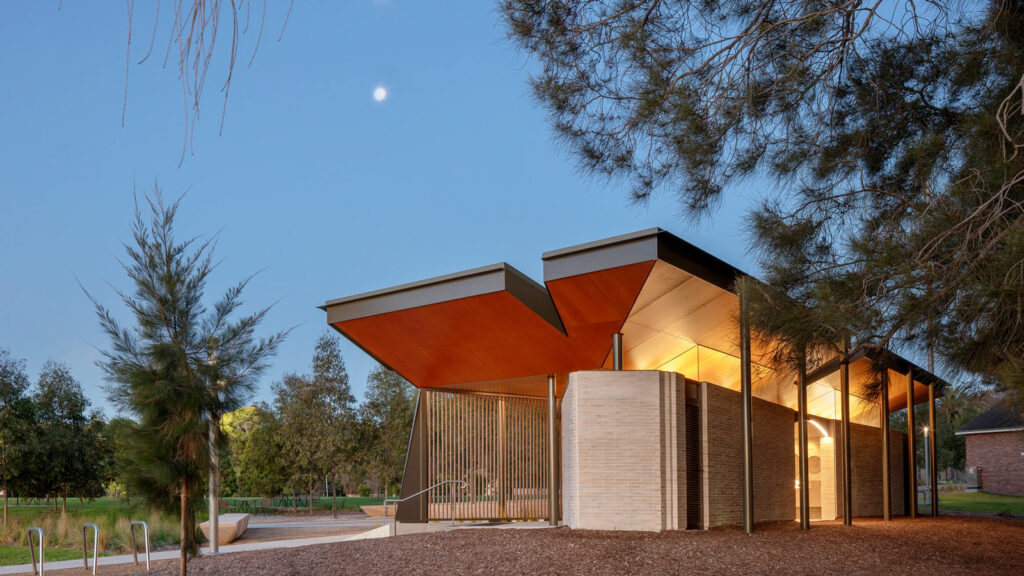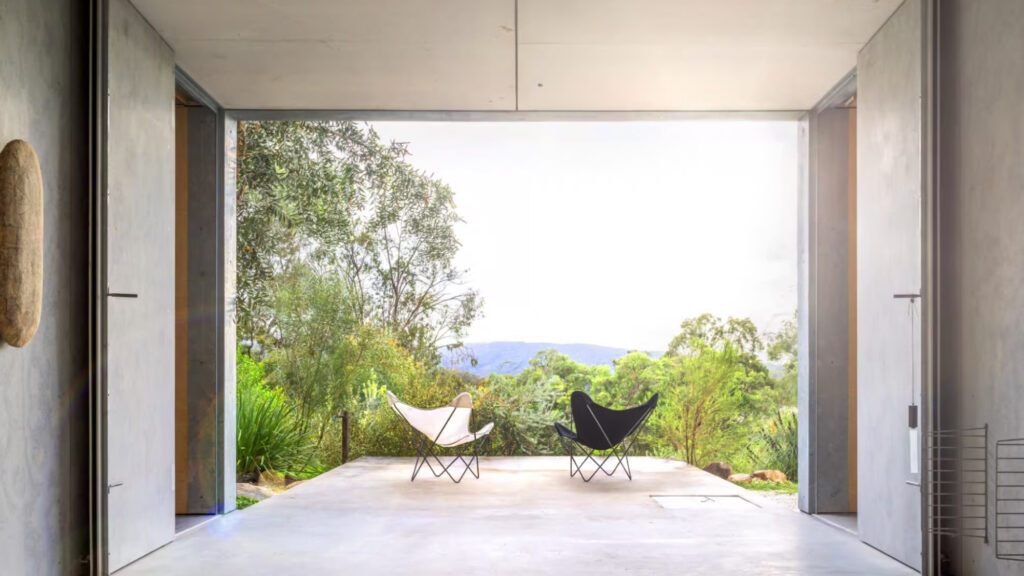A recent ACSE “Engineering In The Pub” event brought together industry leaders for a thought-provoking discussion on Heritage Engineering and Sustainability. The evening was hosted by Eamonn Madden from Partridge, current Chair of the Sydney Division of Engineers Australia Engineering Heritage (EHS). The co-presenters were Professor Max Irvine, a respected engineer with a remarkable portfolio (National Herbarium of NSW, i360 in Brighton), and Shane Denvir, a Partridge senior associate with extensive global project experience, the event highlighted the critical link between preserving our built environment and sustainable practices.

Professor Irvine emphasised the concept of embodied energy – the environmental impact of materials and construction processes used throughout a building’s lifecycle. Preserving existing structures minimises this impact compared to new construction, making heritage engineering a key player in sustainability.
Shane Denvir delved deeper, sharing insights from the ongoing adaptive reuse project of The Boot Factory in Bondi Junction. Originally a shoe factory built in 1892, this iconic landmark faced demolition before community efforts secured its revitalisation.
Our team, working alongside Archer Office and Waverley Council, tackled unique challenges: integrating modern elements while respecting the heritage, dealing with out-of-plumb masonry, and even navigating complexities arising from the pandemic and contractor administration.
The project’s crown jewel? The vaulted roof and open plan L2 serving as a flexible community space – a stunning display of heritage meets innovation. Consisting of 52 tapering Glulam beams and a perimeter off form concrete ring beam system, the structure frames a majestic skylight bathing the interior in natural light.
This event sparked engaging discussions about overcoming challenges, collaborating with stakeholders, and achieving successful heritage projects that contribute to a more sustainable future.
Find out more about the Boot Factory project: Boot Factory | Partridge



