Northern Beaches House
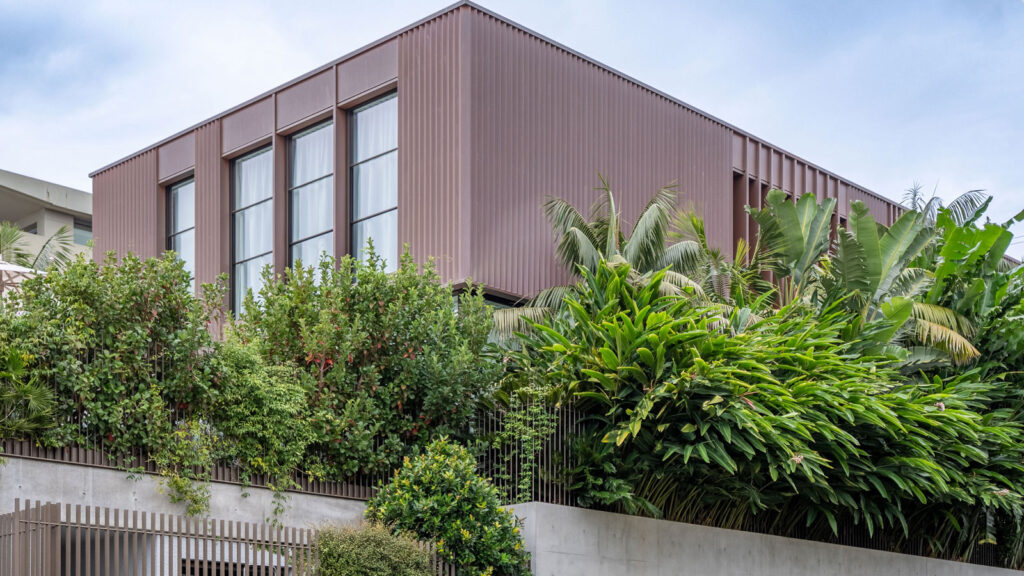
Partridge provided the structural engineering for this bespoke Northern Beaches residence, working closely with Genton and Pacific Plus Constructions to resolve several complex design and construction challenges. A standout feature is the steel framing that supports the first floor, including a rear span where a column suspends the first-floor beam from the roof structure to […]
Ithaca
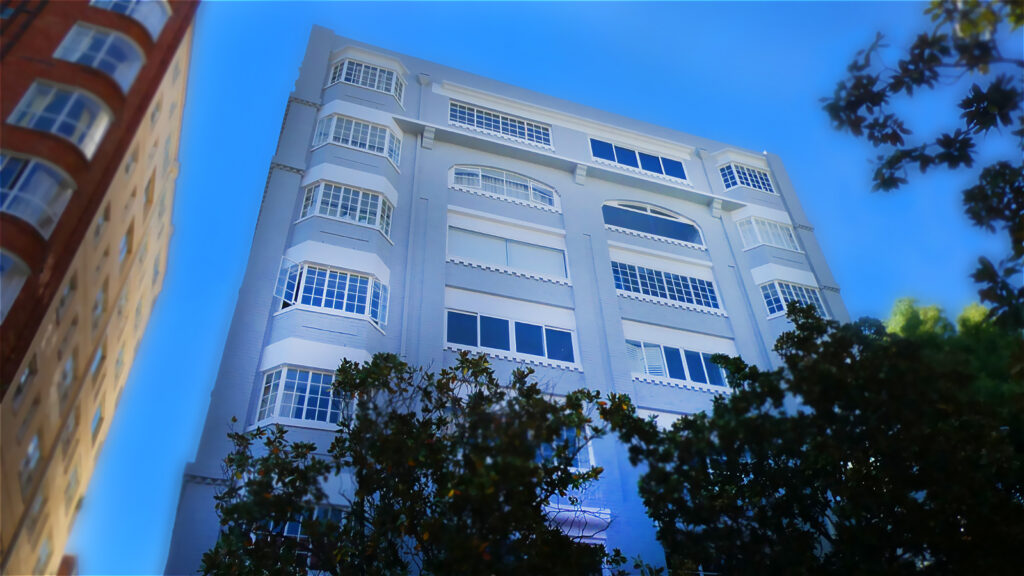
Partridge’s Remedial team recently restored Ithaca, a multi-unit residential building in Elizabeth Bay, NSW. Exposed to coastal conditions, the building suffered concrete spalling and steel corrosion. Our team conducted a forensic investigation and delivered targeted repairs, including concrete restoration, corrosion mitigation, protective coatings, and steel window refurbishment. Acting as superintendent, we managed tendering, contractor selection, […]
Sculpture by the Sea
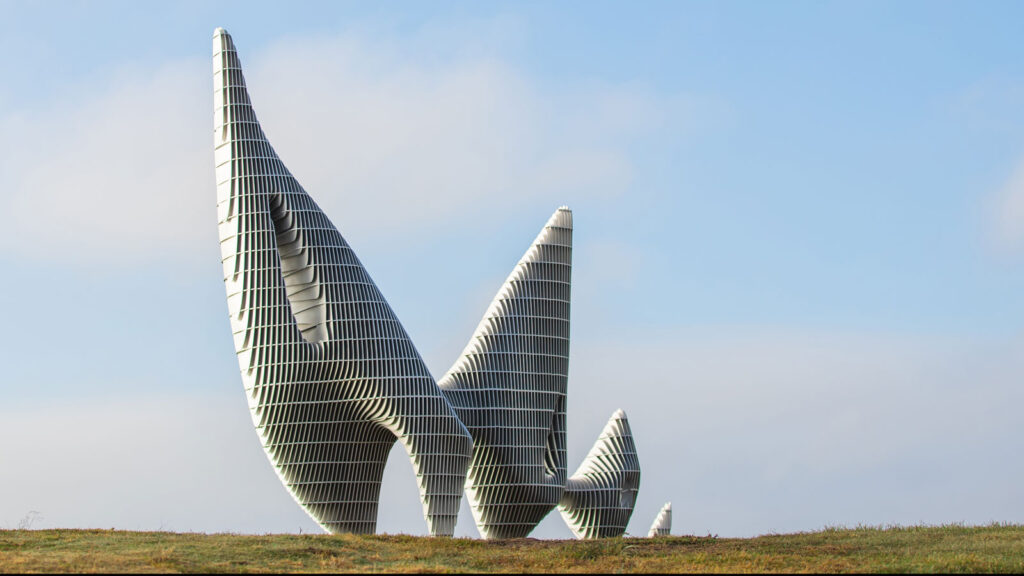
Partridge supported Sculpture by the Sea from early planning and engineering review through to final site inspections. Each year we work closely with the event team, artists and stakeholders to assess safety, stability, material performance, installation requirements, environmental factors, and public interaction while helping realise each artist’s vision. For April Pine’s Sway, we analysed her […]
Sol Apartments

At North Bondi, the Sol Apartments project showcases refined coastal design supported by thoughtful engineering. Working with HSN Property Group, KPA Architects, and BKH Interiors, Partridge detailed the insitu concrete slabs and precast wall panels, including a cantilevered first-floor awning that required careful load analysis. Integrated lighting within the balcony soffits added another layer of […]
Kingsford House
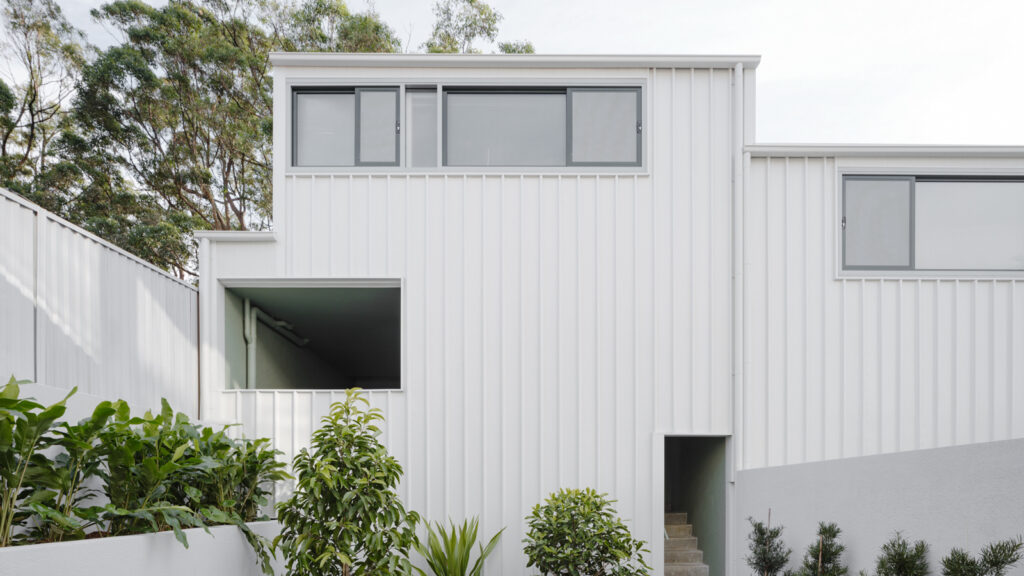
Architect Plus Minus Design engaged Partridge to provide structural engineering for the replacement of an existing dwelling with a two-storey semi-detached home and a separate two-storey garage and granny flat on the rear laneway. The structural scheme features a reinforced concrete ground floor slab on screw piles, stepped over four levels to follow the site’s […]
Ancient Feelings
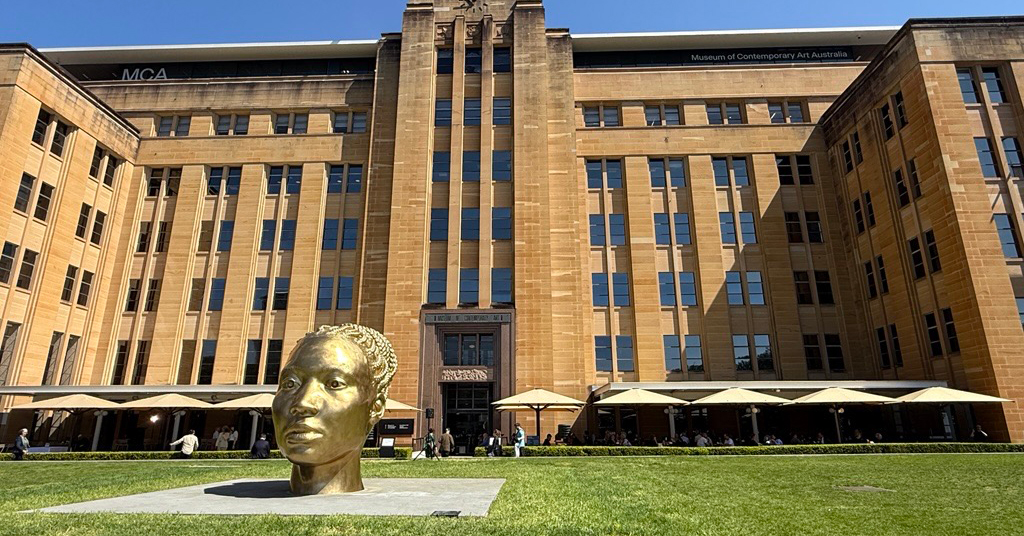
Sydney’s Museum of Contemporary Art has unveiled Ancient Feelings (2025), a three-metre-high golden bronze sculpture by London-based artist Thomas J. Price, commissioned with support from the Balnaves Foundation. The work is the first in a new annual series of temporary sculptures on Tallawoladah Lawn. Partridge provided structural engineering services for the installation, collaborating with an […]
Watawan
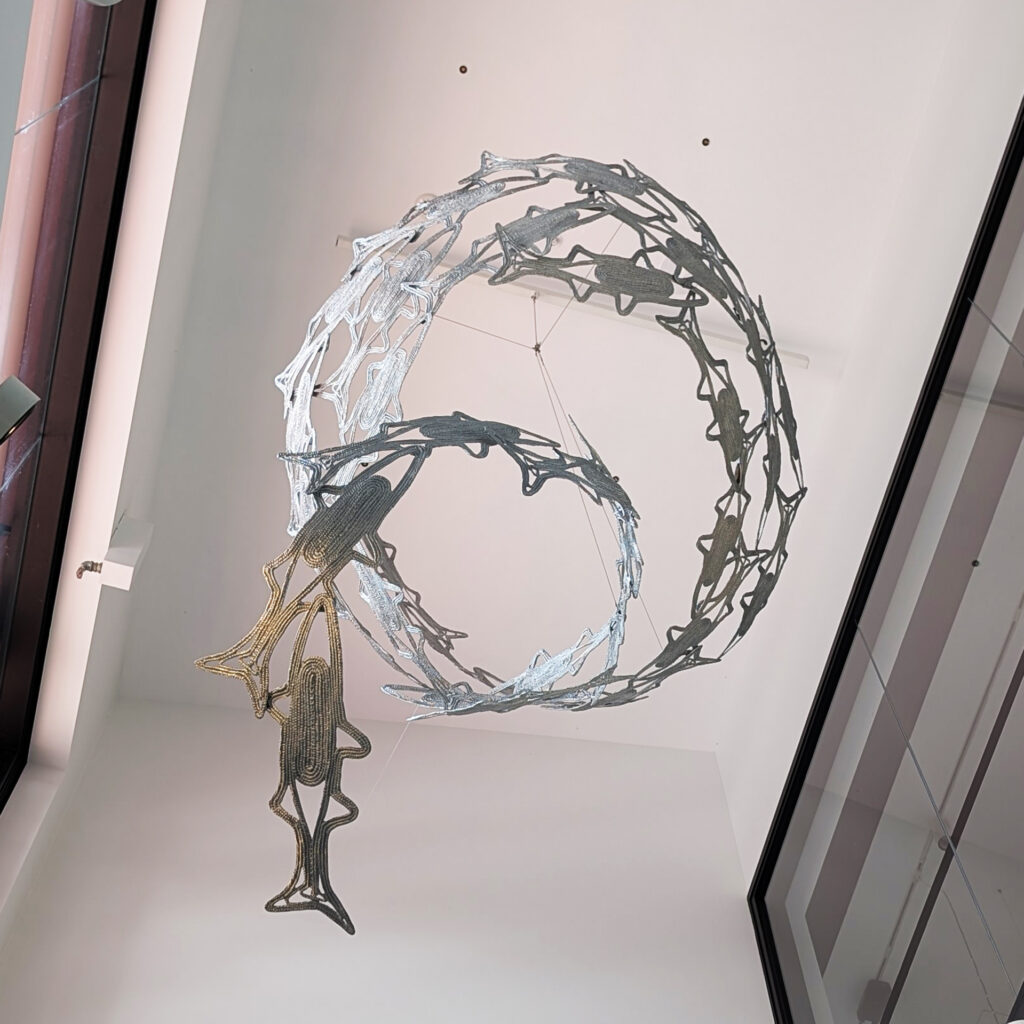
At the entrance to Newcastle Art Gallery, a striking six-metre-wide suspended fish sculpture now welcomes visitors. The work features 30 aluminium fish arranged in a spiralling school, visible from both the ground floor and the first-floor corridor. Partridge worked closely with the artist and fabricator to engineer solutions that both protect the integrity of the […]
Kinyingarra Guwinyanba
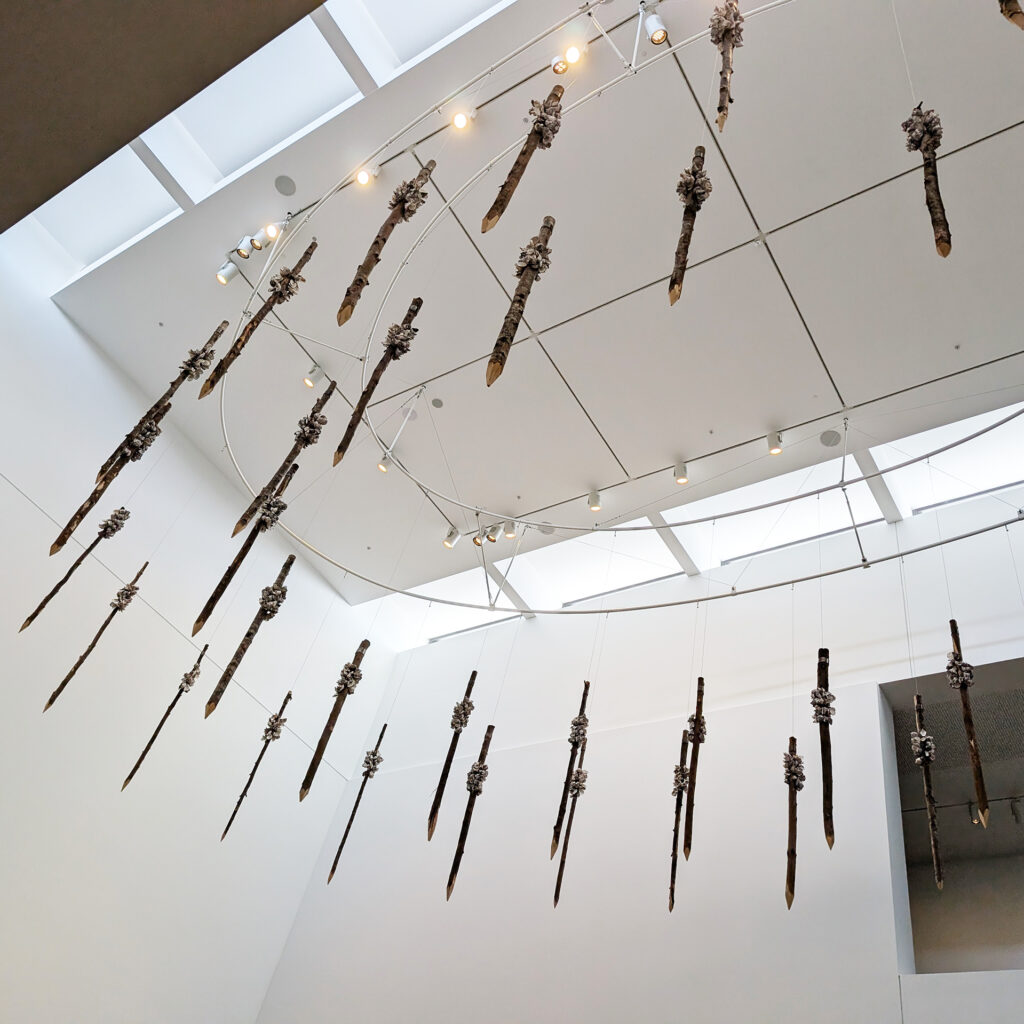
A central feature of the Newcastle Art Gallery’s new space is Kinyingarra Guwinyanba by Quandamooka artist Megan Cope. The installation features 44 timber poles, each about two metres long, adorned with empty rock oyster shells. Part of Cope’s ongoing oyster-shell-based sculptures, it explores the impact of early colonial lime-burning on Aboriginal middens and oyster reefs […]
Corbel House
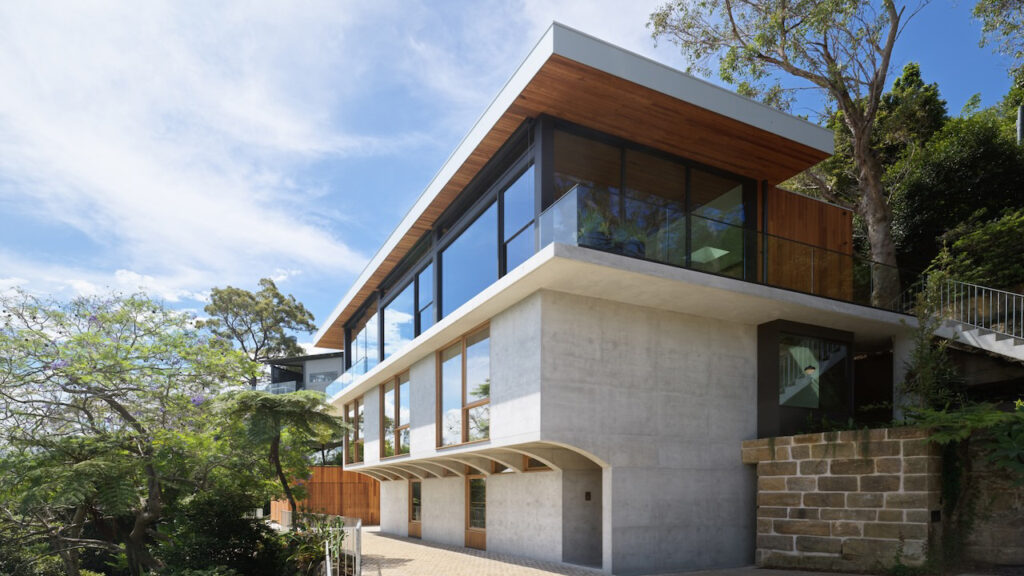
Designed by Nick Bell Architects and built by PMD Build, Corbel House is located on Sydney’s Northern Beaches between a sandstone slope and Peach Tree Bay. Partridge provided structural engineering for the concrete and steel home, resolving the challenges of a narrow and steeply sloping site. A series of curved off-form concrete corbels extend up […]
Ewen Park
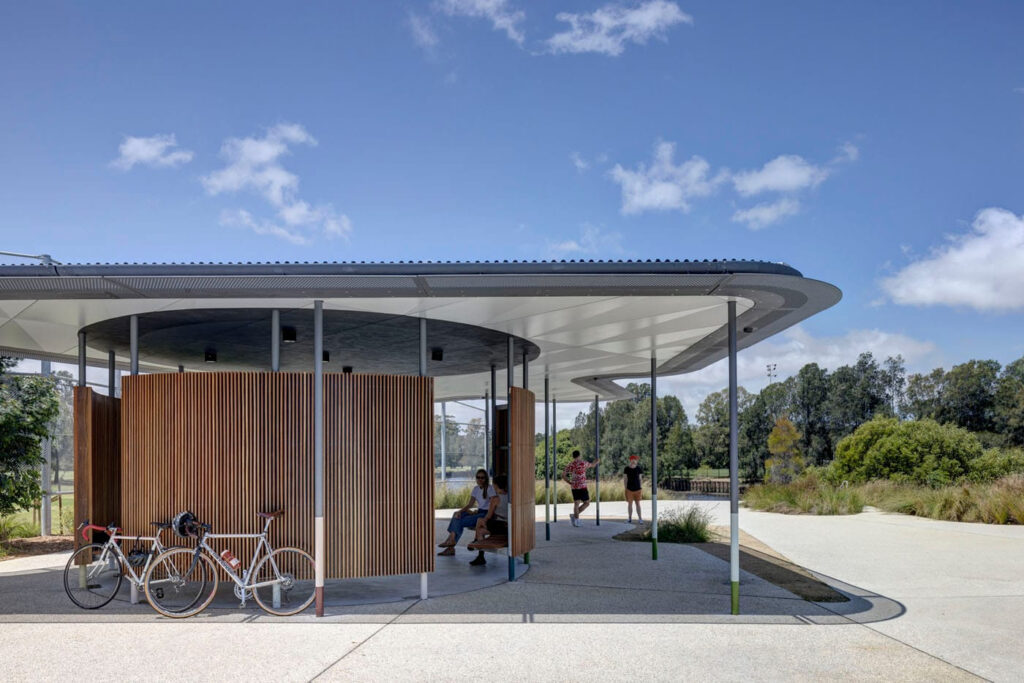
Partridge provided structural and hydraulic engineering services for the new outdoor learning centre at Ewen Park, Hurlstone Park. Led by Canterbury Bankstown Council with Sam Crawford Architects and Sue Barnsley Design, the project transformed a former tennis court into a public pavilion beside the Cooks River. The pavilion, designed with a broad roof canopy, accommodates […]
Symphony of the Dreaming
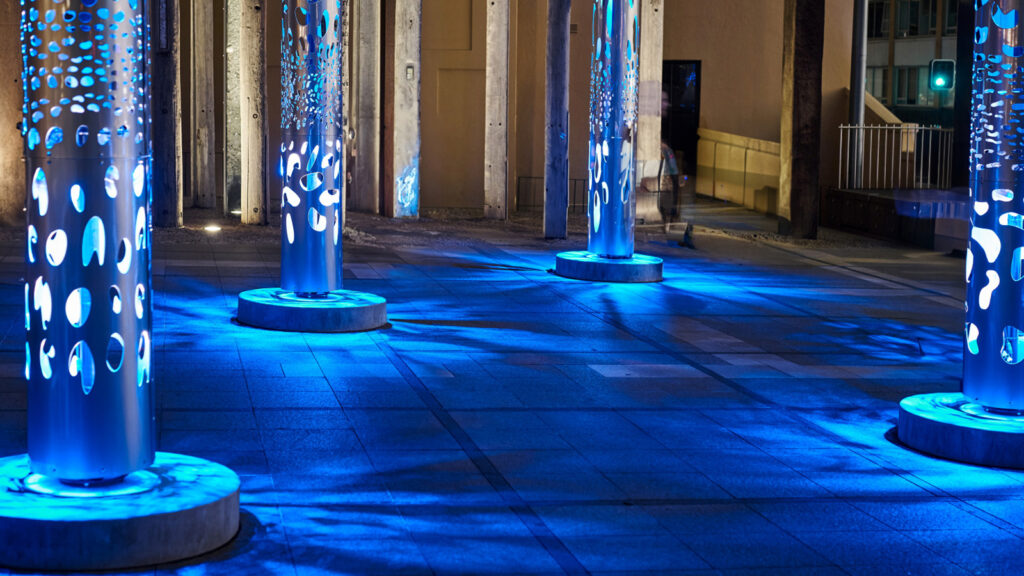
Symphony of the Dreaming, part of Vivid Sydney, transformed Dreamtime narratives into light, sound, and story through sculptural columns, dynamic lighting, and an evolving soundscape. Partridge provided structural engineering for the installation, engaged by Tilt for the Museum of Sydney. Our role was to ensure the installation’s striking forms could be safely realised while remaining […]
Sydney Park
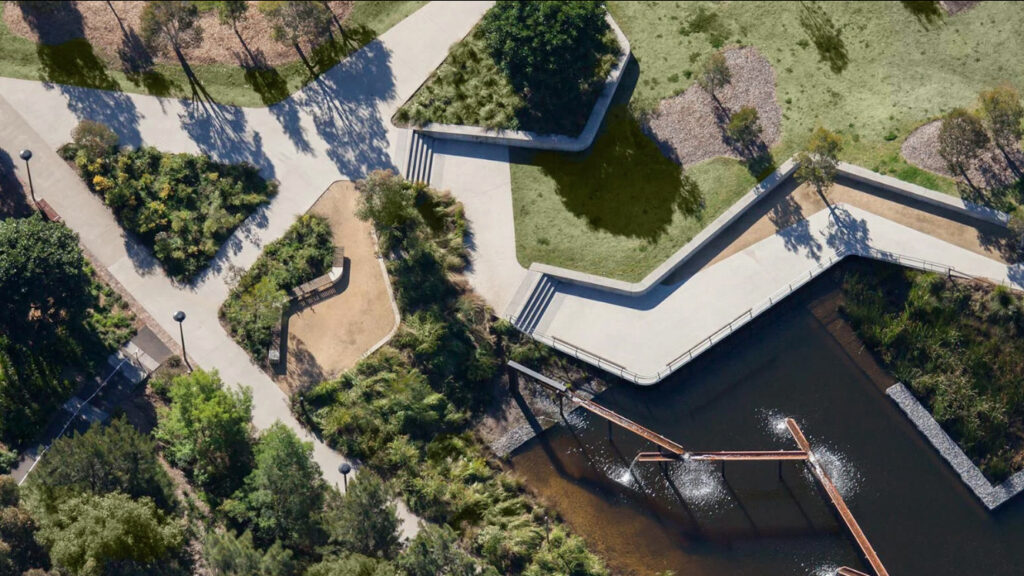
At Sydney Park, Partridge provided hydraulic engineering services to support the transformation of the site into a functioning urban wetland and community space. Their role covered the design and coordination of systems for stormwater harvesting, treatment and reuse, serving both environmental and community needs. This included work on the Munni Channel, where flows through the […]
