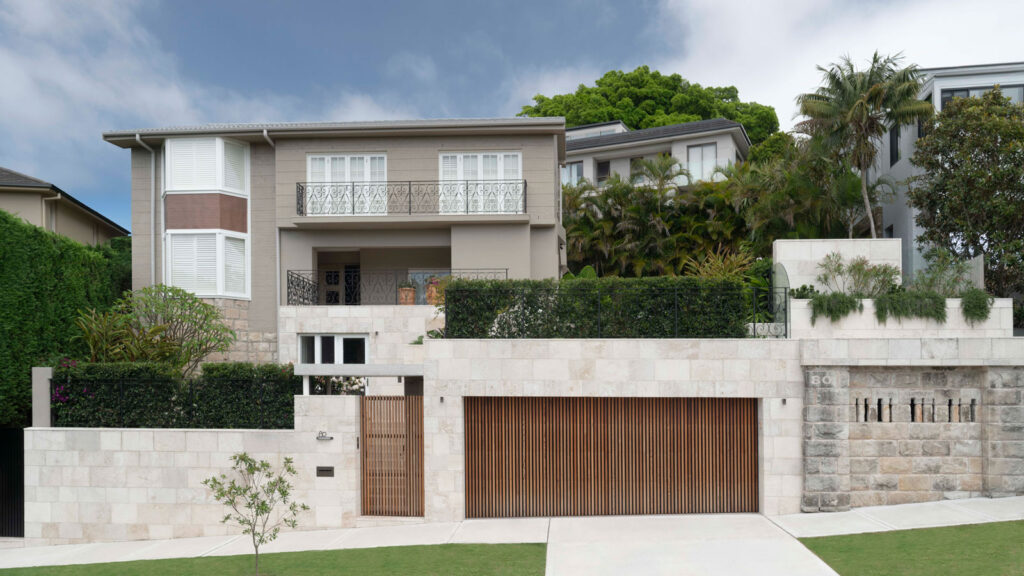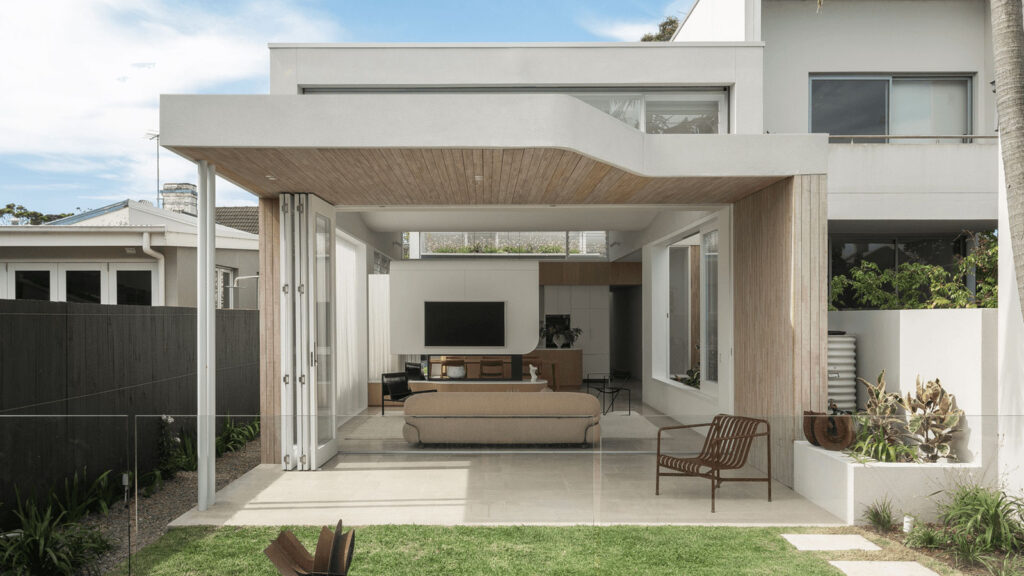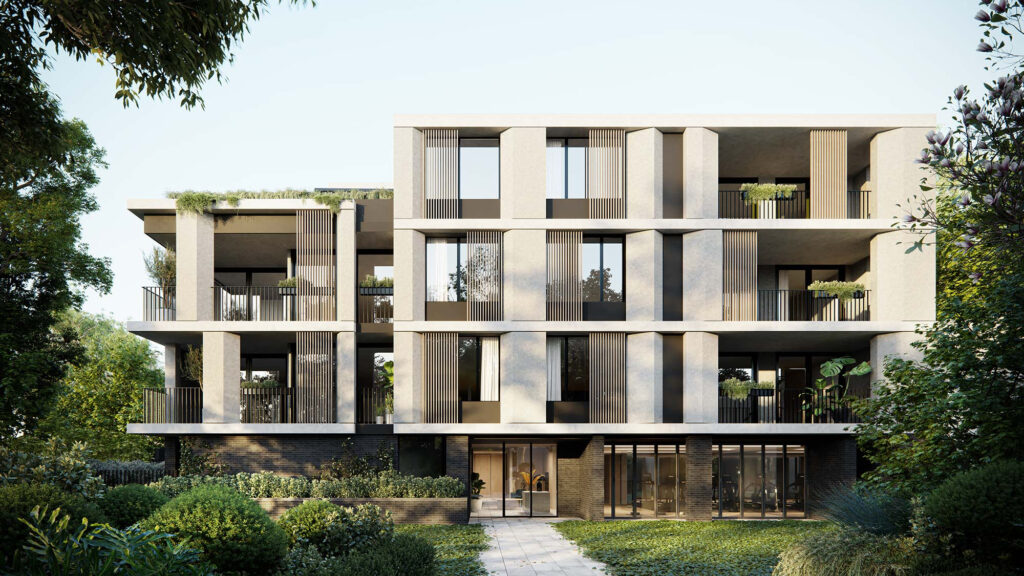Architect: Design King
Builder: Horizon
Location: Northbridge, NSW
Congratulations to Horizon, who were named Master Builder of the Year and also took out the Housing (Residential) Alterations and Additions over $15 million category for Northbridge II.
This project was built on a steeply sloping site, a setting that always brings complexity and surprise. From tight site access to unexpected ground conditions, challenges were part of the journey, but they also became opportunities to demonstrate creative thinking and practical problem-solving.
One of the earliest hurdles was accessing the lower half of the property. The combination of steep terrain and the existing house footprint made moving equipment and materials far from straightforward. Working alongside Horizon, we developed transportable structural elements and adjusted material choices and member sizes to make installation feasible. A key solution was cutting through the existing tennis court suspended slab to allow machinery and material access to keep the site operational throughout construction.
Despite the rocky outcrops on the site, the rock levels adjacent the boatshed were found to be much lower than anticipated which posed a significant challenge as conventional shoring methods were not feasible due to the limited access and steep site. Together with Horizon and Design King Company, we adopted a carefully staged approach that maintained safety, minimised disruption, and kept the project on track.
Perhaps the most complex challenge lay beneath the proposed pool, where two sewer lines crossed directly under the structure. Supporting a heavy pool while maintaining service access required an inventive solution: a bridging design with a double cantilevered corner, which not only protected the sewer infrastructure but also became a striking architectural feature.
Sustainability was another driver in the main house. Retaining much of the existing steel roof framing reduced waste but required detailed structural assessments to integrate new elements with the old. Bespoke steelwork detailing, including cruciform column caps, were designed in collaboration with Design King Company to provide seamless feature connections. New steel balustrades added refinement to the home’s internal spaces.
The proposed inclinator, stretching down the steep slope, demanded tailored foundation designs for varying rock depths. By working closely with Horizon during excavation, we adjusted solutions in real time to suit conditions on site, ensuring stability while respecting the surrounding buildings and landscape.
Finally, building in a bushfire-prone and coastal environment required materials that could withstand demanding conditions. Hot-dip galvanised steel for the boat ramp and copper roofing elements were specified for their durability, ensuring the structure’s longevity in a harsh setting.
Northbridge II was truly a collaborative achievement, with Horizon, Design King Company, and Partridge working in close partnership to transform the site’s challenges into defining features. The result is a home that sits confidently within its environment, both resilient and refined—a rewarding outcome and a deserving award winner.





