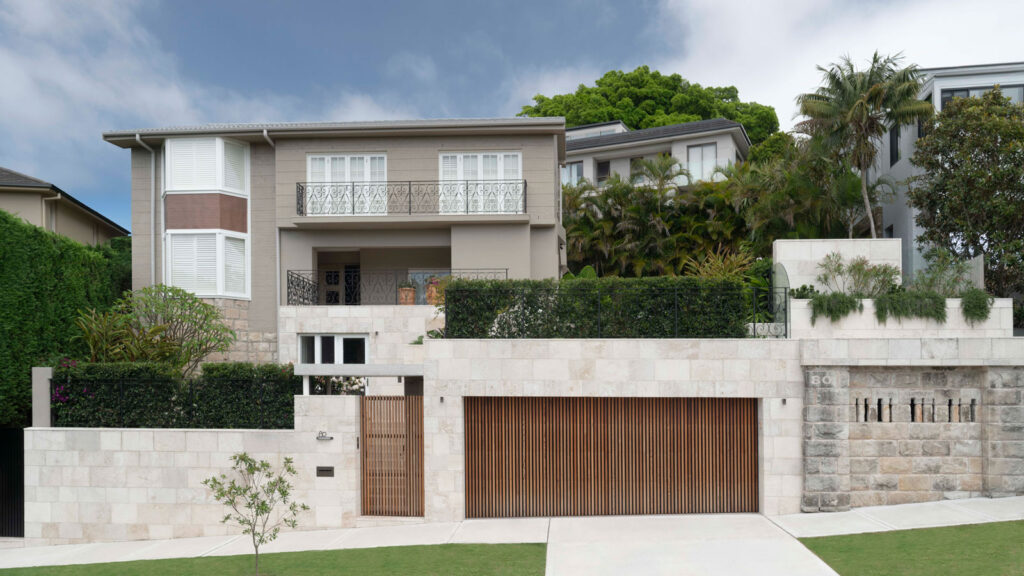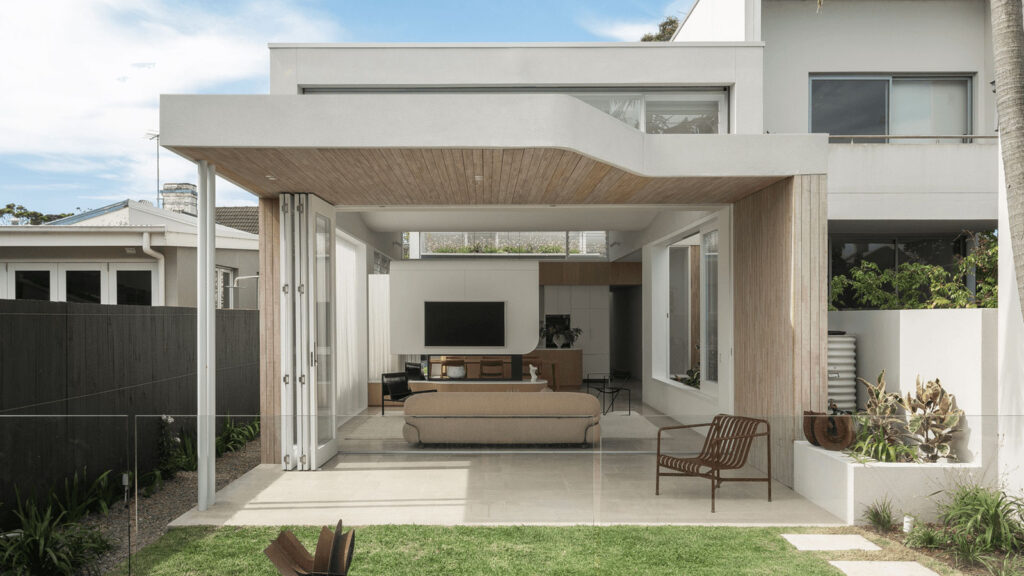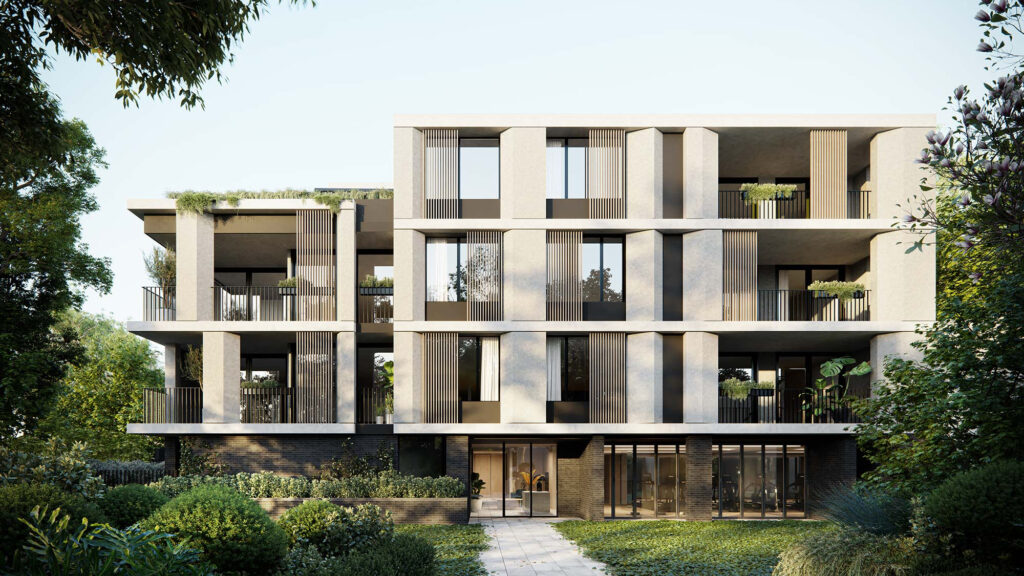Architect: Mathieson Architects
Builder: Pimas Gale
Location: Mosman, NSW
Partridge worked with Mathieson Architects on the structural design of this three-level Mosman residence, located on the steep slopes above Chinaman’s Beach. Conceived to open toward Sydney Harbour and the Pacific Ocean beyond, the house is largely hidden from the street and carefully positioned around a mature Angophora tree. The tree’s preservation was central to our approach, informing the location and design of key structural elements from the outset.
To achieve generous cantilevered terraces and create open living spaces aligned with the architectural vision, we designed the ground floor, garage, and driveway as suspended slabs. These elevated structures were essential for negotiating the steep site and avoiding large-scale excavation. The foundation system included a series of hand excavated piers, located following a detailed root mapping survey. This allowed us to support the structure with minimal impact on the Angophora while maintaining the load-bearing requirements of the house.
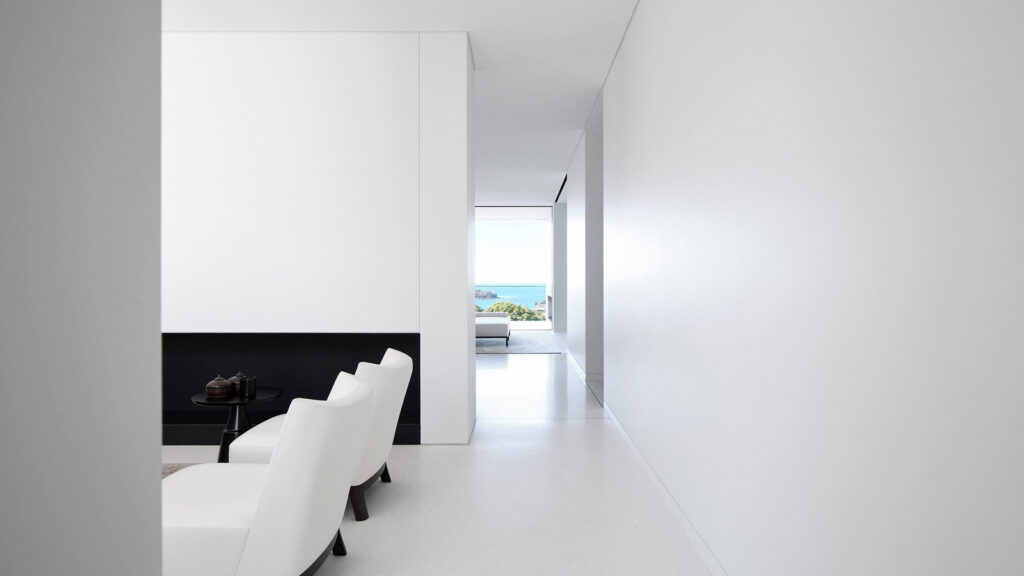
Below ground, an existing sewer line introduced further complexity. Each pier was positioned to maintain clearances to suit Sydney Water’s requirements, ensuring the sewer pipe would not be impacted by the house.
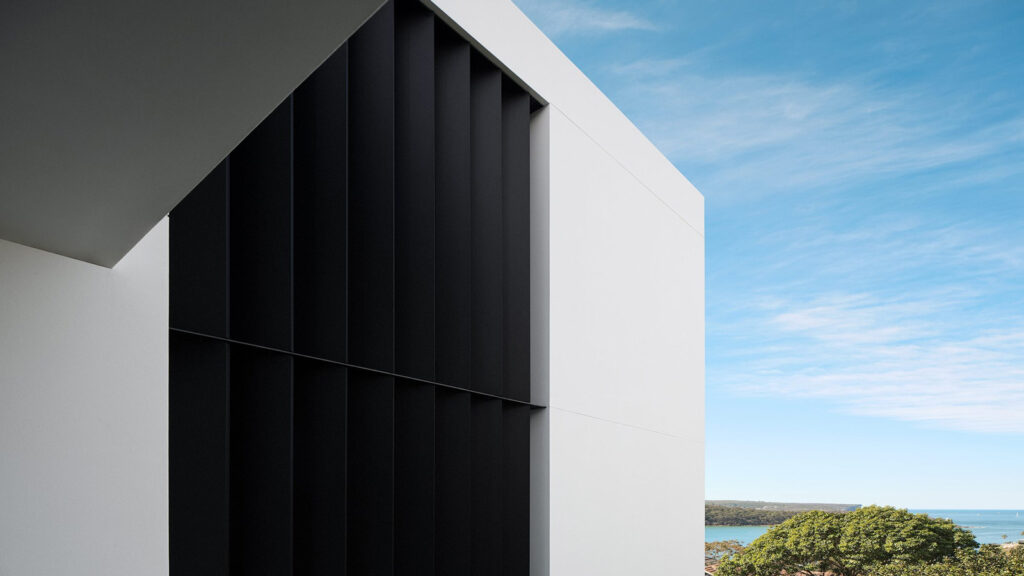
At the street frontage, an existing masonry retaining wall was retained as part of the architectural design. We ensured no new loads were introduced to this wall by cantilevering the driveway slab over it. Loads from vehicles and the structure above were routed back to the new support system, and a compressible material was detailed between the underside of the slab and the wall to absorb deflections and prevent contact.
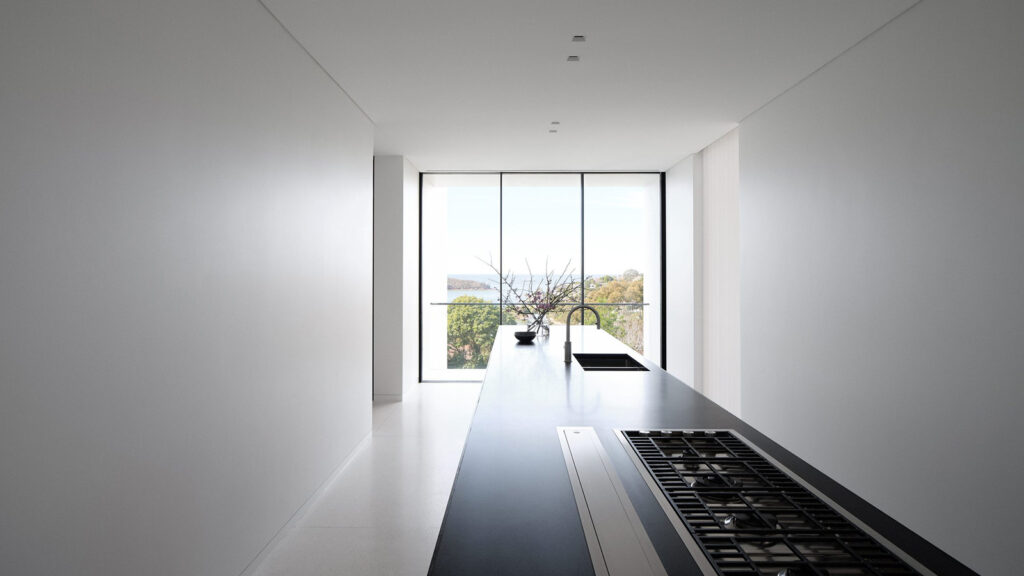
The internal structure was designed to tight deflection tolerances, ensuring the high-end, brittle finishes would not be compromised over the life of the building. These included plastered walls, terrazzo floors, and Carrara marble. The steel stairs were supported by a robust structural frame, designed to remain invisible while enabling the sharp architectural expression. Even the basalt-lined reinforced concrete pool, forming a quiet courtyard at the rear, required careful coordination to ensure long-term performance and integration with the landscape, whilst minimising the risk of cracking.
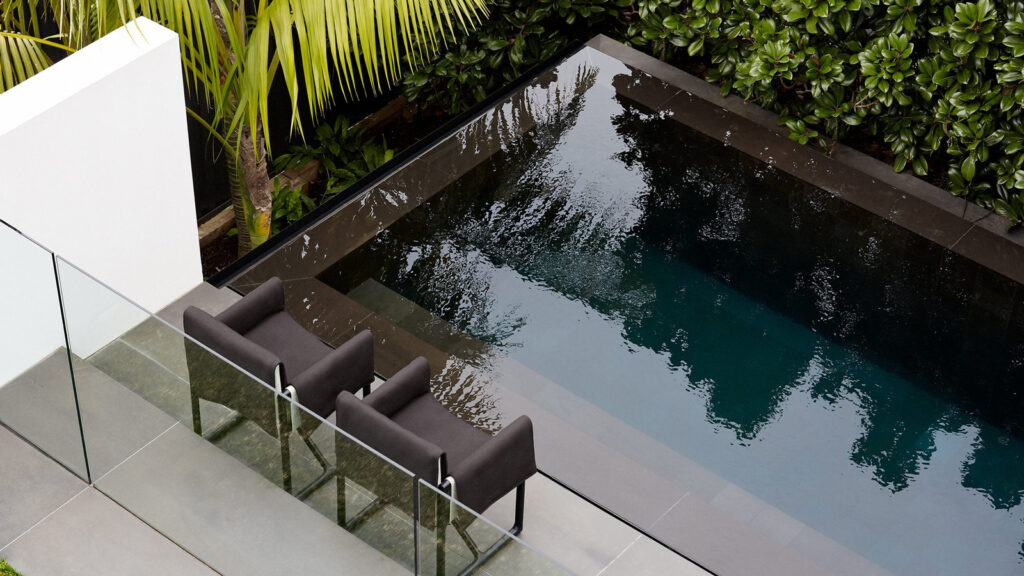
Our work provided the structural backbone that allowed the architecture to respond confidently to the site, balancing complex constraints with considered detailing to achieve both durability and design intent.

