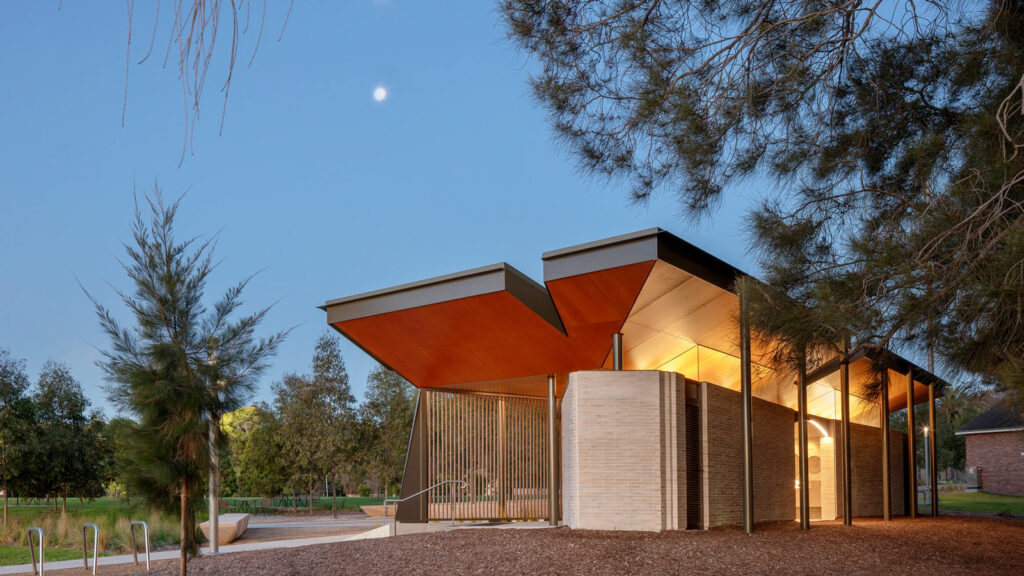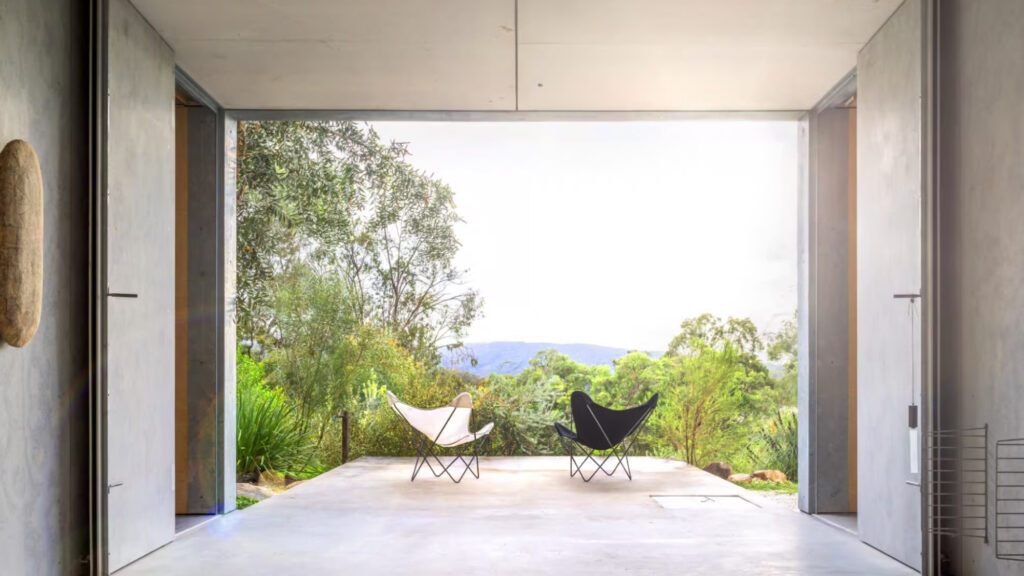Architects: Plico Design Architects, Nicole Wild Architects
Builder: Naturform, Zoo construction staff
Location: Parkville, VIC
At Partridge, we provide structural solutions that cater to unique project requirements. Over the years, we’ve been involved in several exciting Melbourne Zoo constructions that enhance the functionality of the zoo’s infrastructure and contribute to the well-being of its animals. Key projects include the endangered frog shelter, a giraffe barn extension, elephant transport containers, a wildlife hospital, orangutan play towers and lion platforms.
As a sponsor for Open House Melbourne, Partridge was invited to speak on their Catalyst Podcast series titled Critters as Catalysts for design and engineering. This looks at themes or issues that act as catalysts for creative design thinking and clever design solutions. In the episode, Peter Standen from Partridge and architect Stuart Harrison from Harrison and White, discuss how engineering and design can help to take care of our more than human friends.
When we think about design and architecture, we typically think about designing for people but what does it take to design for animals?
Some of the projects below are discussed in the podcast episode.
To listen, click here: Critters as Catalyst | Open House Melbourne

Endangered frog shelter
One of our most impactful projects involved designing a specialised shelter for Melbourne Zoo’s endangered frog species. The shelter features a steel portal frame carport structure that provides shelter to EPS-panelled refrigerated box units. These box-style units create the precise environmental conditions needed for the frogs to thrive, especially after their population was severely affected by the devastating 2019-20 bushfires. Our design ensured that the steel frame could support and protect these temperature-controlled habitats, facilitating the zoo’s conservation efforts.
Giraffe barn extension
When Melbourne Zoo decided to expand their giraffe barn, we worked closely with the architect to design a structural extension that met the unique requirements of these majestic animals. Our team focused on understanding the giraffes’ behavioural patterns and potential interaction with the structure, ensuring that it could withstand not only the traditional environmental loadings but also any dynamic forces from the giraffes themselves. The result was a functional, safe, and durable space tailored to the needs of both the animals and the zoo staff.

Elephant Transport
One of our more unconventional projects involved modifying standard shipping containers to accommodate Melbourne Zoo’s elephants. The goal was to ensure that the containers were structurally sound and spacious enough for the safe transport of these large animals to Werribee Open Range Safari Park. Our team reinforced and extended the containers, providing a safer and more comfortable environment for the elephants during transit. (see main image)
Wildlife Hospital
The construction of a new wildlife hospital at the zoo presented several engineering challenges, including poor soil conditions at the project site. We worked closely with the architect and zoo representatives to design a robust foundation and concrete profile that could support the hospital’s functional needs. Our structural design accounted for the various operational loads, ensuring the facility could accommodate the zoo’s veterinary staff, equipment, and patients with ease. The result was a state-of-the-art hospital capable of handling Melbourne Zoo’s diverse wildlife healthcare needs.



