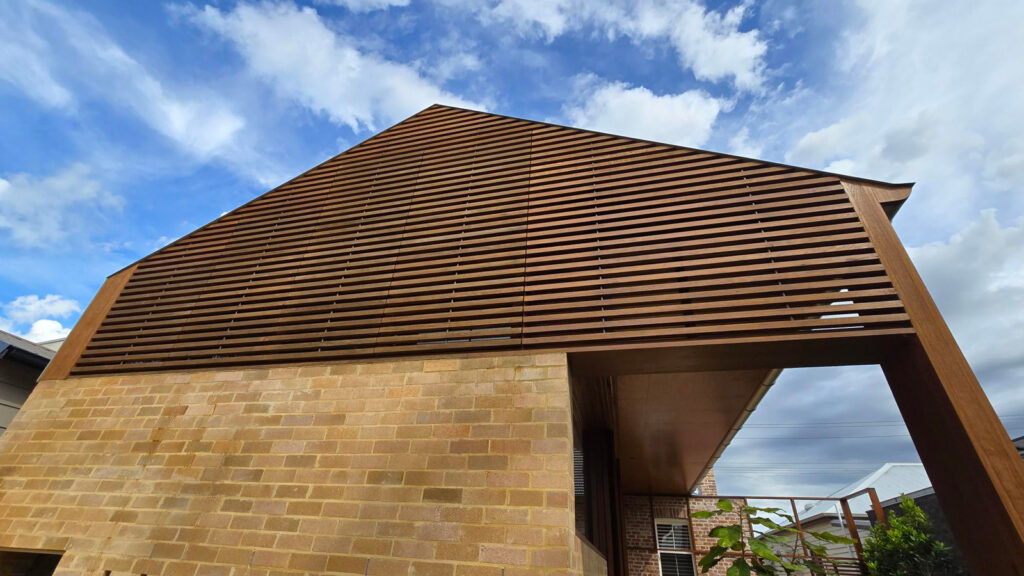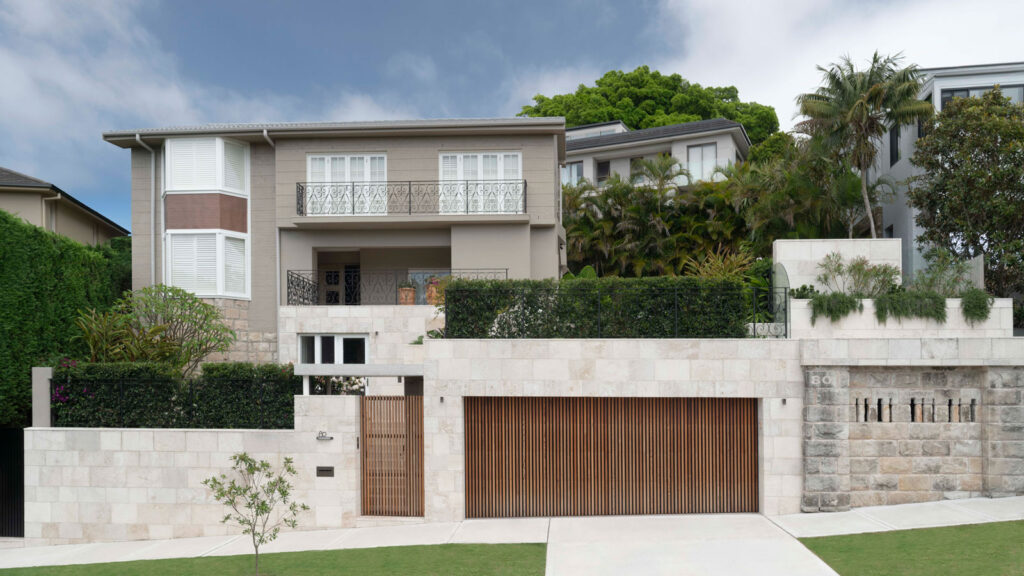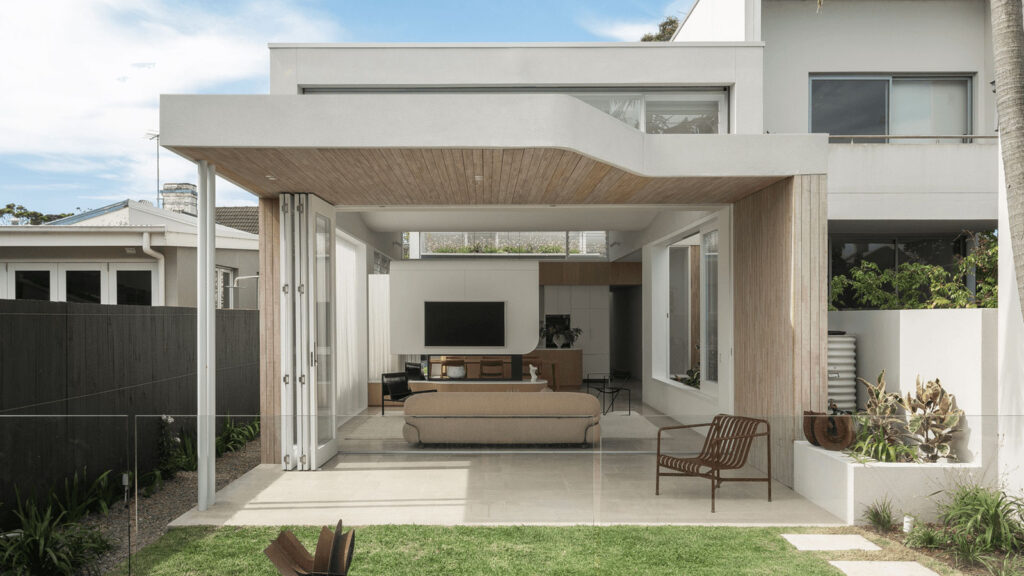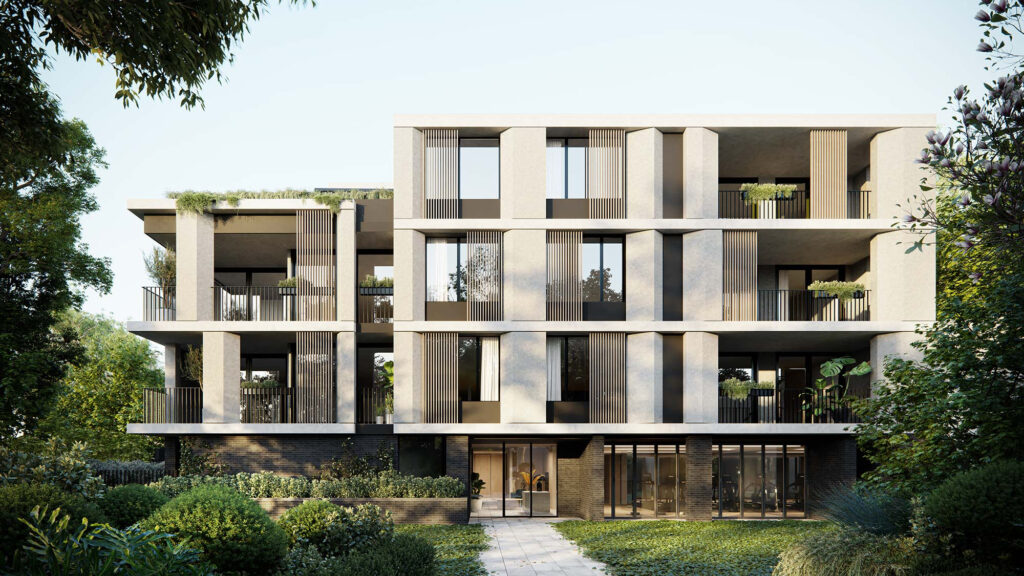Architect: Anthrosite
Builder: Built by Eli
Location: Maryville, NSW
Partridge’s structural engineering projects often involve developing innovative solutions for unique site constraints. Building on flood-prone land was the key challenge in this renovation this historic coal worker’s cottage, a family home passed down through three generations. The area’s flood risk meant new living spaces had to be built 1.4 meters higher to protect them from severe flooding.
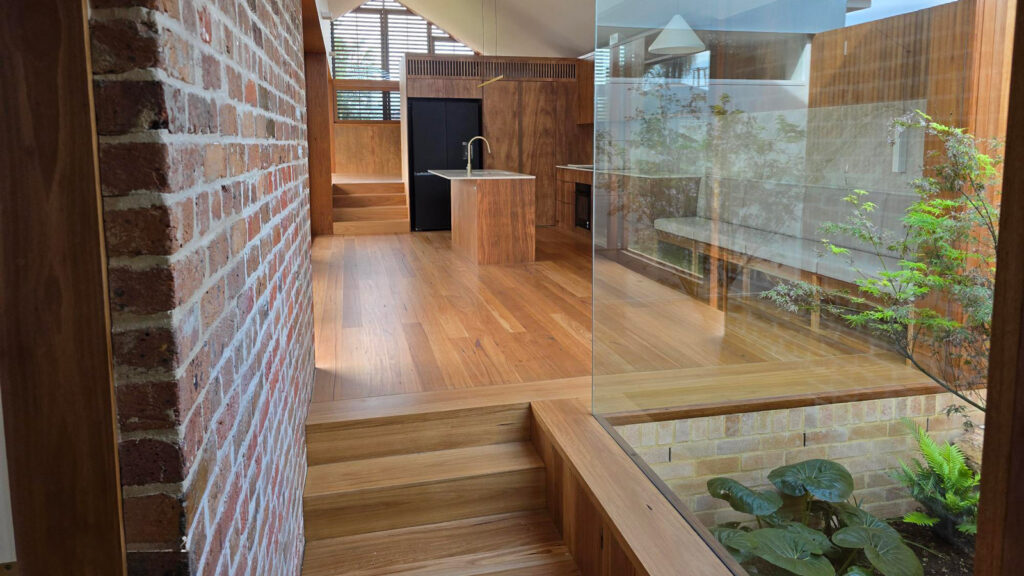
The limited lot size required a compact planning approach, resulting in a split-level design that effectively balances privacy and connectivity. This design also helped to clearly distinguish between the old and new parts of the house, and incorporated specific features such as water-resistant materials and planned water entry points in the walls to address both the flood risks and the architectural vision.
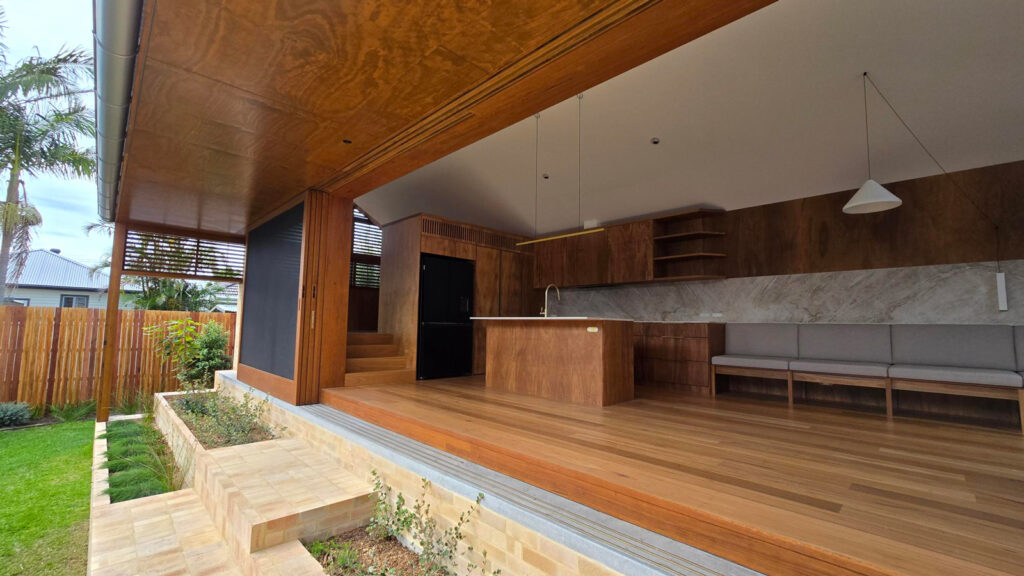
Large spans were achieved using slender plate columns, minimising deflection and facilitating the inclusion of expansive openings and sliding doors. A cathedral-style ceiling adds to the feeling of spaciousness. A north-facing terrace garden creates a transition zone, connecting the interior spaces with a newly established native garden, enhancing the overall living experience.
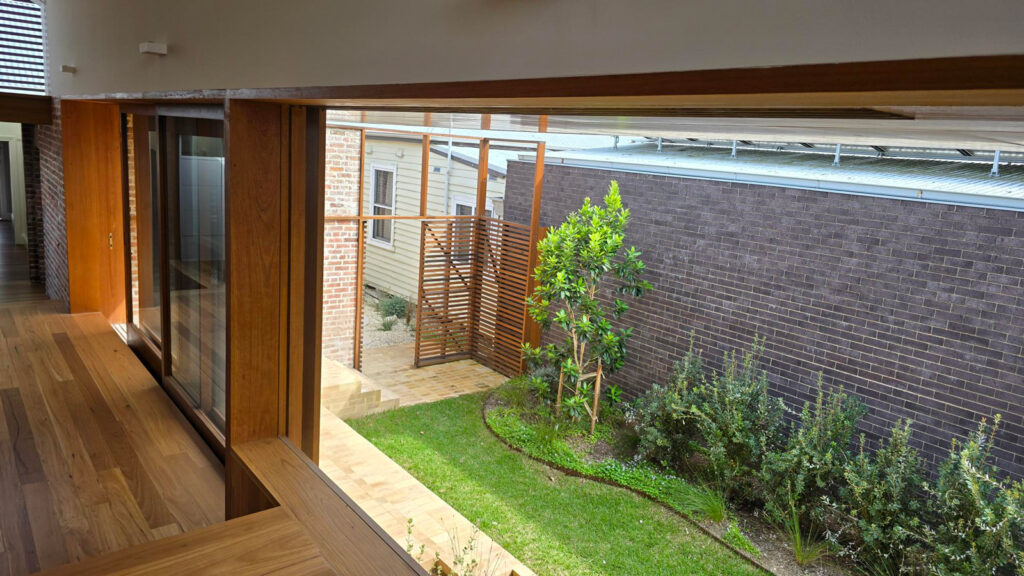
This project demonstrates our team’s skill in combining structural engineering with the unique challenges of a site and the architectural goals of the client.
