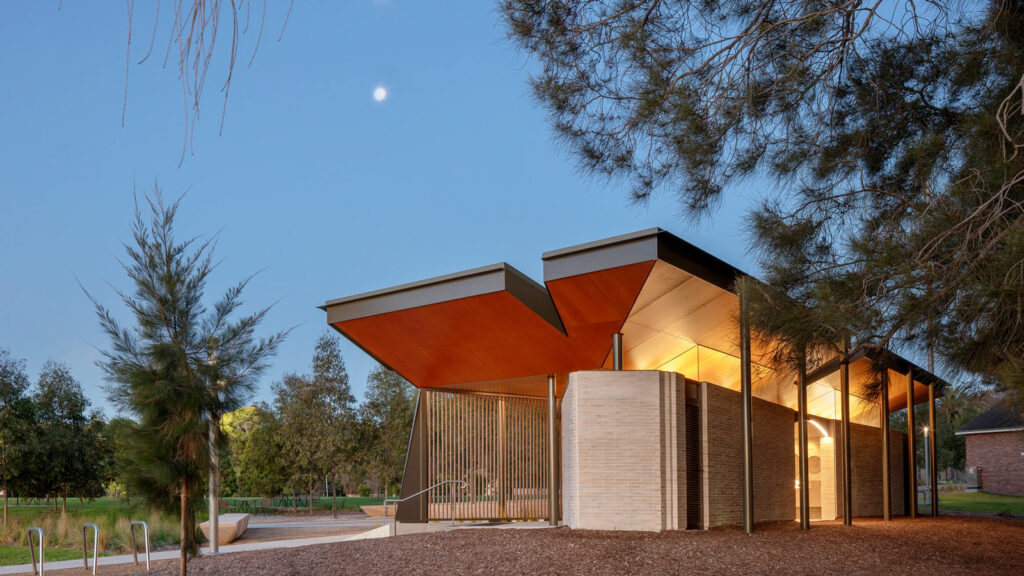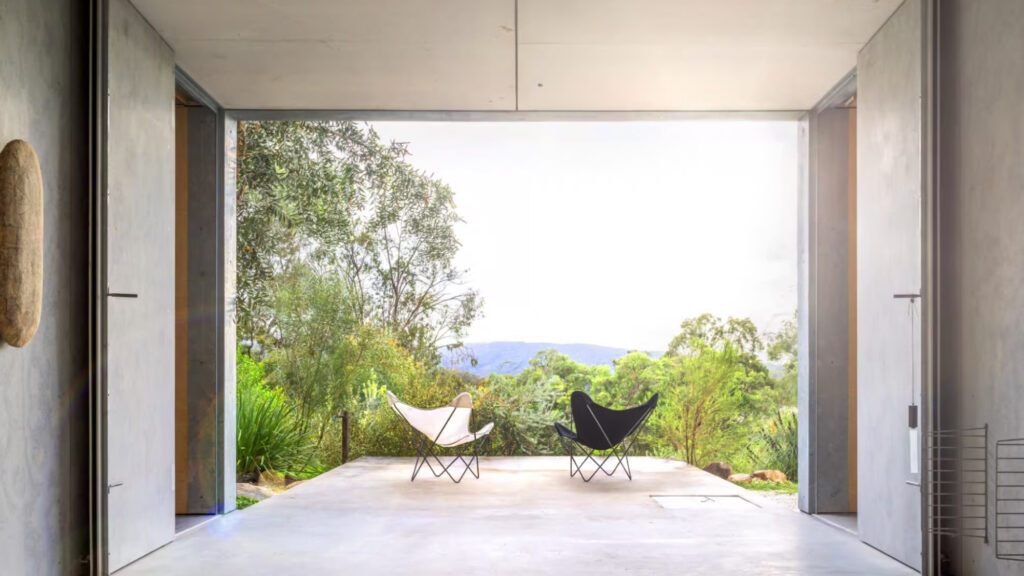ARCHITECT Collins & Turner
LOCATION Alexandria, NSW
Construction of a new sports centre is underway, with Partridge playing a proud role in the structural design alongside Collins & Turner architects. The project involves transforming an existing 1980s warehouse into a versatile sports and commercial building, serving the growing communities of Alexandria and Green Square. The sports centre will feature four indoor multipurpose courts for sports competitions, programs, and public court rentals, accommodating various sports like basketball, netball, futsal, volleyball, and badminton. Wheelchair users will also have access to inclusive sports programs.

The upper level of the building will offer an additional 600 square metres of community space, including a gymnasium and multipurpose areas for activities like dance classes. Furthermore, the project entails the creation of a prominent public space—an activated forecourt featuring extensive landscaping, half courts, and fitness areas. This inviting space will have a direct connection to the Alexandra Canal and a vibrant green network, enhancing the overall livability of the area. The diagram below illustrates part of our dynamic analysis of the bright pink canopy (pictured above), which is designed to resist wind and withstand earthquakes.




