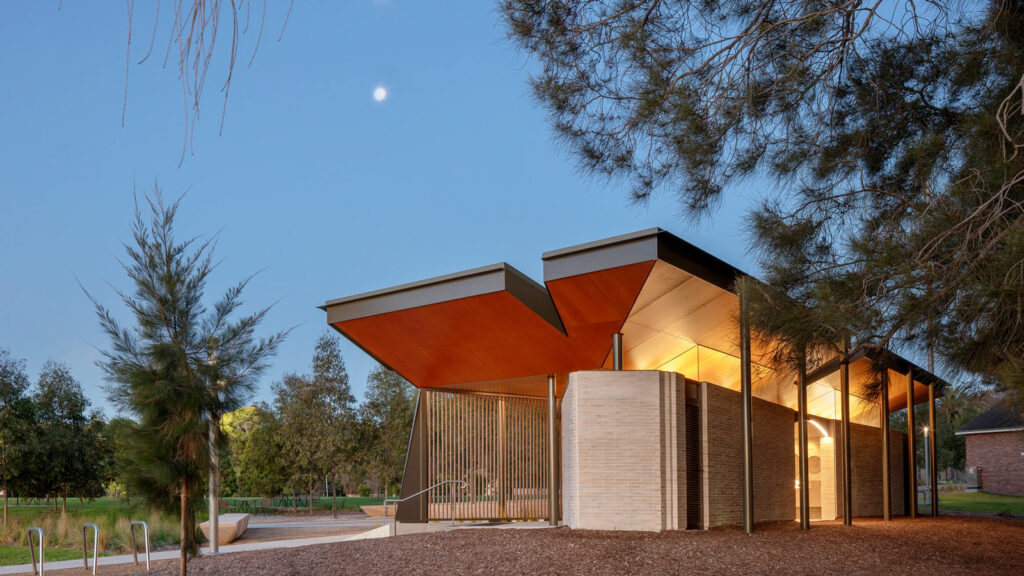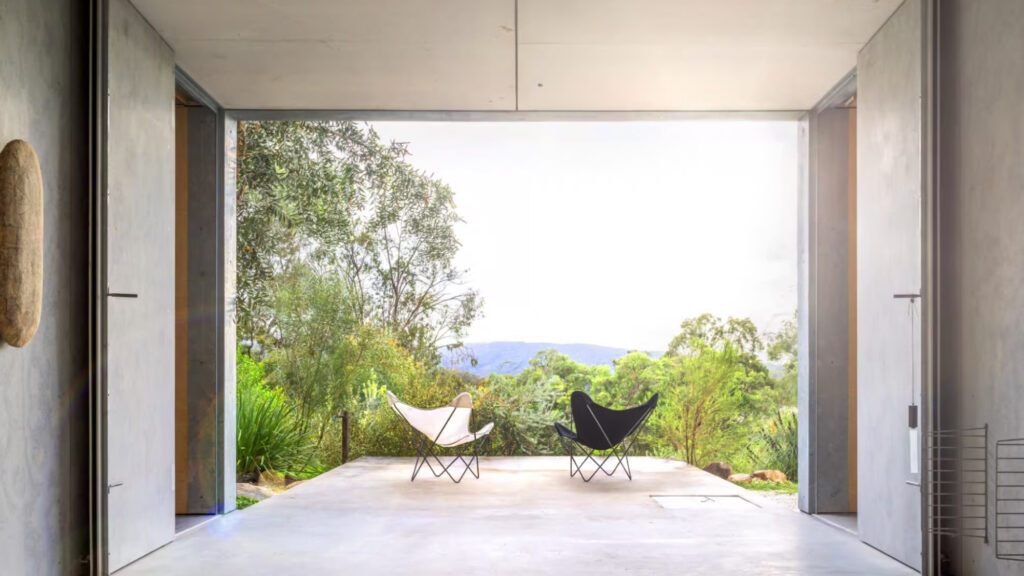Architect: Julia Thomas Architecture
Modular Building Supplier: Byron Prefab, manufactured by Steico
Builder: By Owner
Location: Budawang NSW
One of our latest projects which is still under construction is this stunning hilltop retreat designed by architect Julia Thomas. This project sets the standard for modularised building design, which allows cost reduction and rapid production.

Featuring three interconnected modules, each supported by a concrete pedestal system utilising Dincel walls, this unique residence maximises the 450 metre square living space’s exposure to the natural Budawang bush setting while minimising site impact. German timber construction techniques are integral to the design, which uses prefabricated, panelised modules manufactured in Europe by STEICO.

The project heavily emphasises Design for Manufacture and Assembly (DfMA) principles. Each module, meticulously crafted from high-grade engineered timber, features a precisely detailed connection system for quick and accurate assembly. Upon arrival at the Budawang site, Standstruct used a mobile crane to hoist the prefabricated panels into place. Each module was completed within 2-3 days.

Sustainability is paramount. The retreat adheres to the rigorous Passivhaus energy-efficiency standard. This translates to exceptional thermal insulation and airtightness, significantly reducing the building’s energy consumption. The Passivhaus design ensures a comfortable living environment for the residents with a minimised carbon footprint.

The final aesthetic touch is a captivating façade adorned with tile mosaic. This artistic element complements the modern, minimalist design of the structure.

The project marries European timber with architecturally exposed Australian hardwood linkages, demonstrating a unique aesthetic that incorporates Japanese-style base fixings. Combining cutting-edge DfMA principles, German timber construction methods, and rigorous Passivhaus design strategies will result in a unique and sustainable retreat for our client.



