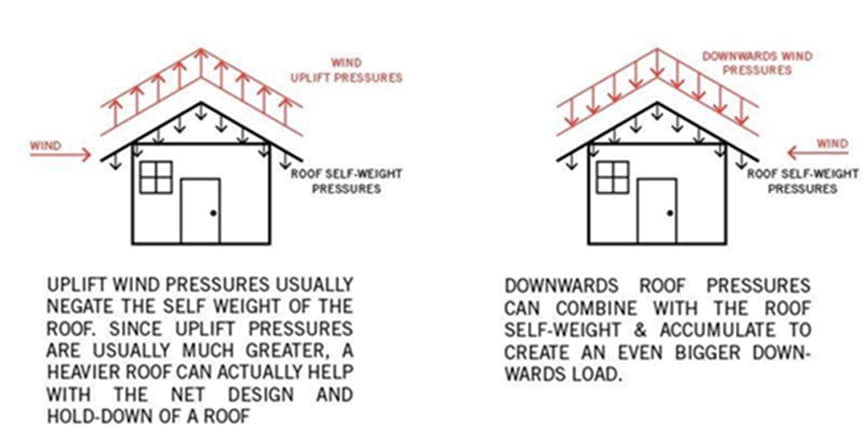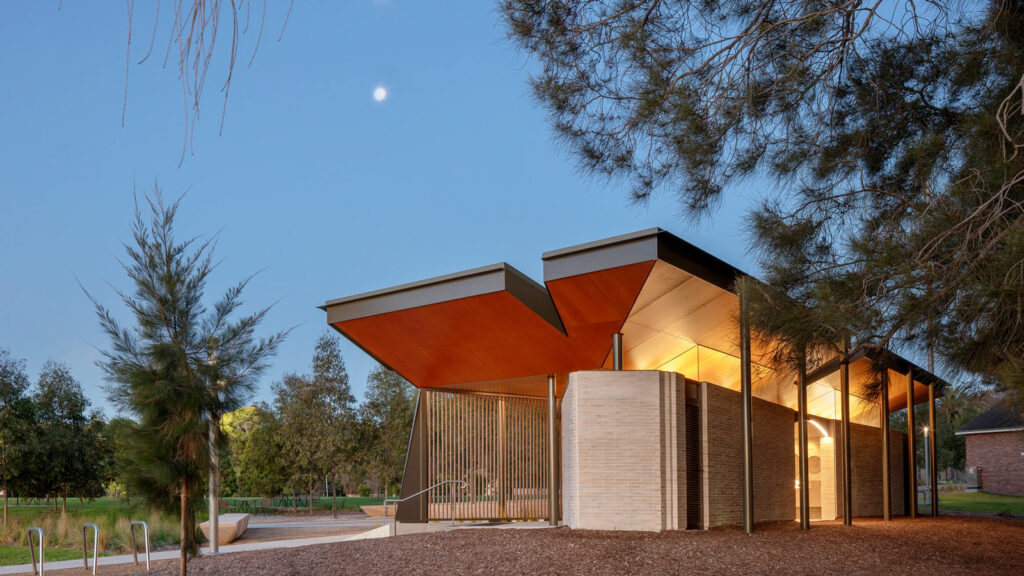When we engineer a building, we consider all the possible loads on the structure. One of these loads is the wind, and it plays a surprisingly major role in determining the design and sizing of a roof. In the case of a house, it’s actually the wind that is the dominant, governing force!
What this also means is that if you’re thinking of renovating or changing your roof – for example, replacing your old heavy roof tiles with a lighter product like Colorbond steel or similar – then you need to be very careful going about the exercise. By putting a lighter cladding or material on your roof, you might actually risk your roof structure failing under a strong wind event!
Let’s draw a few pictures and put some numbers to this to make it easier to understand…
Most typical houses have roofs that are framed and built in timber. This might be in the form of pre-fabricated trusses, or it might be conventionally framed with beams and rafters, etc. The timbers then support the cladding.

If your roof has been clad with a metal sheeting, e.g. Colorbond steel or corrugated custom orb or similar, then the total weight of your roof (cladding + insulation + ceiling linings + the timbers themselves) will be roughly around 40kg/m2. If your roof is clad with tiles – either terracotta or concrete – then the total weight of your roof will be roughly around 90kg/m2.
The timbers obviously need to be strong enough to support that self-weight. Where it gets interesting is when the forces imposed by wind are then added to the equation. Contrary to popular belief, the strongest wind pressures imposed on a house actually act upwards! That is, the strongest pressures actually pull or suck upwards on the roof, rather than push down on it. For most houses in Australian suburbia, the downwards design wind pressure is typically in the order of around 60kg/m2. However, the general upwards design wind pressure is typically in the order of around 100kg/m2.
As engineers, we have to consider all the different combinations and permutations for the roof’s self-weight + wind pressures, as different combinations can create different problems for different roofs. The following illustrations might help.
Let’s first consider a roof with terracotta roof tiles, and let’s assume that downwards-acting pressures are negative, (e.g. self-weight) and that upwards-acting pressures are positive. The self-weight of the roof is 90kg/m2 as we established above. When designing for the worst uplift wind load, the Australian design codes require a combination factor (or safety factor) of 0.9 to be applied to the self-weight, and so the net pressure on the roof is -(0.9 x 90kg/m2) + (100kg/m2) = 19kg/m2 acting upwards. Hence, when the builder comes along and ties down the roof framing to the walls with straps, screws, and bolts, each hold-down fixing is intended to resist 19kg/m2.
Now consider what would happen if we took the heavy roof tiles off and replaced the roof cladding with Colorbond steel. This is a much lighter material, and the net pressure on the roof is now -(0.9 x 40kg/m2) + (100kg/m2) = 64kg/m2. The original hold-down elements that were installed by the builder back when the house was first built will now be subjected to uplift pressures more than three times greater than originally envisaged! If nothing is done to strengthen or improve the original hold-down fixings, then there’s a very real risk your roof will be ripped off and blown away when storms or gale-force winds strike.
So what’s the lesson here? It’s simply to appreciate the counter-intuitive irony that replacing your heavy roof tiles with a lighter cladding can actually do more harm than good to your house if you don’t consider the big picture. There’s more to roof design and performance than just the strength of the timbers – we also need to consider the hold-down and the bracing. So if you’re planning on making structural/cosmetic changes to your roof, be sure to engage a structural engineer to carry out all the necessary checks.Cheers,
AD
Technical note: The “typical” wind pressures quoted in this article are for explanatory purposes only, and should not be taken as being applicable for your house. The pressures are based on an N2 Wind Classification in accordance with AS4055 and apply to general roof areas away from the eaves, ridges, and corners (where wind loads are actually higher). Houses located near bodies of water; near open fields; or on hills and escarpments can be subjected to significantly higher wind loads.



