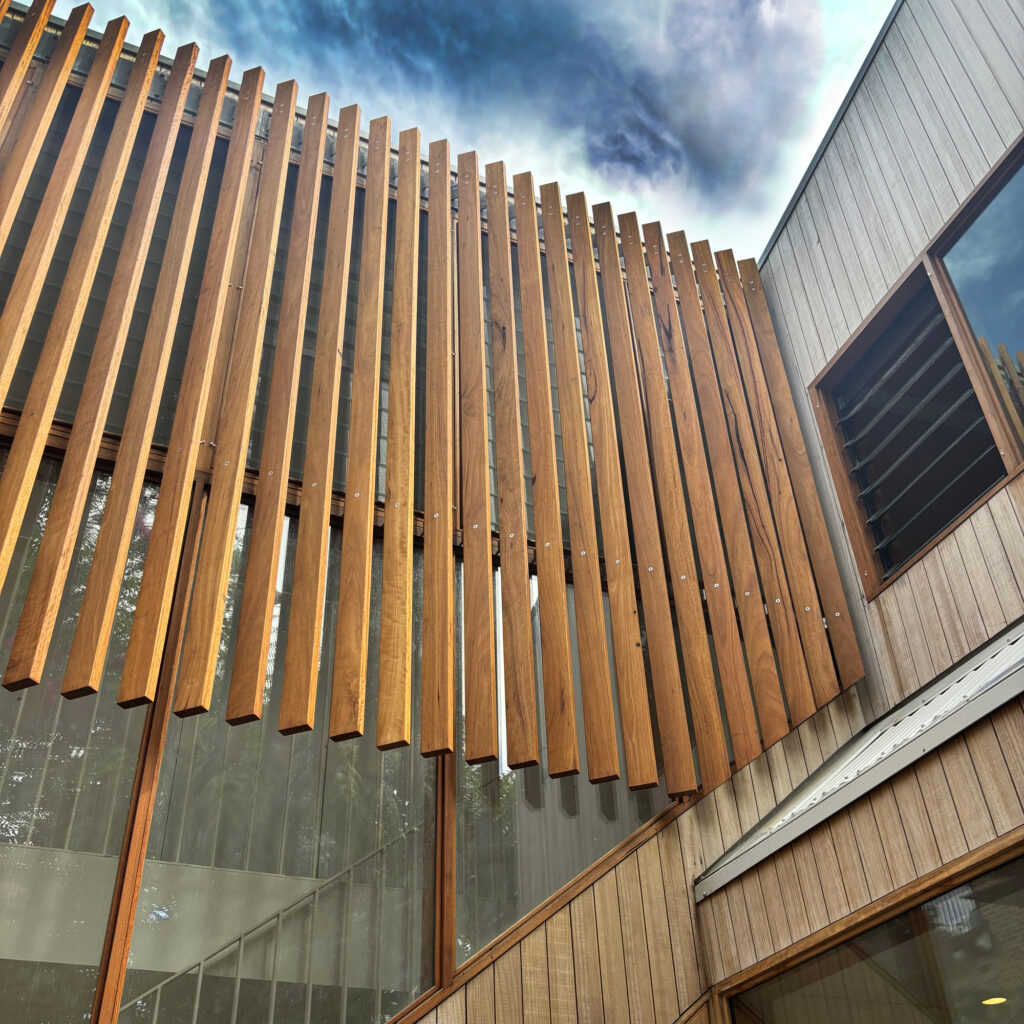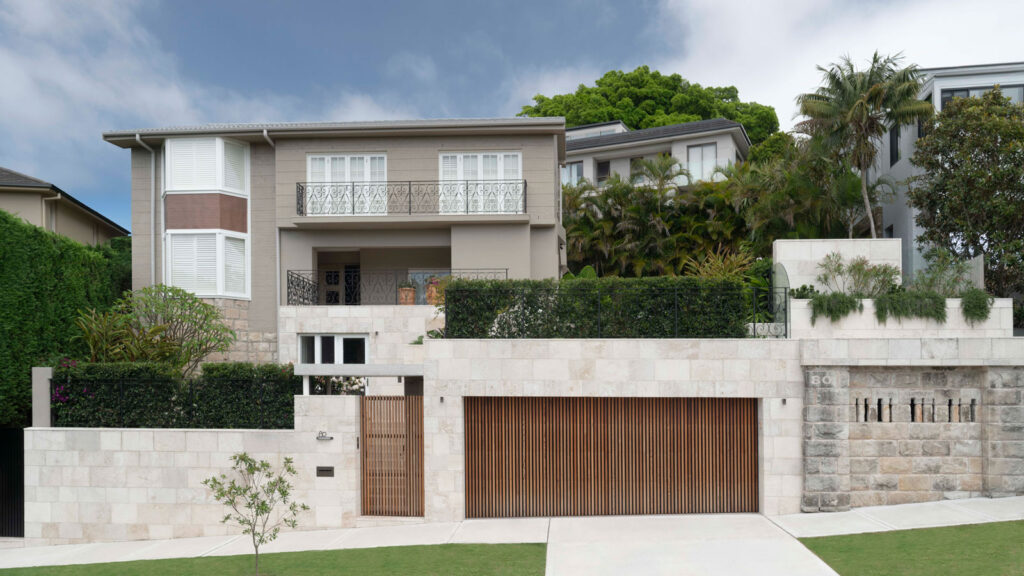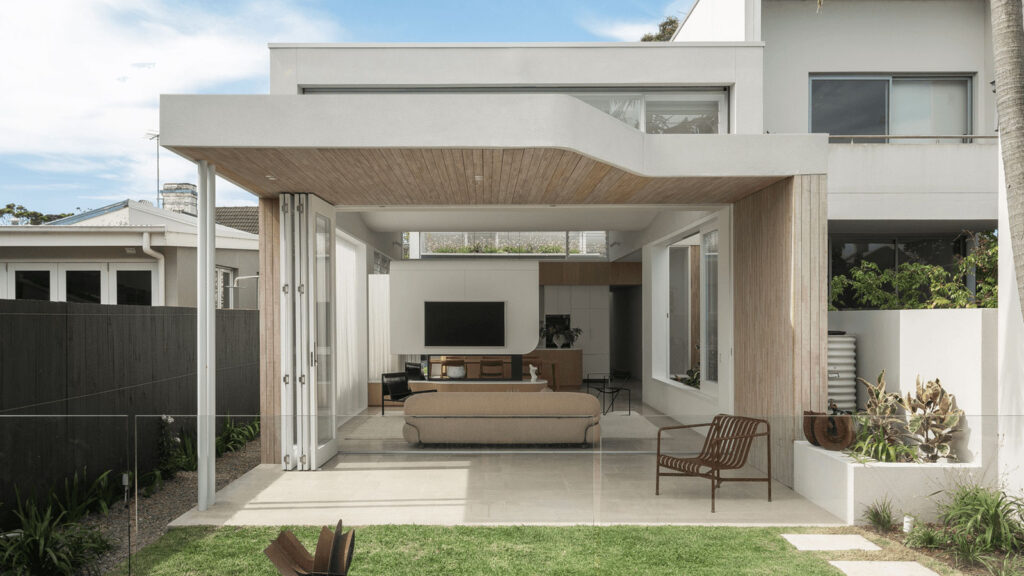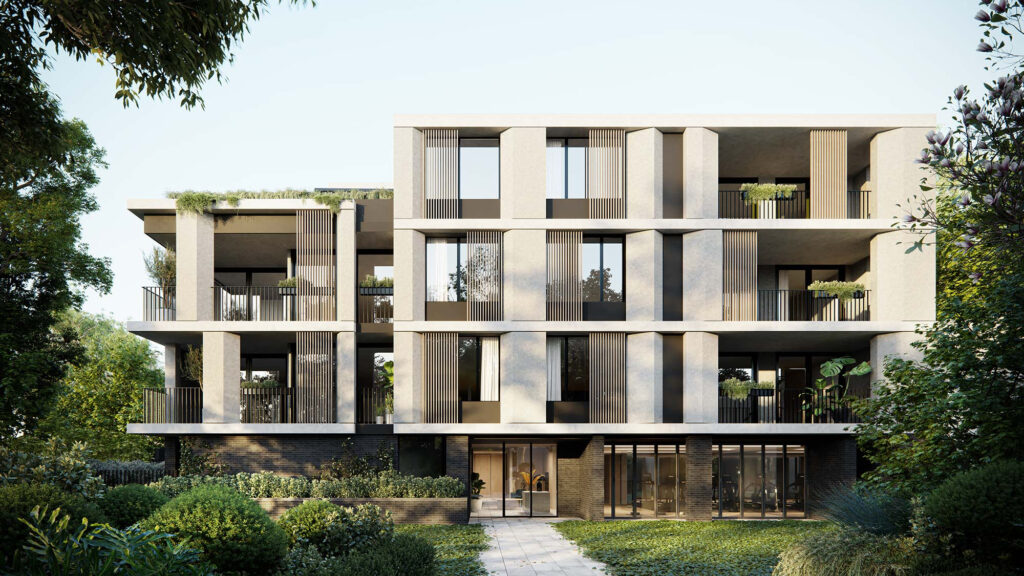Architect: Adriano Pupilli Architects
Builder: Hammond Building
Location: Sydney, NSW
The Ghost Gum House in Manly presented Partridge with intricate structural engineering challenges within the context of a detailed alterations and additions project, designed by Adriano Pupilli Architects and built by Hammond Building. Central to the project was the conversion of an attic space, complicated by the requirement to retain the existing roof structure entirely. All structural work had to be executed from below.
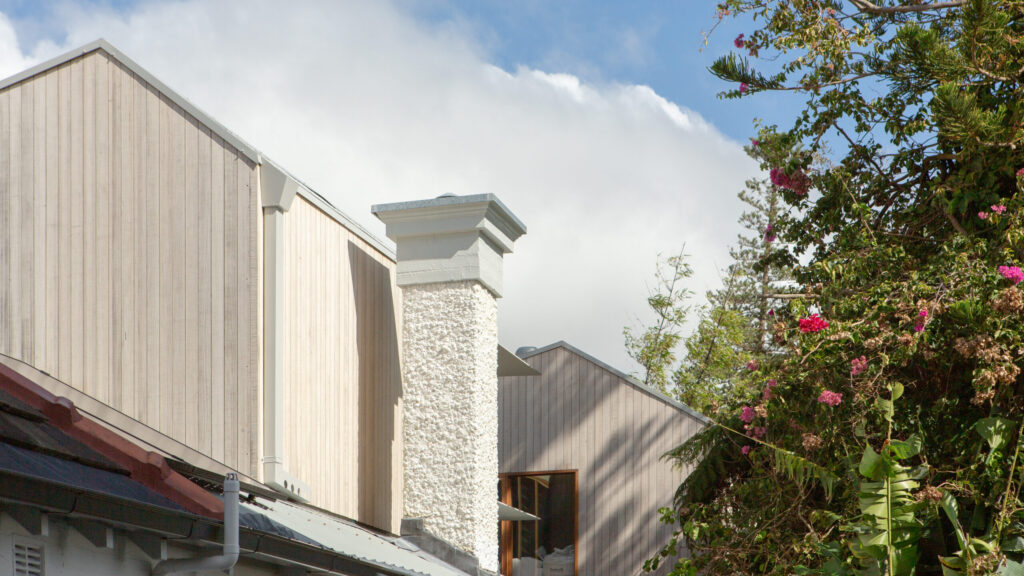
Photo: Kris Martyn, courtesy Adriano Pupilli Architects
Our engineering team devised a solution replacing the original timber roof struts, which previously compromised the space, with carefully profiled cranked steel beams. This structural modification was instrumental in creating an open and highly functional attic floor area.
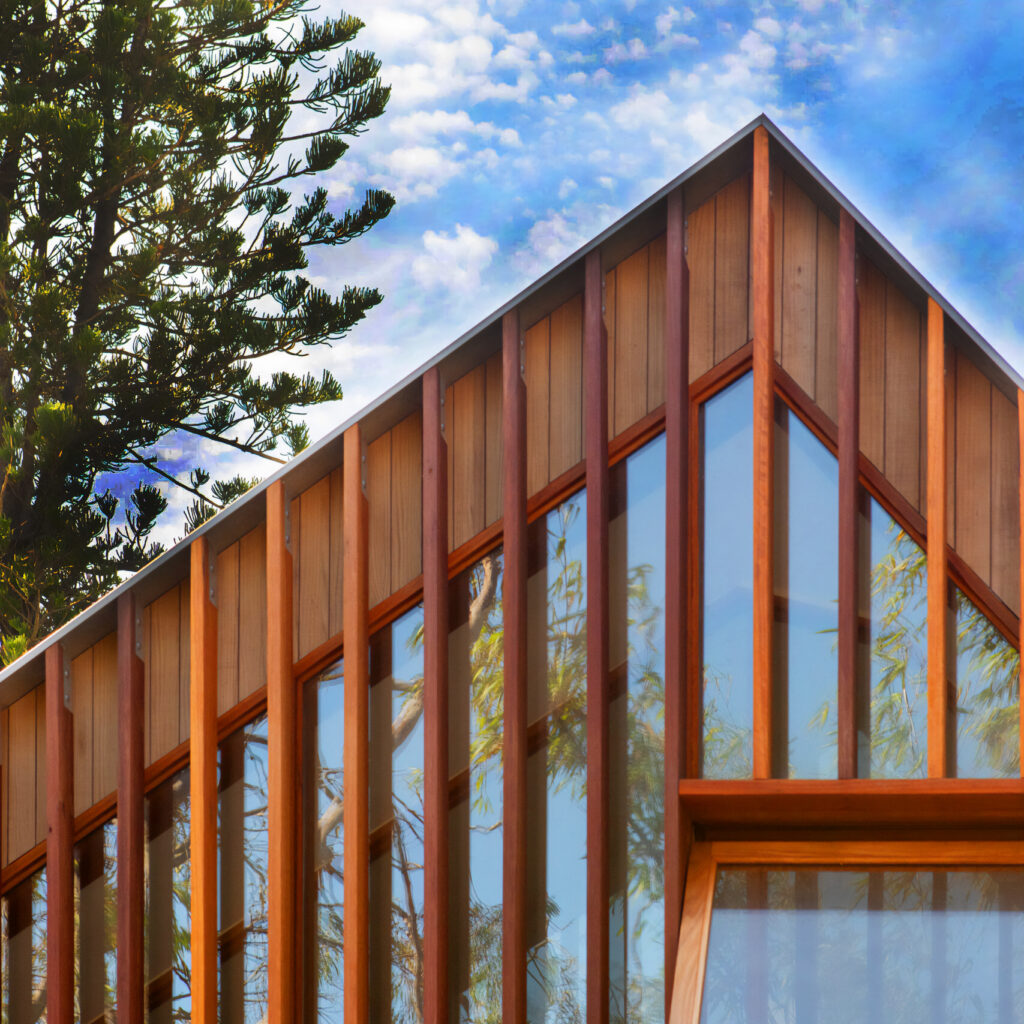
Photo: Kris Martyn, courtesy Adriano Pupilli Architects
Reflecting the project’s emphasis on sustainability and natural aesthetics, timber was employed extensively throughout the structure. Partridge also undertook the structural design of external timber privacy screens, ensuring they performed their passive solar control function while integrating with the overall design language. A defining structural assembly is the rear pergola, constructed from exposed glulam timber.
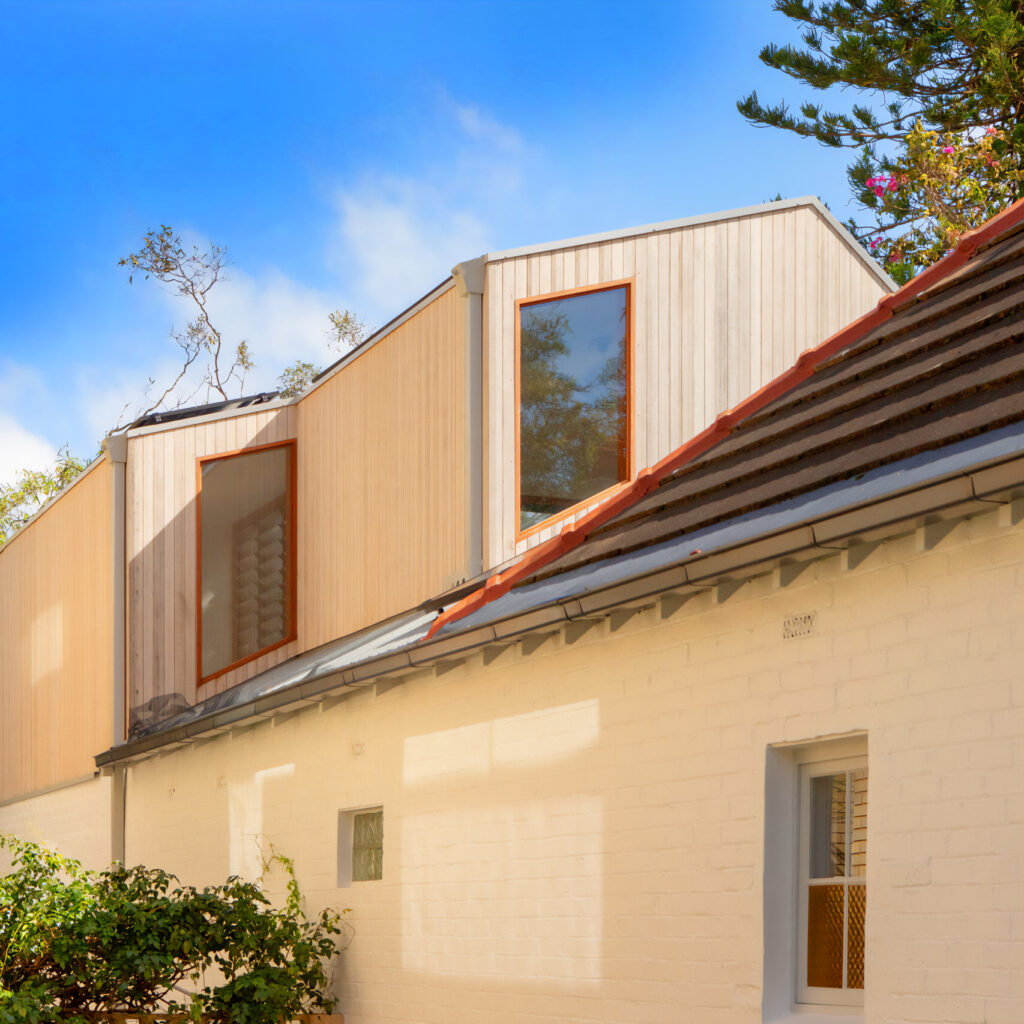
Photo: Kris Martyn, courtesy Adriano Pupilli Architects
This visually prominent element connects to a hidden steel portal frame which provides essential stability to the building. A refined detail involves the glass roof appearing to float above the pergola’s purlins, achieved through timber battens supported on discreet epoxied stainless steel pins. This detail clearly illustrates the successful integration of architectural and structural design.
