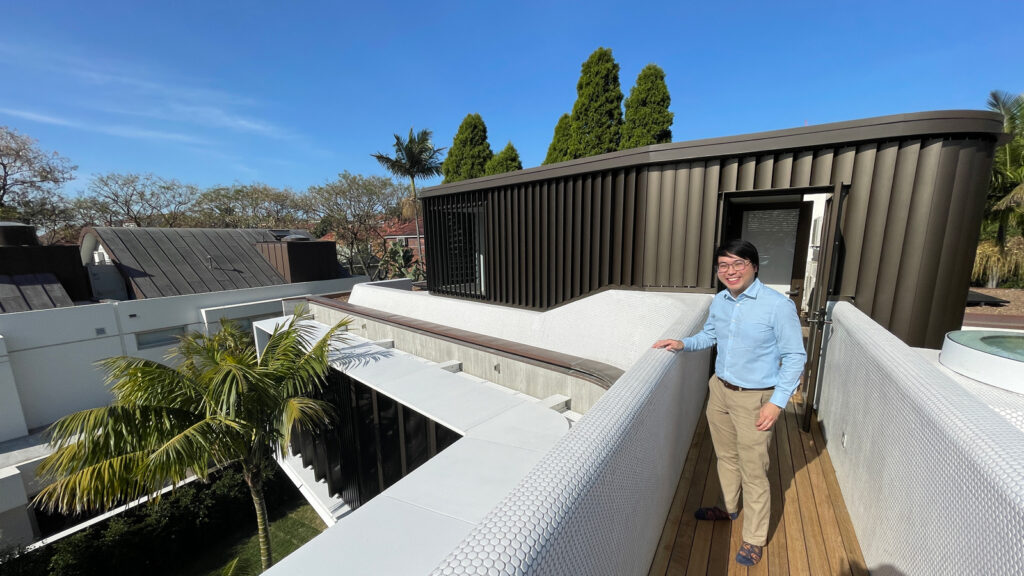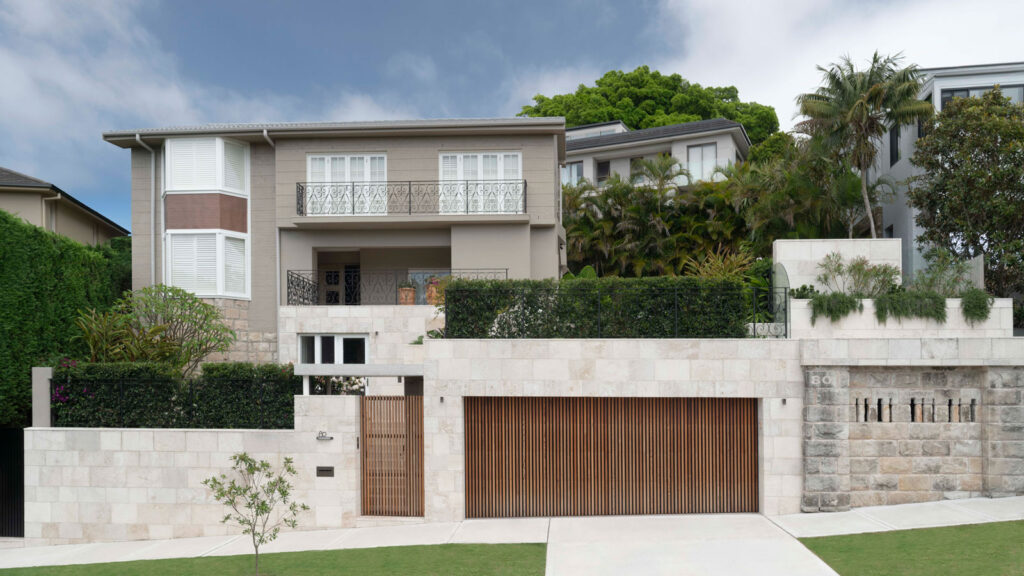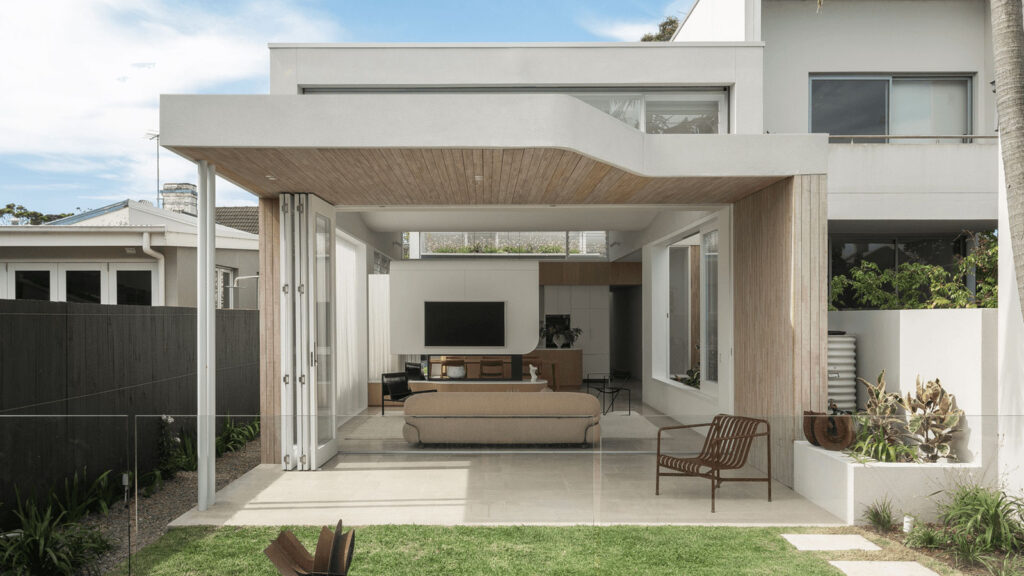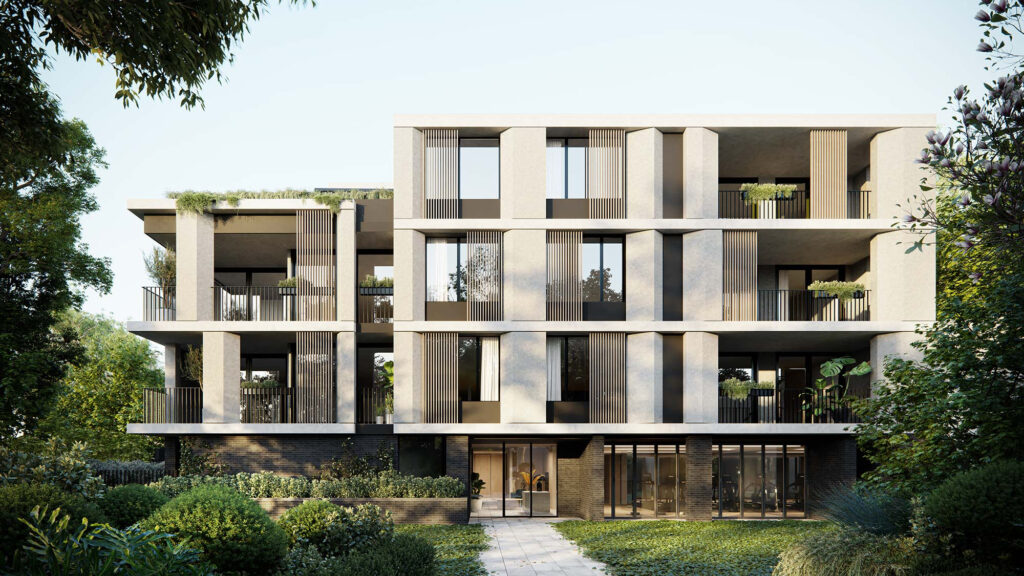Architect: Stanic Harding
Builder: Toki Constructions
Location: Double Bay, NSW
Congratulations to Toki Construction, winners in the 2025 Master Builders Association Awards in the Housing (Residential) – Contract Houses $10m–$11.5m category for their project in Double Bay.
Partridge provided the structural engineering for this four-level residence, designed by Stanic Harding Architects, on a constrained corner site. The project presented a series of challenges that shaped the engineering solutions from the outset. Loose sands required deep pile foundations, while the high water table meant excavation for the basement and pool could only proceed with a secant pile system. The basement was designed to resist buoyancy, with detailed analysis undertaken at each stage of construction to ensure sufficient weight was maintained to hold the structure down.
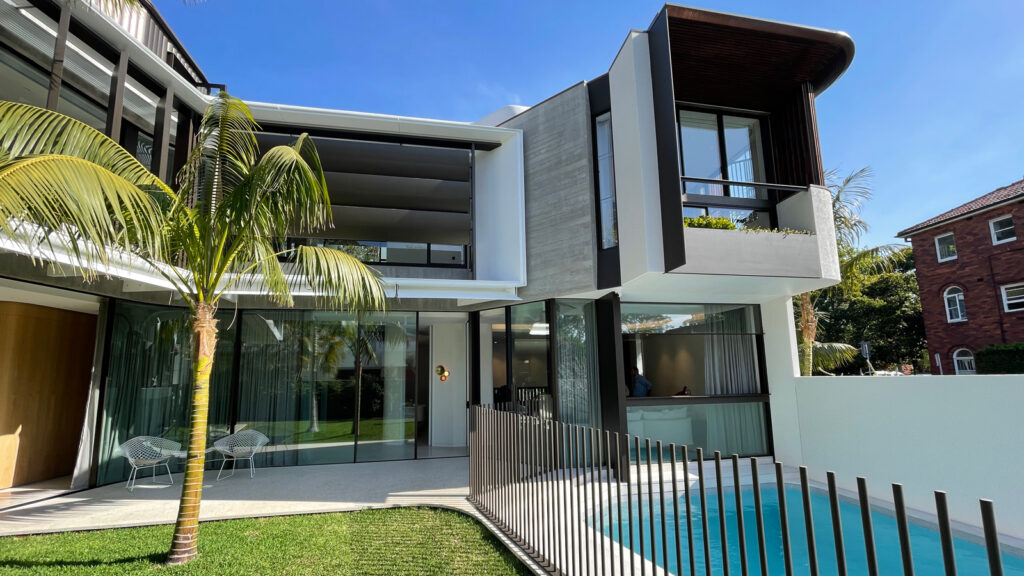
The build drew on a wide range of structural materials, including concrete, steel, stainless steel, timber, and aluminium, each selected and detailed in close collaboration with the architect for its performance in the specific conditions. With limited access on site, slab design also had to account for temporary crane loads during construction.
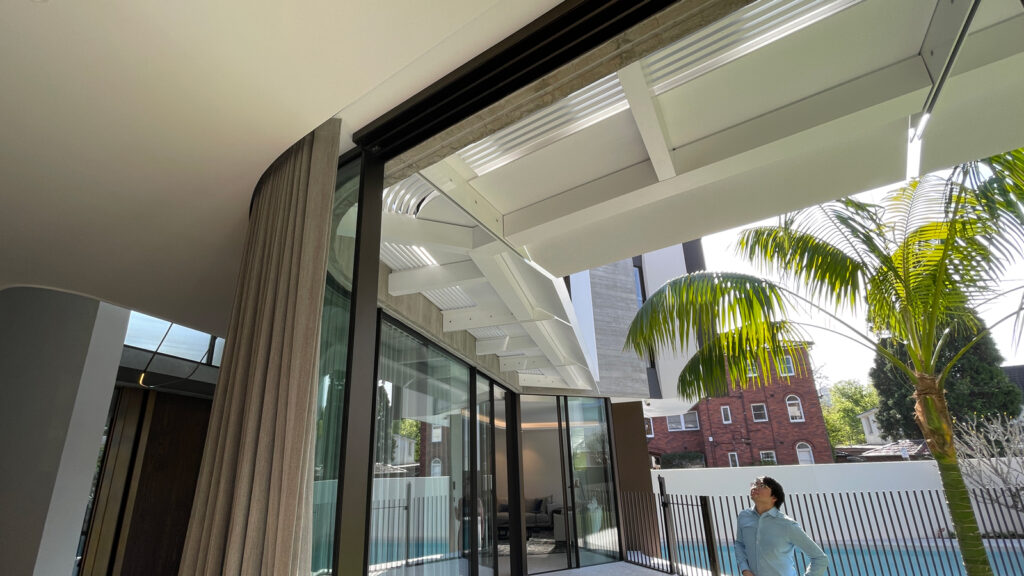
A key architectural feature was the projecting upper-level frame and operable louvre system. Partridge worked closely with Stanic Harding to design bespoke supports for the louvres and maintenance walkway, while collaborating with Tilt Industrial Design to resolve the structural and mechanical integration of the horizontal and vertical screens. The solution delivered shading, privacy, and solar control while remaining robust, transportable, and suitable for installation in the constrained site environment.
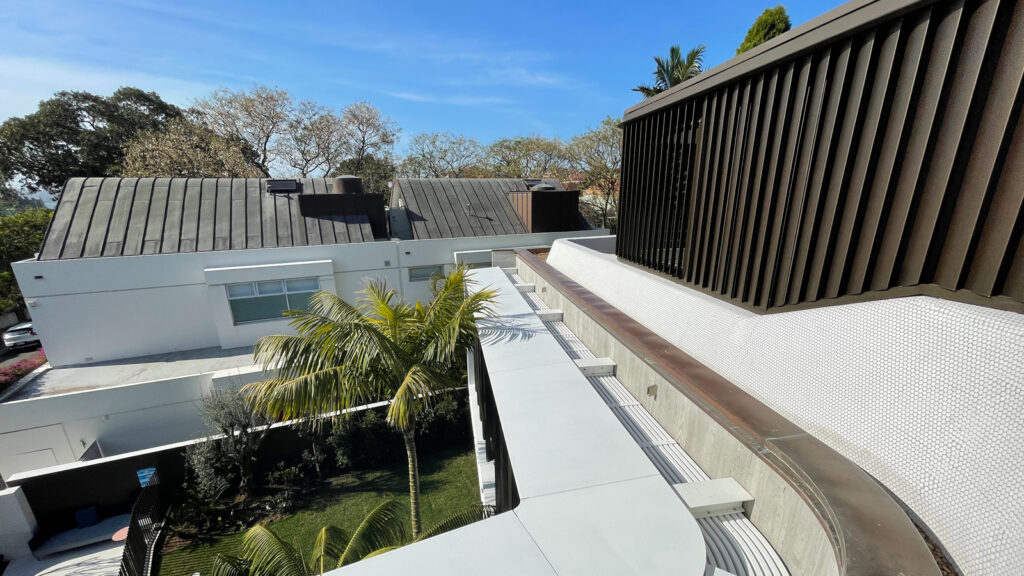
Other significant contributions included the design and detailing of the thin-edge concrete entry canopy, off-form precast walls, and off-form upstand concrete beams with carefully coordinated construction joints. Steel plate ribbon stair balustrades, window hoods, and handrails were all engineered to achieve both structural performance and the architectural intent.
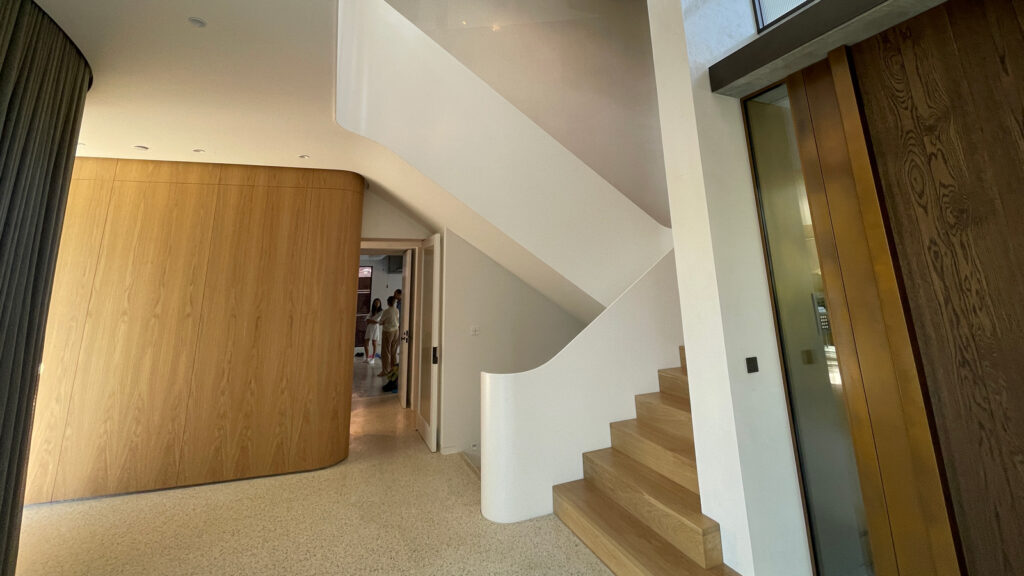
The successful outcome of the William Street residence reflects the collaborative efforts of Toki Construction, Stanic Harding Architects, Tilt Industrial Design, and the consultant team. Partridge is proud to have provided the structural framework that underpins this award-winning home.
