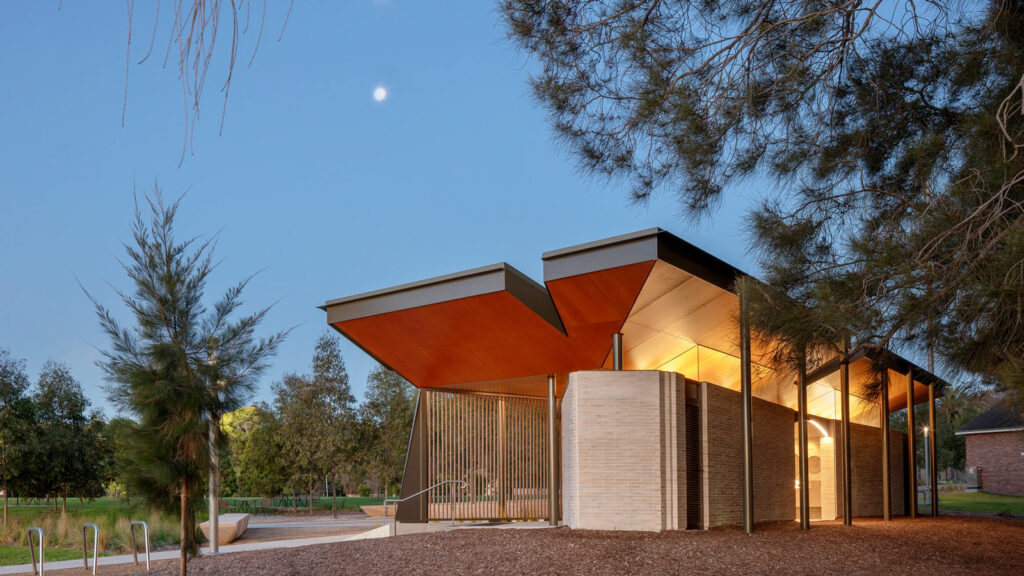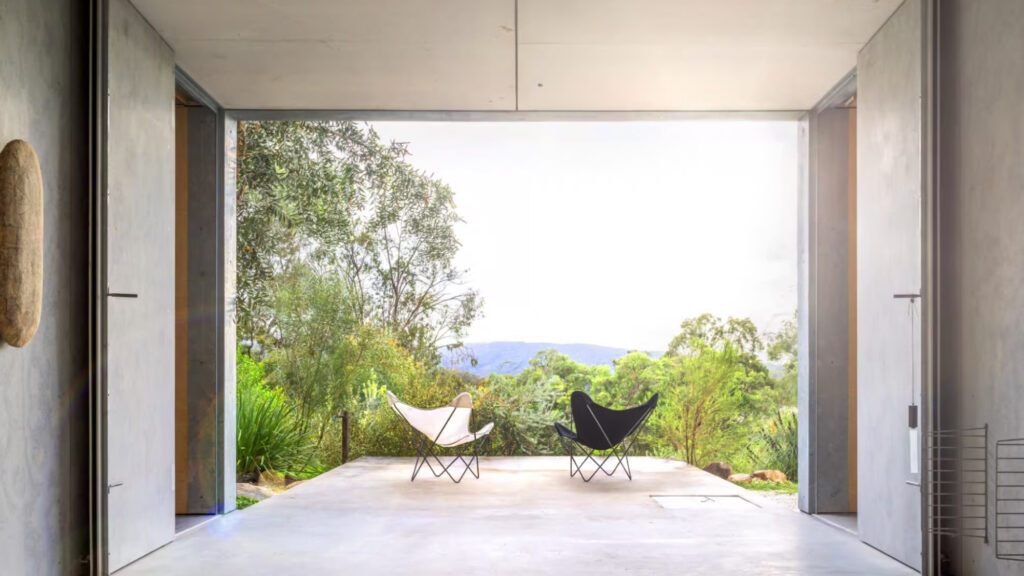Architects: Sam Crawford Architects
Builder: SQ Projects
Location: Darlinghurst NSW
Darlinghurst Terrace underwent a significant structural overhaul, combining vibrant aesthetics with historical preservation. The design vision, led by Sam Crawford Architects, aimed to modernise the space while maintaining the structure’s integrity within a heritage conservation area. Our team at Partridge focused on ensuring these changes had minimal impact on the building’s historical aspects.

The long and slender footprint typical of inner-city terrace houses presented a unique challenge – bringing light into the building and creating a strong connection to the garden.
Partridge engineered extensive internal alterations to the existing ground floor at the rear of the property, which was not part of the original fabric of the house, having been built approximately in 2007.

We also designed alterations to the existing window openings on the ground floor to the south and eastern facades, adding awnings and demolishing portions of the masonry wall to accommodate these large new openings.
One of the standout features is the installation of a new “tilt-up” opening door on the eastern wall of the kitchen, facing the internal courtyard, which opens the entire rear of the ground floor directly into the new courtyard garden. Partridge ensured the structure could support the door in any pivot position.
To open up the living space further, the existing masonry wall dividing the dining room and kitchen was demolished, which required strategically placed steel frames and beams to discreetly support the new open-plan living space. Additionally, the rear addition roof over the existing ground floor W/C was removed and replaced with large, vaulted skylights to the level one roof over the hallways, to channel in natural light.
Darlinghurst Terrace demonstrates how thoughtful structural engineering in partnership with clever architectural solutions can enhance a historical building, creating a space that is both functional and visually appealing. By integrating modern elements with historical features, we successfully helped to transform the terrace into a bright, open, and inviting home.

https://samcrawfordarchitects.com.au/project/darlinghurst-terrace



