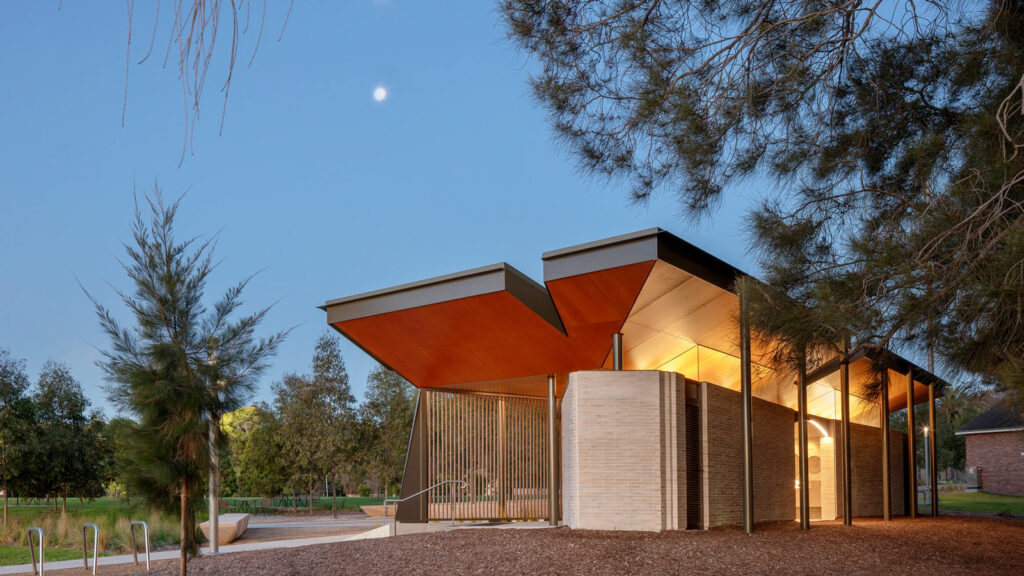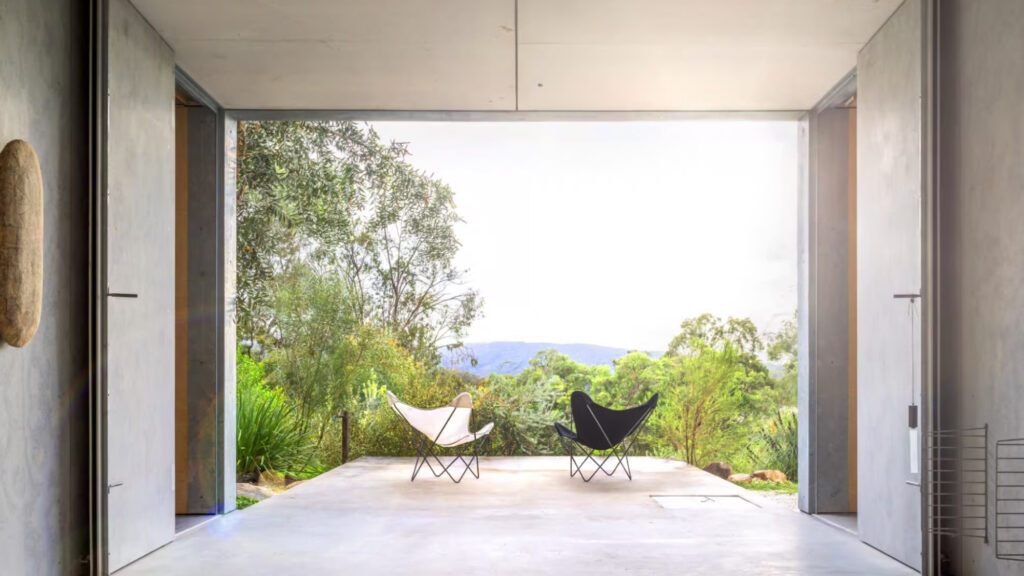In the transformation of a 19th-century Surry Hills terrace house into a modern residence, significant structural challenges were tackled to align with the new architectural design. The original structure, characterised by undersized hardwood joists, lath and plaster walls, misaligned floor levels, and archaic timber connections, demanded comprehensive reinforcement works.

The new architectural design opened up the spaces, which required larger structure to span over the open rooms. However, this resulted in heavy point loads landing on old bits of brickwork that were incapable of safely supporting the increased loads. Accordingly, we also had to incorporate strengthening and reinforcement works into the scope. In some cases, this had to be done “on the fly” during construction, as demolition and stripping of the claddings and linings revealed some of the house’s secrets.
A feature of the house is the suspended concrete slab planter box that was incorporated into the upper level. This small but complex bit of engineering involved structural steel universal column sections acting as lintels to support the existing brickwork, which the slab then dovetailed with into the side. Concrete upstands and cast-in shelf angles then served to retain the planter whilst allowing the façade to maintain its brickwork appearance.

Further structural challenges at the top of the building where an attic was incorporated into the old roof space. Head height was tight and at a premium, and so structure had to be squeezed and configured to both dovetail with the existing ceiling/roof framing, while achieving a reduced floor zone so that the minimum head height was realised.

General challenges experienced (and overcome) during construction revolved around materials handling. It was a tight site, not a lot of room (or facility) to bring in or manipulate bigger beams. All beams had to be manually handled so we worked with the builder to ensure the frames and structure could be provided in in smaller pieces then spliced or assembled together.



