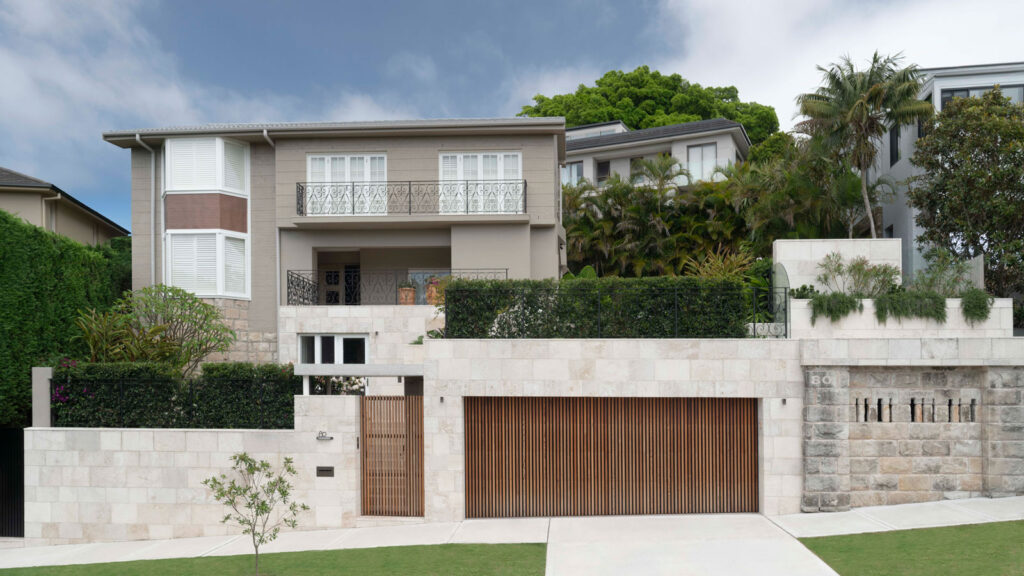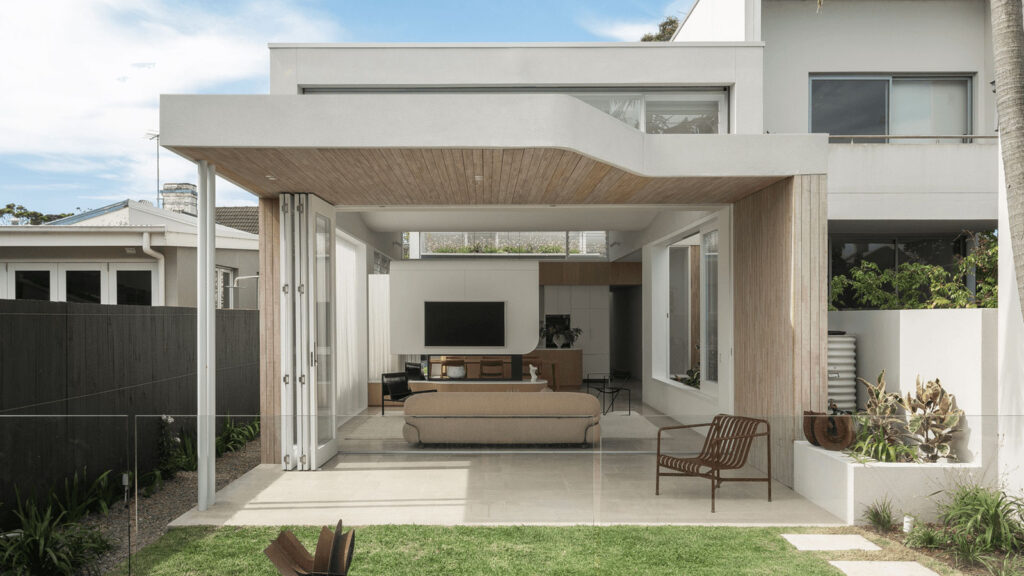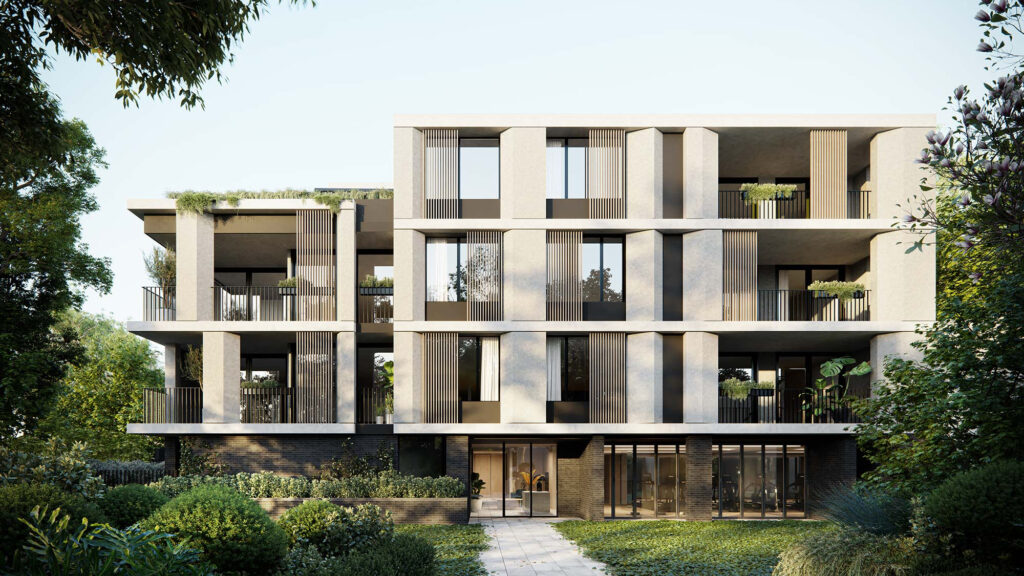Architect: Nick Bell Architects
Builder: PMD Build
Location: Seaforth, NSW
Set between a rocky slope and the waters of Peach Tree Bay, Corbel House by Nick Bell Architects demanded a precise structural solution. To resolve the challenges of a narrow site, Partridge engineered a series of curved off-form concrete corbels. Extending 1.5 metres over the driveway, these corbels stagger the floorplate to support the upper levels and roof. Structurally expressive as well as functional, they form vaulted eaves that echo the erosion patterns of the adjacent rock face. Between them, clerestory windows introduce light and rhythm, while concrete and timber materials ground the building in its coastal context.
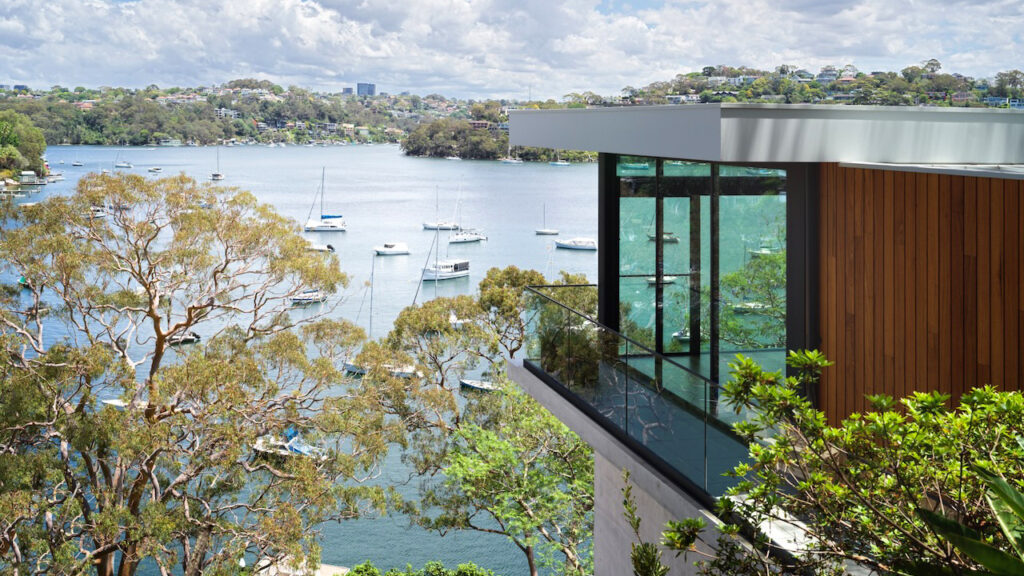
Inside, a rational grid of three bays establishes both spatial and structural clarity. Off-form concrete walls, beams, polished concrete topping slabs and soffits were integrated with building services, while a curved cantilevered steel stair floats between levels, reinforcing themes of movement and suspension.
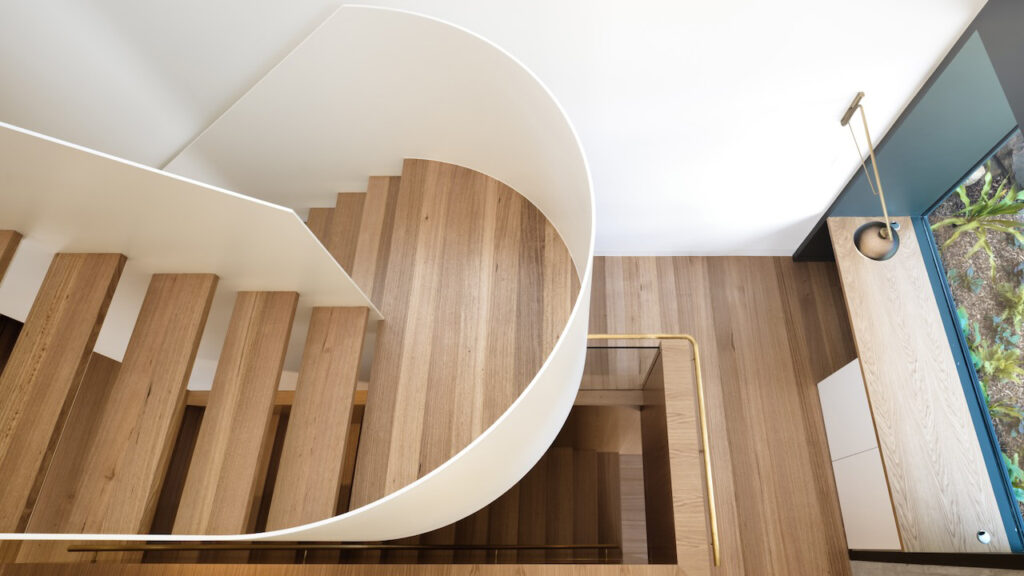
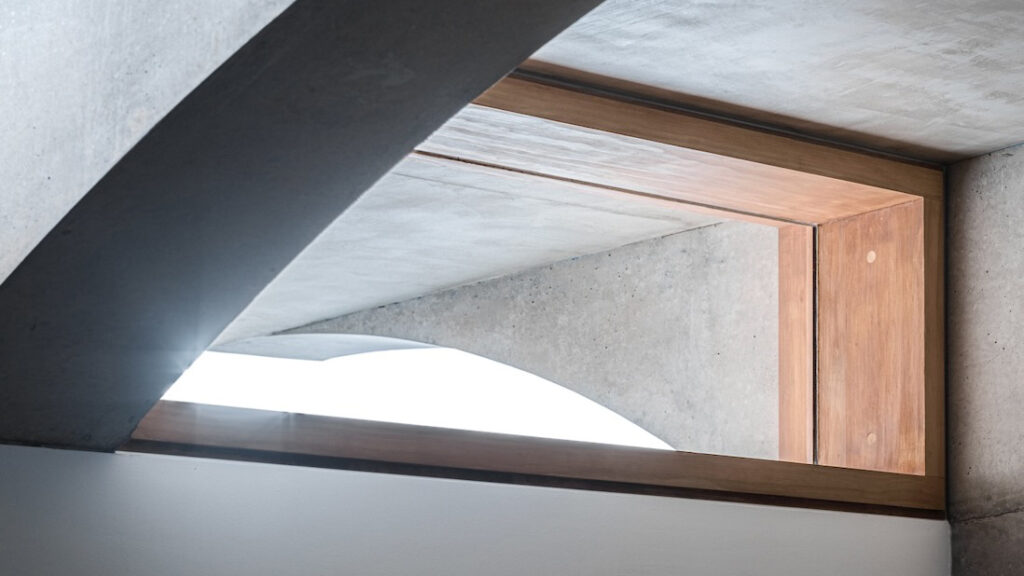
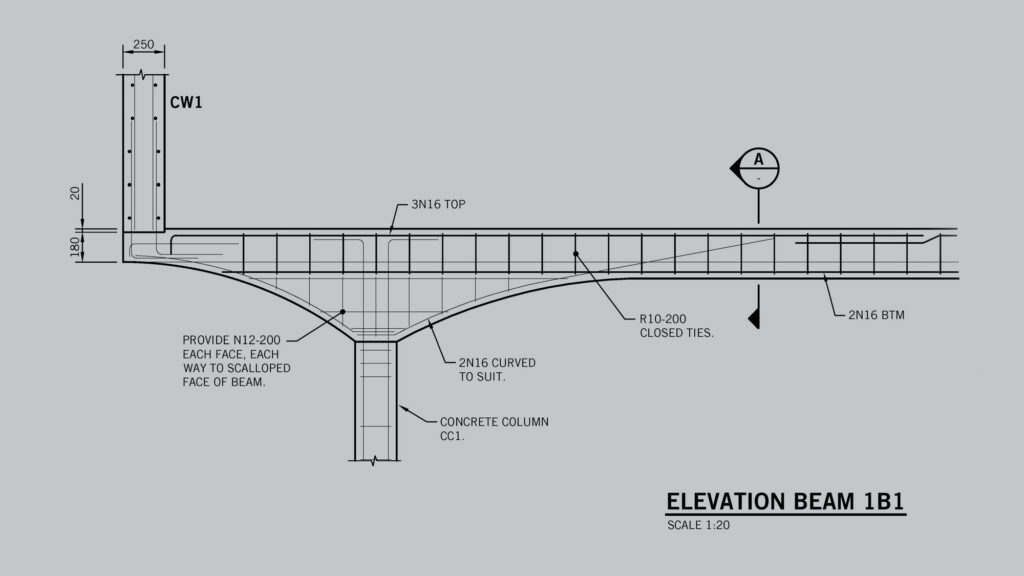
Corbel House demonstrates how structural engineering can transform site constraints into opportunities. By reinterpreting historical techniques for contemporary construction, Partridge has helped deliver a home that engages with its setting both physically and conceptually.
https://www.archdaily.com/1023053/corbel-house-nick-bell-architects
https://nickbellarchitects.com/#/corbel-house-seaforth-nsw/

