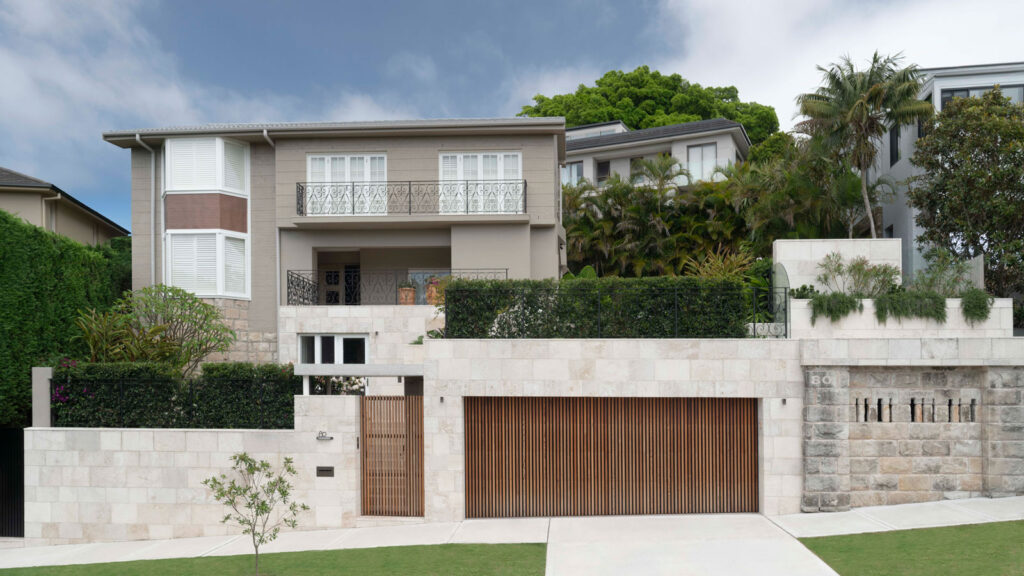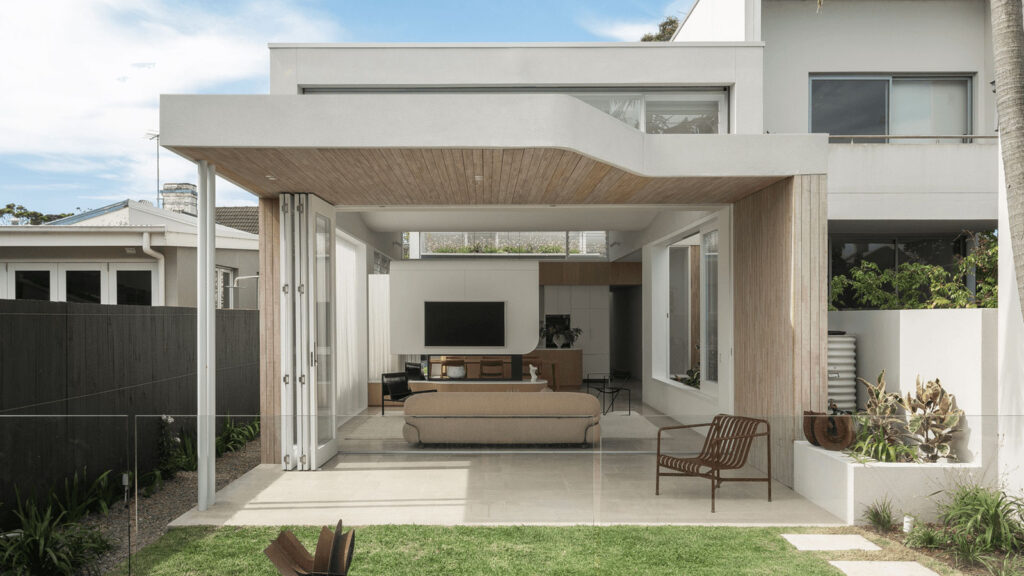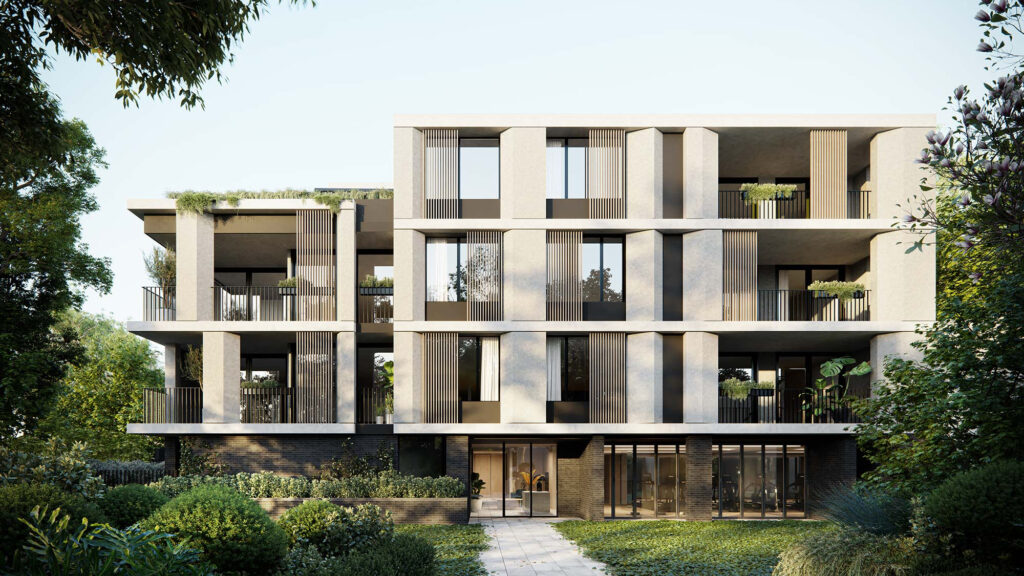Architect: Meacham Nockles
Builder: One Up Building
Location: Coogee, NSW
Congratulations to One Up Building and Gordons for their joint win in the 2025 Master Builders Association Awards, in the category Housing (Residential) – House Alterations and Additions, for this $7–8 million renovation in Coogee. This careful reworking of a period home on a constrained and challenging site required close coordination across all trades. Partridge provided structural engineering for the major alterations and additions, which included a Juliet balcony, pool, bridge, new garage, and a landscaped rooftop.
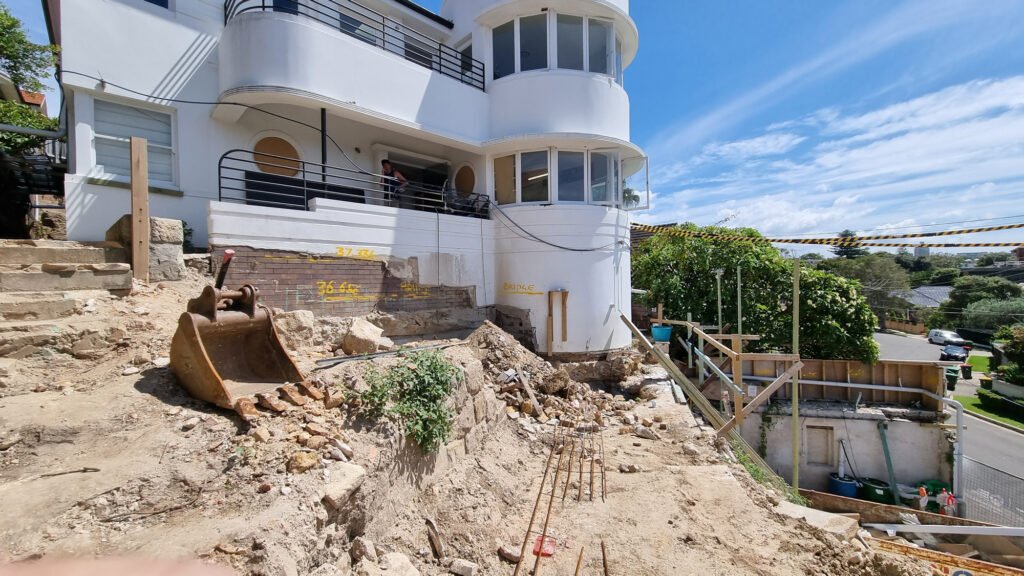
One of the central challenges was retaining the existing floor structure while integrating additional beams and strengthening elements to support the Juliet balconies at the rear. Creating a large glazed opening meant much of the supporting wall beneath had to be removed, so we introduced a new portal beam and column to transfer the loads safely into the existing structure.
Boundary shoring proved more extensive than anticipated because of soft sand layers and the existing gravity walls. In response we developed a cost-effective shoring solution that met the structural requirements which was then implemented in the landscaping design Excavation at the front of the house for the new garage and landscaping required significant underpinning to the existing house and due to the house sitting on shallow footings, the underpinning required to be poured at stages with steel reinforcement for structural and durability purposes. Deep soil retention walls up to three metres high were designed to form the landscaped terraces and accommodate the site geometry.
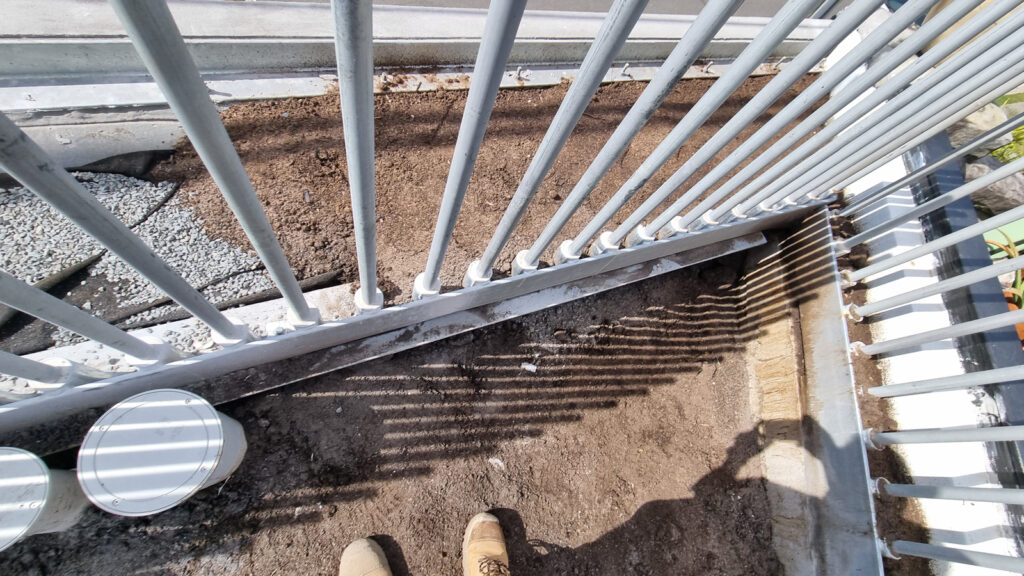
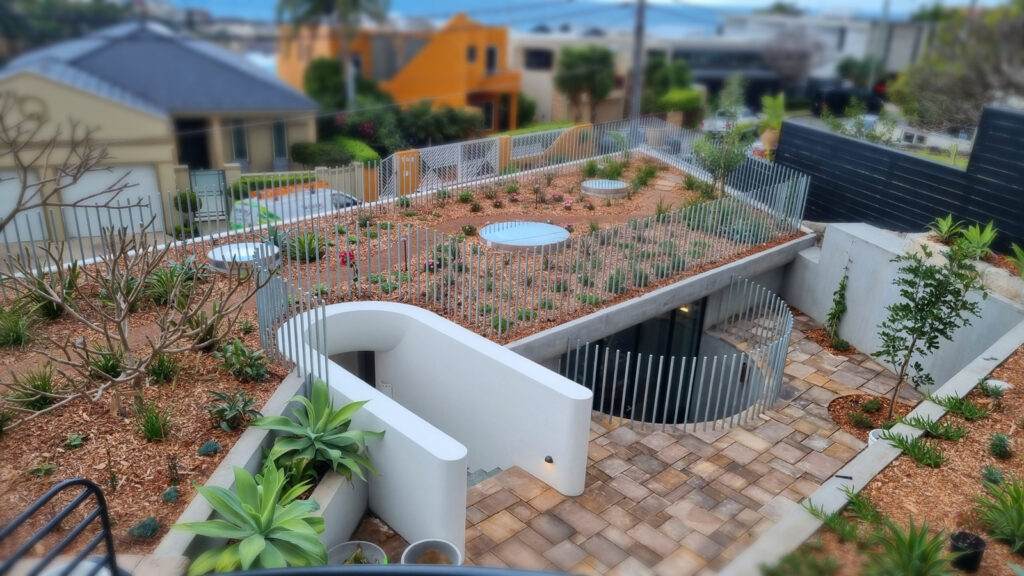
During work on the first-floor framing, isolated sections of a suspended one-way slab were uncovered and required re-support, adding complexity to the framing sequence. Careful coordination with the architect and builder was essential to ensure steelwork set-out aligned precisely with architectural intentions for the circular skylight, curved entry arch and curved walls. The slab design was revised several times to accommodate heavy landscaping features, including large rock elements, while balustrades made from 30mm rods at 110mm centres without top rails required particular attention to detailing.
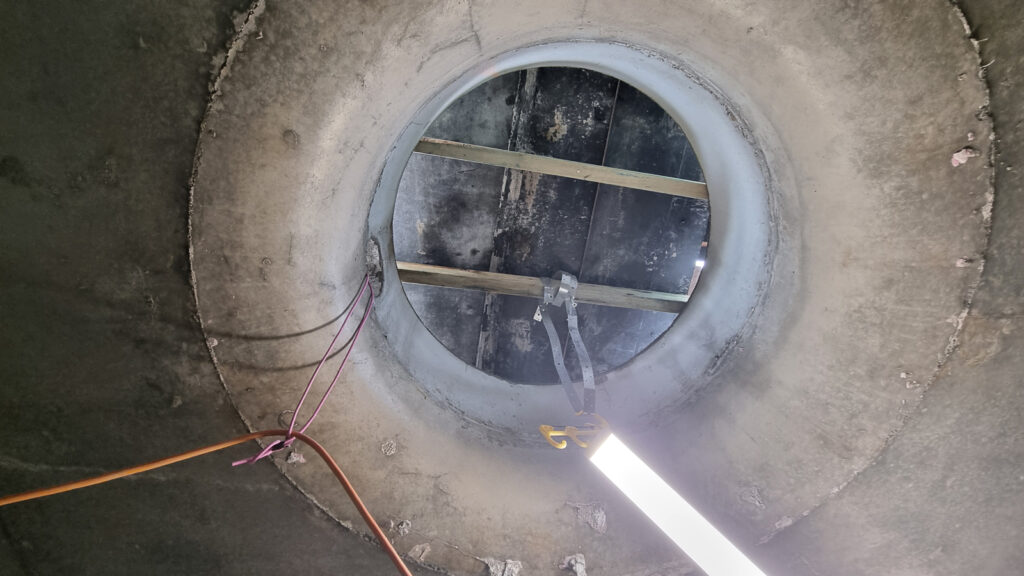
This award-winning project demonstrates how structural solutions can support architectural ambition, even on complex and constrained sites.

