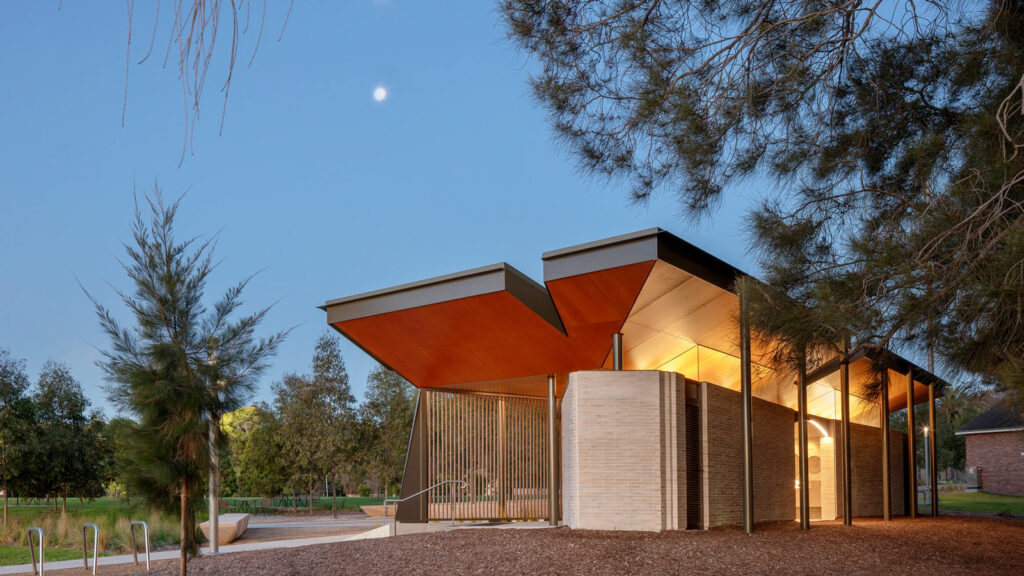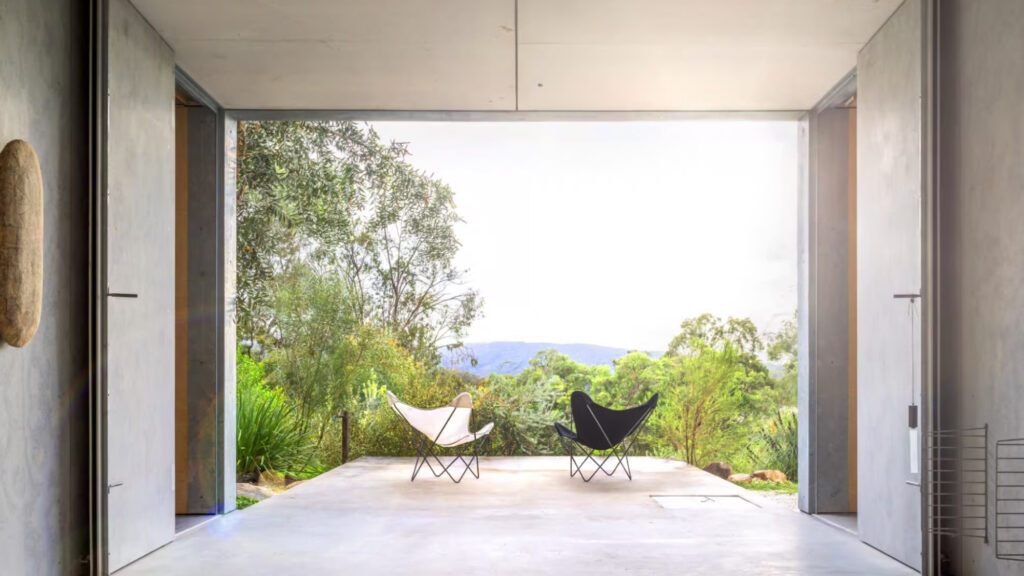Architect: Tobias Partners
Builder: The Construction Connection
Location: Manly NSW
Collins Beach House appears effortlessly integrated into its coastal landscape. Its three volumes, strategically positioned and seamlessly connected, offer a haven of tranquillity amidst the surrounding beauty. However, to achieve this harmonious façade, intricate structural engineering supporting thoughtfully considered architectural details addressed the unique challenges posed by the site and the desired connection to the beach.

The oblique angles of the site presented the first hurdle, restricting layout options and complicating foundation design. Furthermore, the presence of neighbouring properties demanded respect, influencing the placement and massing of the volumes. Obtaining optimal views from specific vantage points while maintaining structural integrity presented another challenge, requiring careful planning and calculations. Finally, the semi-bushland environment and local regulations necessitated the use of fire-resistant materials and detailing.

The architects, engineering team and builder worked together in devising a three-volume design approach to overcome the site’s constraints. This solution offered flexibility in layout while maximising views and respecting neighbouring properties. Two volumes were positioned at ground level, with the third elevated for optimal beach views.
Precise structural analysis by the engineering team ensured the safe and stable support of each volume, considering factors like loads, wind conditions, and bushfire resistance. The builder then translated this analysis into reality, utilising off-form concrete for a unique aesthetic. Integrated services and windows were seamlessly incorporated, while bespoke steel reveals added a touch of elegance to the windows and doors. A remarkable feat of engineering is the first-floor wall, which acts as a beam – providing structural support while also being a distinctive design element.

This project exemplifies the crucial role of collaboration between architects, engineers, and the builder in bridging the gap between architectural vision and a resilient reality.



