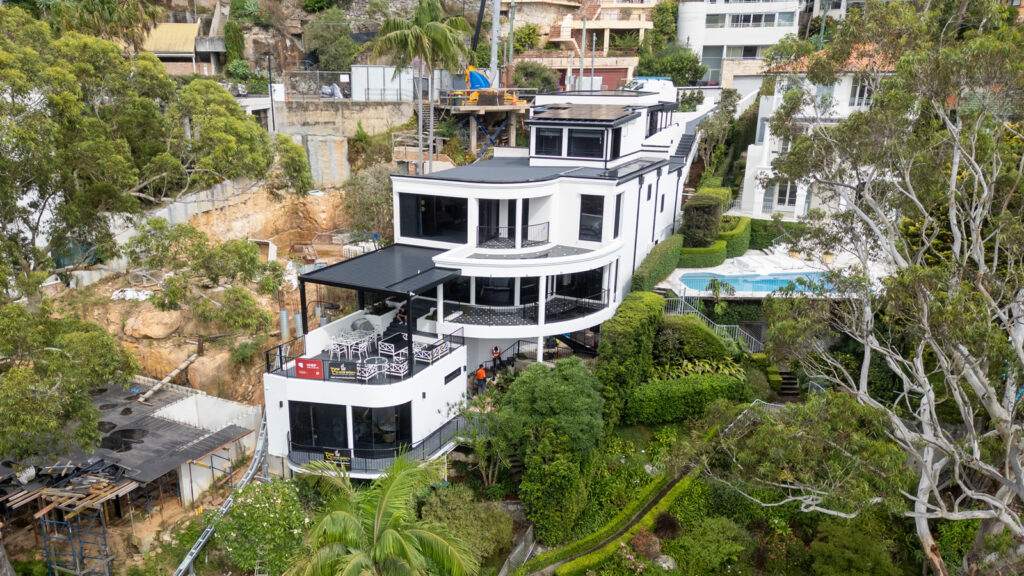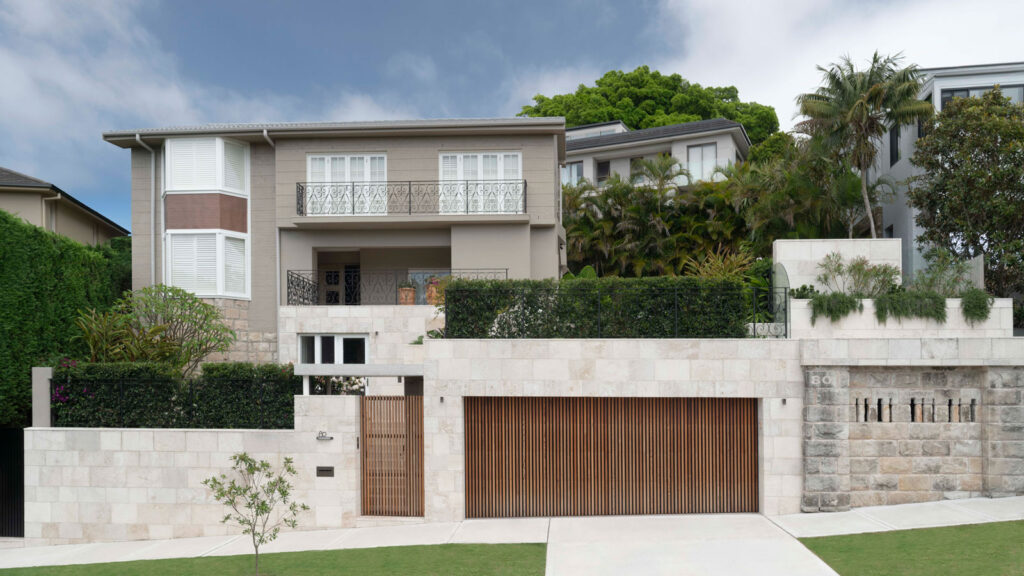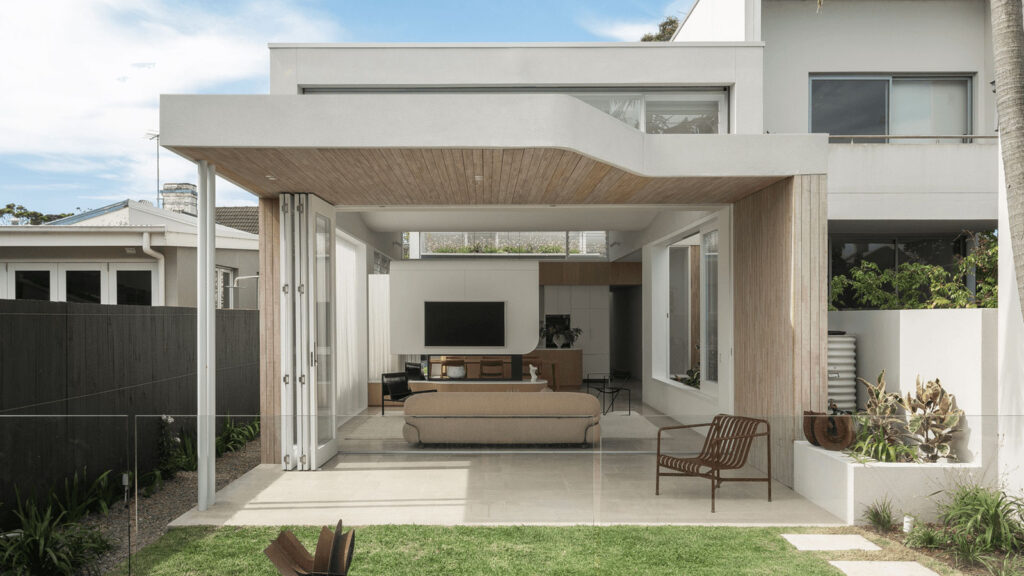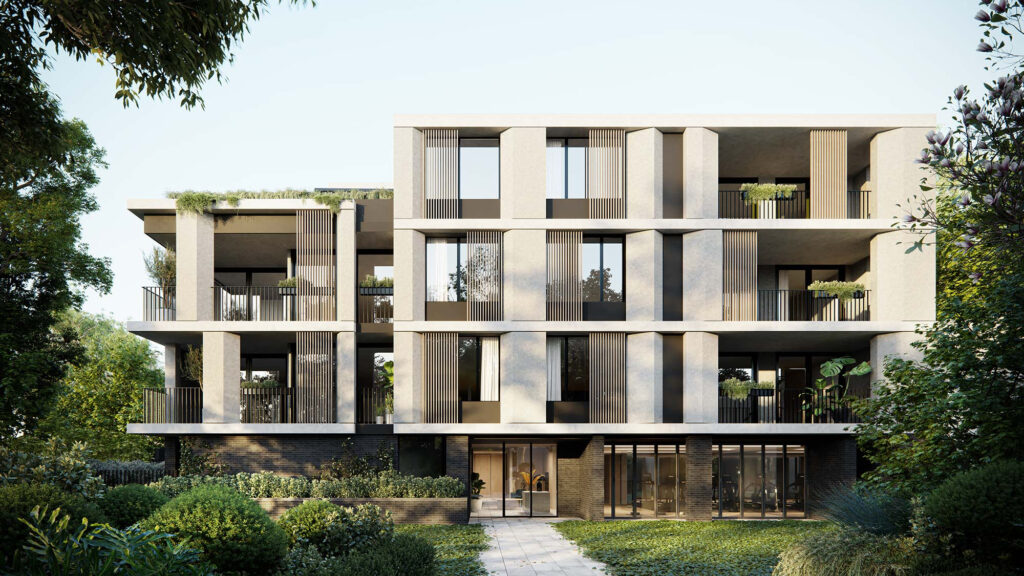Architect: MHDP Architects
Builder: Total Co-ordination
Location: Cammeray, NSW
Partridge worked closely with MHDP Architects and Total Co-ordination Building on the structural design of Cammeray House, supporting the stability and performance of a detailed residential renovation and extension. The project involved major alterations to an existing structure that had suffered from long-term water damage and termite infestation. These issues had significantly weakened the original timber framing and required extensive repair and strengthening as part of the new works.
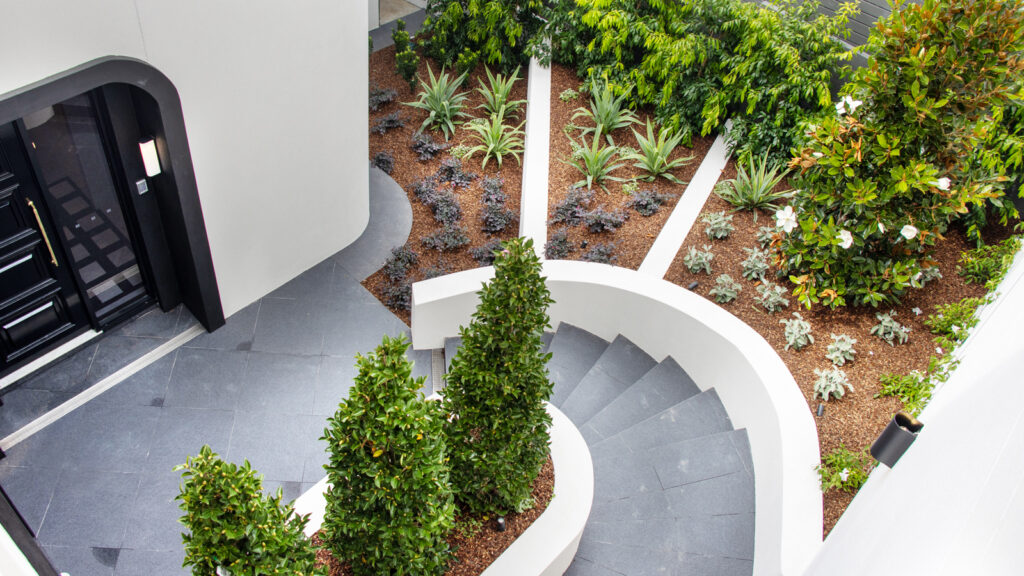
While the planned changes were relatively straightforward in principle, the site presented a number of challenges that required more considered structural solutions. The existing building was of poor construction quality, and the sloping site had variable ground conditions, including clay, sand, and rock. These factors meant that typical structural details were not appropriate, and each element had to be designed to suit the constraints and conditions of the site.
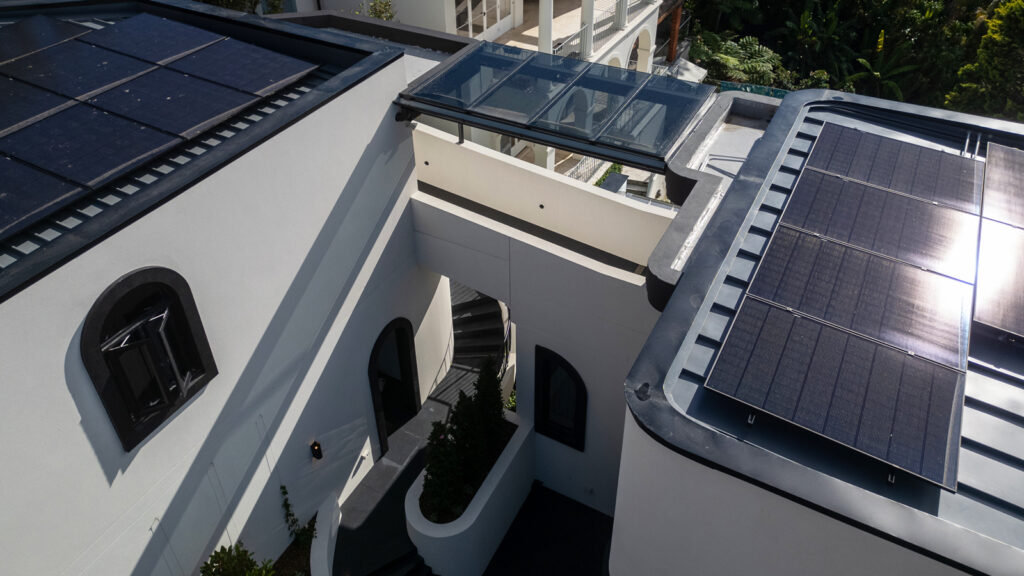
While following the Australian Standards as a guideline, we had to provide practical and specific solutions due to limited site access and site constrains. This was particular the case when we designed the piles supporting the inclinator along the boundary, and to the replacement of a retaining wall beside a nearby road.
In both cases, we developed construction methodology and approaches that addressed safety and minimised risk to neighbouring properties and passing vehicles.
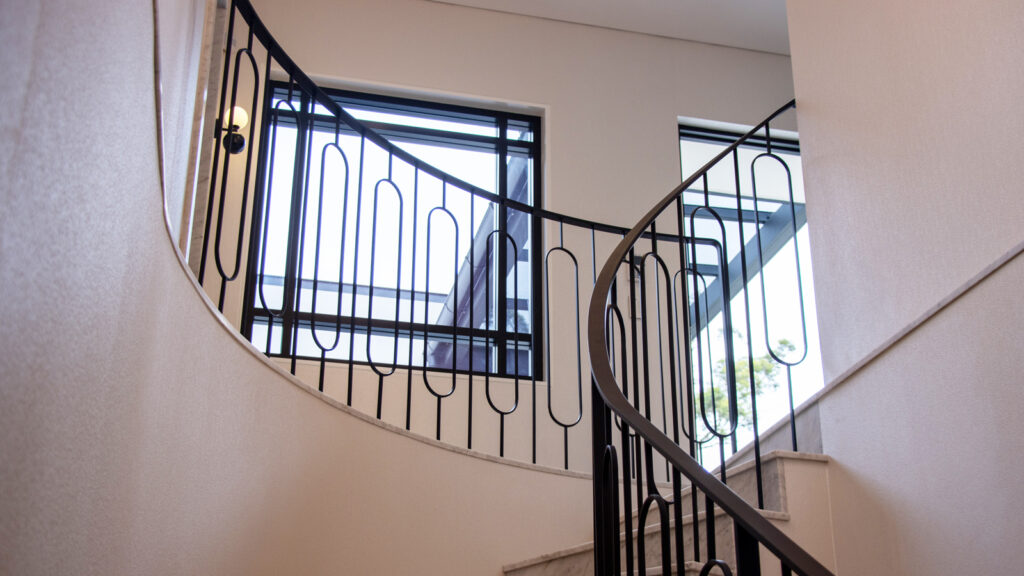
By adapting our structural experiences and thinking outside the box to provide alternative design solutions to the realities of the site and the condition of the existing structure, we helped deliver a safe and reliable outcome that met the architectural intent and practical needs of the project.
