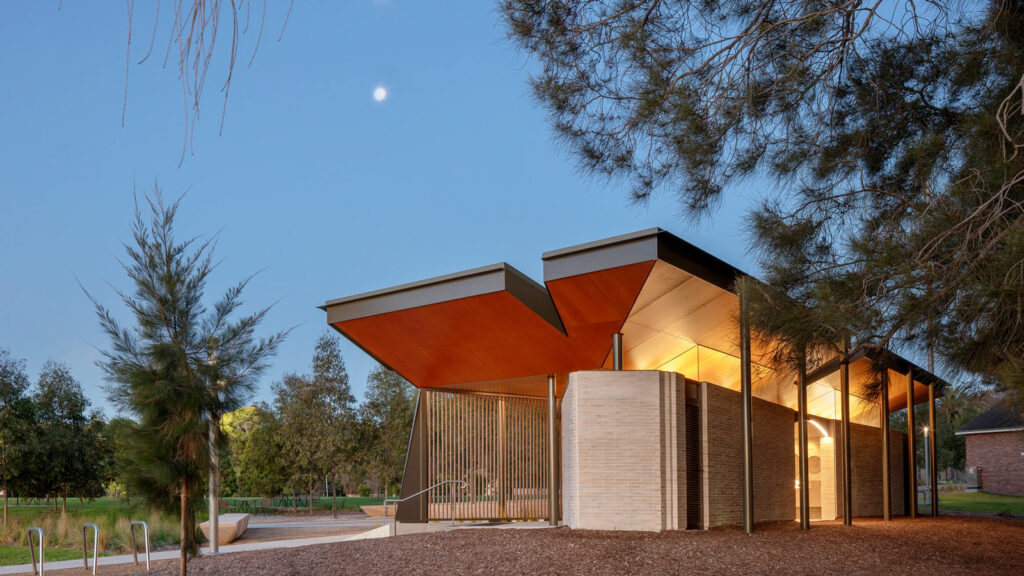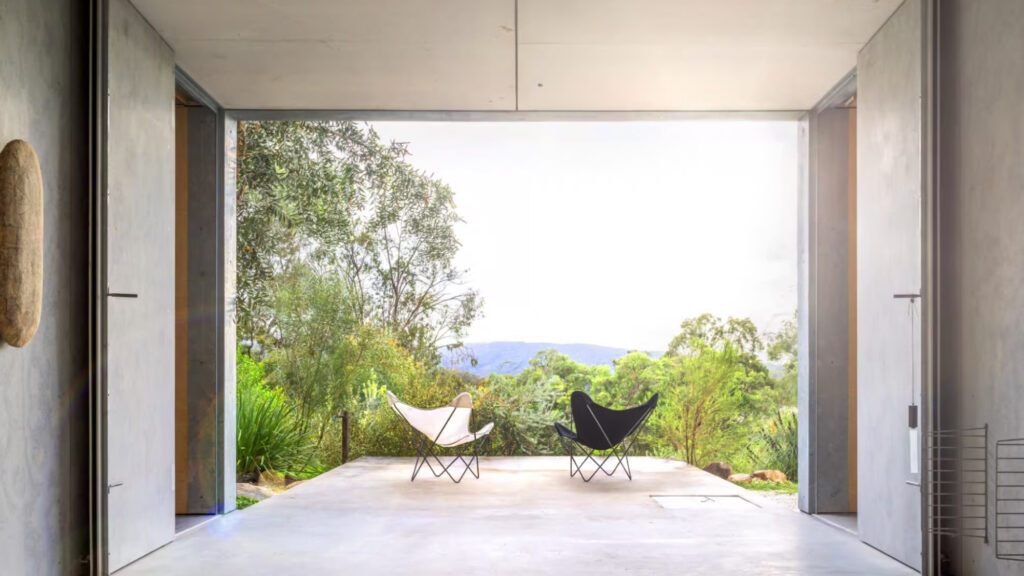Architect: Sam Crawford Architects
Builder: Build By Design
We are pleased to share the result of the Bronte Sisters project, a collaborative effort between the Sam Crawford team and Partridge. The project involves the restoration and transformation of two dwellings — an architecturally significant heritage-listed house, previously renovated in 2011 by Andrew Burges Architects, and its neighbouring semi-detached counterpart. The primary focus of this endeavour was to create a multi-functional home that caters to the dynamic needs of a young family and their extended connections. Flexibility was a key directive, resulting in thoughtful spatial configurations and innovative design solutions.
In the main house, the former dining room has been transformed into a playroom with a sliding screen for varying levels of supervision. The dining space now seamlessly connects to the kitchen, living, and rear yard, fostering a harmonious living environment. Rooms in the heritage dwelling serve specific purposes, such as sleeping, work, and a gym, while future plans include converting a smaller bedroom into a walk-in robe/study space.

The semi-detached dwelling offers versatility through operable doors, panels, and screens painted by artist Ash Holmes. It can function as a separate three-bedroom dwelling, a one-bedroom dwelling with guest bedrooms, or an extension to the main house providing additional living space and amenities.
Preservation mandates stemming from heritage conservation necessitated the retention of the existing streetscape fabric, while the new building identity is unveiled in the backyard. The residences uphold their unique characteristics facing the street, incorporating restored original elements and considerate designs for front fences and a carport.
The backyard design creates a dialogue between the neighbouring houses through materiality and geometry. Rear forms, visually separate yet sympathetic, feature monolithic structures with expansive corner openings that connect to shared yards, pools, and breath-taking ocean views.
In order to conserve the heritage structure, our team addressed foundation issues by investigating test to assess existing footing system, founding strata, and bearing capacity. Partridge assed the need for underpinning, new piles and compatible foundation systems.
For the framing, our approach prioritised maintaining the existing structure while enhancing strength and altering load paths for a cost-effective solution. The pergola design seamlessly matches the architectural intent, featuring double CHS column laced together and a rolled PFC fascia beam. Steel window reveals were crafted symbiotically in collaboration with the timber frame, ensuring structural integrity and aesthetic harmony.

The use of Belgian terracotta and cedar timber shingles in the external cladding creates a contemporary look that resonates with the surroundings. The aging timber shingles take on hues reminiscent of century-old brick buildings, creating a timeless aesthetic.
The home owners are delighted with the inside-outside relationship created by the Sam Crawford team, and the adaptable connections that cater to their day-to-day life. The success of the Bronte Sisters project is a testament to innovation, adaptability, and problem-solving posed by the restraints posed by existing and heritage buildings.



