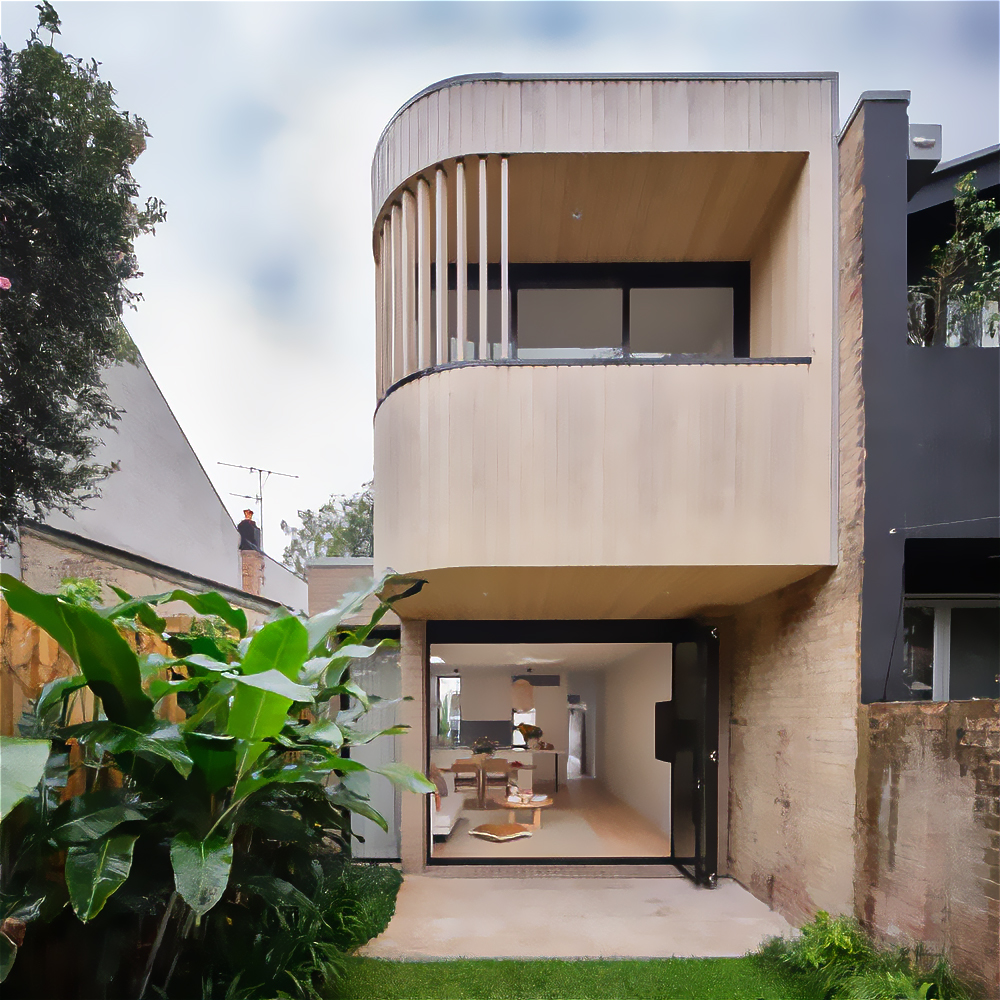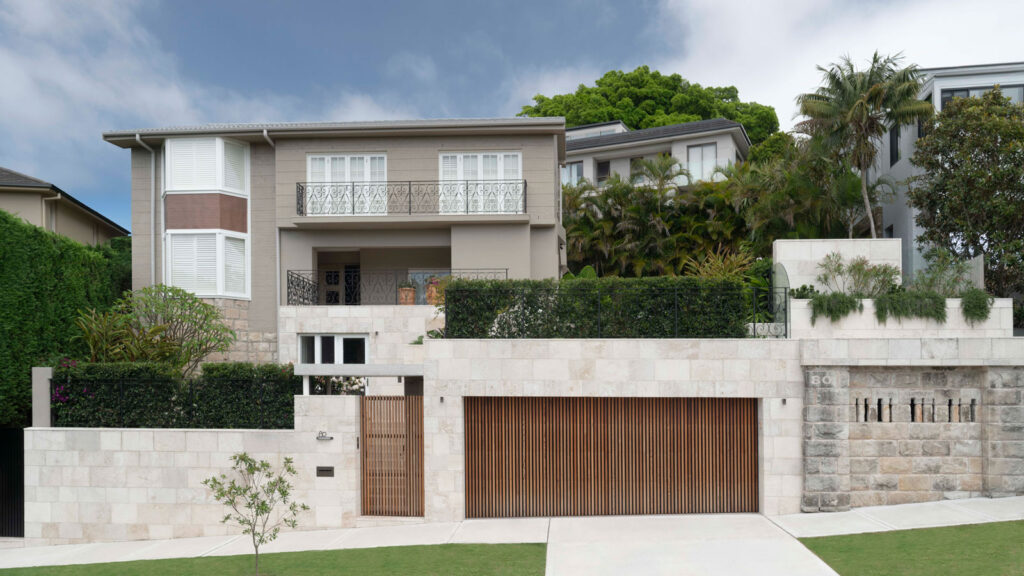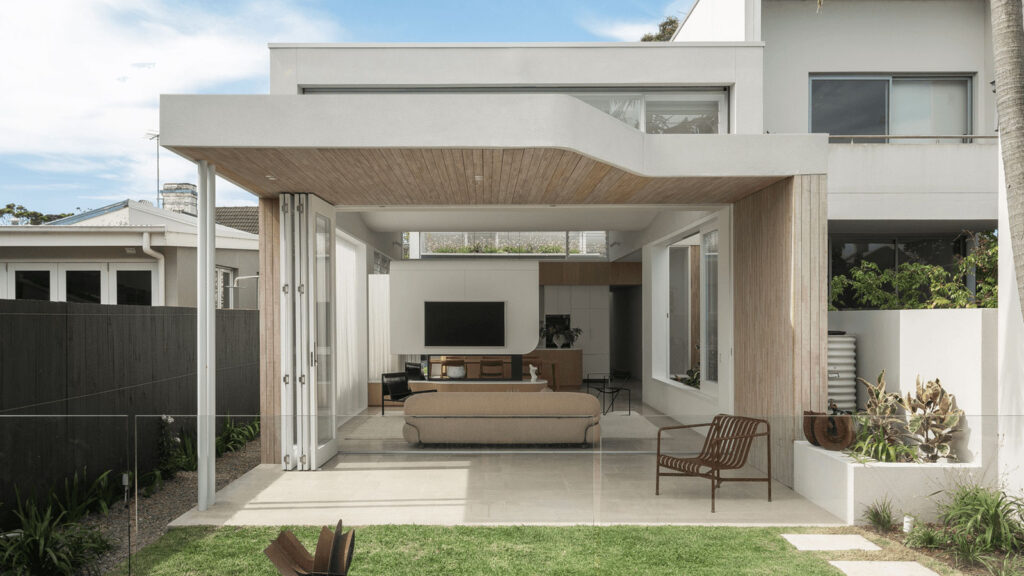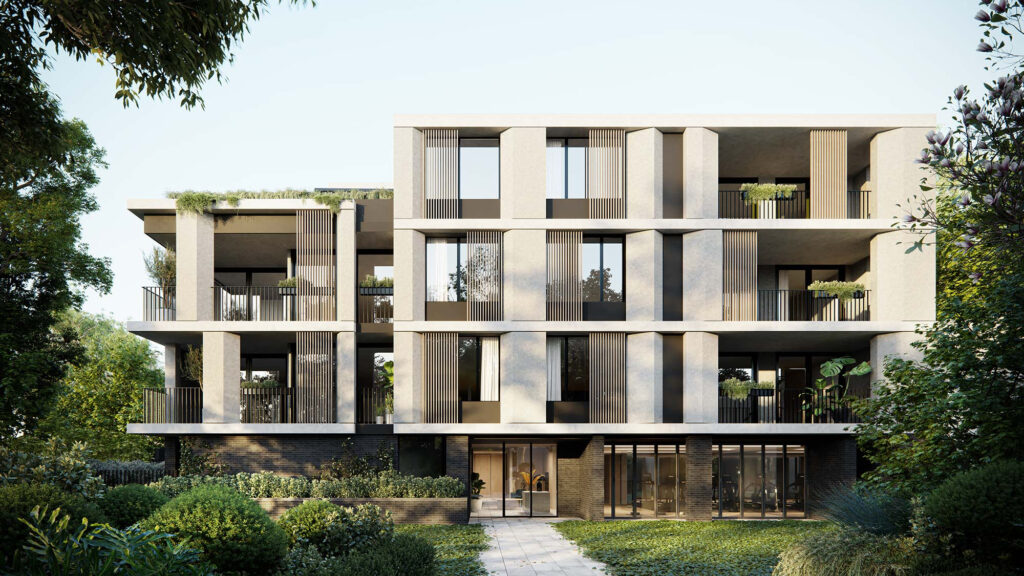Architect: Kitty Lee Architecture
Builder: Sea Breeze Projects
Location: Bondi, NSW
Designing for compact urban sites brings a particular set of challenges, and our recent work alongside Kitty Lee Architecture and Sea Breeze Projects on a terrace house project demonstrated how structural engineering can help deliver practical solutions within constrained conditions. The brief was to accommodate a spacious four-bedroom home and a self-contained studio on a tight inner-city block. Partridge’s structural input was essential to making this arrangement work while supporting the architectural vision, responding to the limitations of the site, and preserving the original character of the existing home.

The project involved restoring a modest worker’s cottage at the front of the site. As part of this, a previously enclosed front porch was reinstated, and new French doors were installed to connect the interior with the surrounding garden. At the rear, a two-storey addition introduced modern amenity, designed to sit unobtrusively behind the heritage façade. Our structural design ensured this new form was entirely hidden from the street, with careful attention to the scale and proportion of all structural elements.
A series of steel portal frames were introduced to enable demolition of the existing walls and to create an open floor plan whilst maintaining lateral stability of the narrow existing brick home. The sizes of the frame columns were pared down as much as possible in order to maximise the internal space. A complex arrangement of steel beams supported the flowing curved form of the balcony and also allowed for the large cantilever over the courtyard below. The balcony privacy screen was utilised as a load-bearing support to the roof in order to minimise bulky structural elements within the minimalist façade.
Another steel frame was utilised to support the roof garden over the rear studio, as well as the curved feature brick parapet. Clever detailing enabled all the structural elements to be hidden within the cavity brick walls and within the tight roof depth, in order to maximise the ceiling height within the studio.
The completed home strikes a balance between efficiency and amenity. Natural light and ventilation reach every room, and views to green space are maintained throughout. The clients, both enthusiastic cyclists, now enjoy a flexible open-plan living space that connects directly with the garden, complete with workspaces and generous bike storage. Our structural solution supports a home that responds well to contemporary lifestyles, all within the limitations of a small urban footprint.



