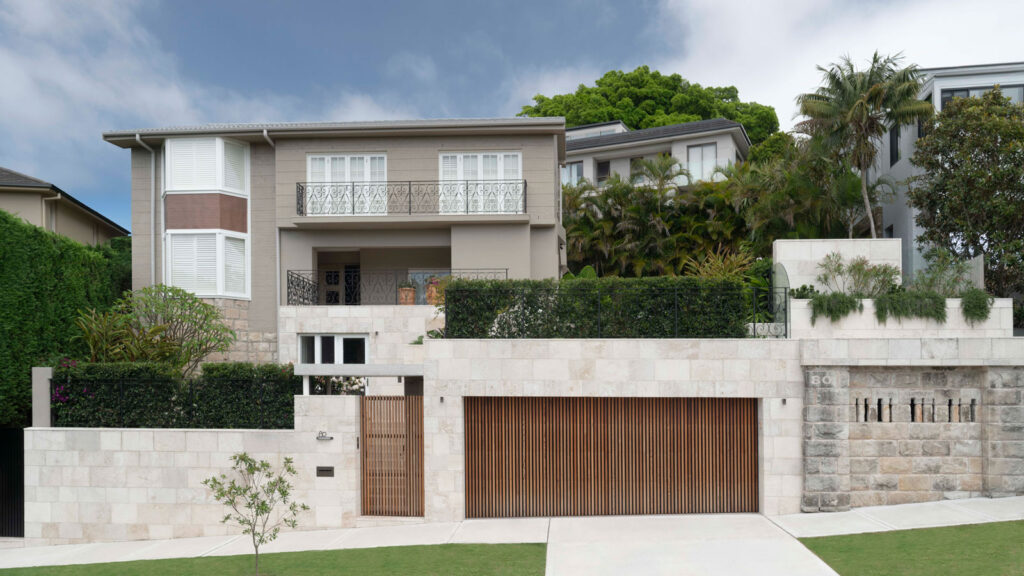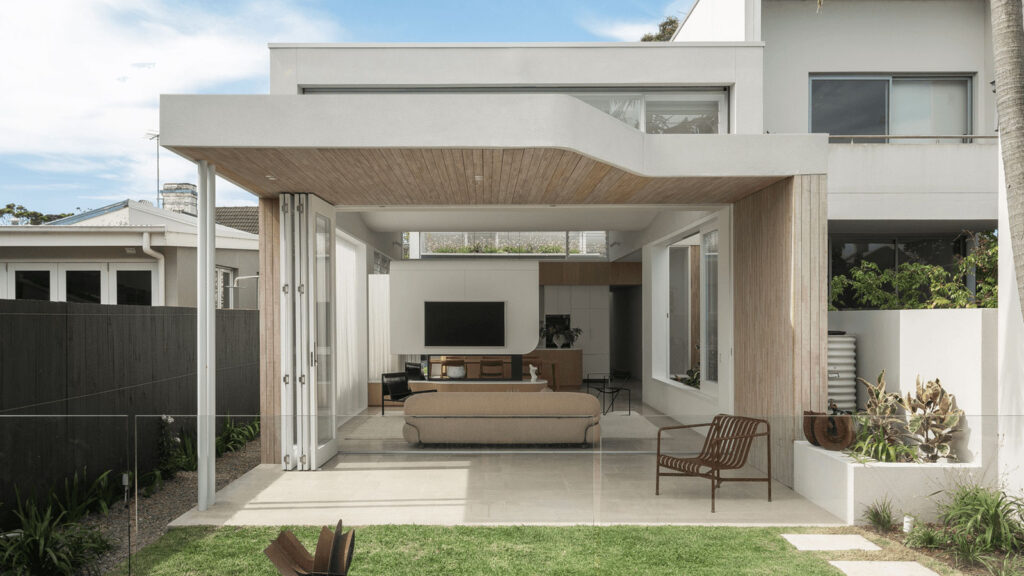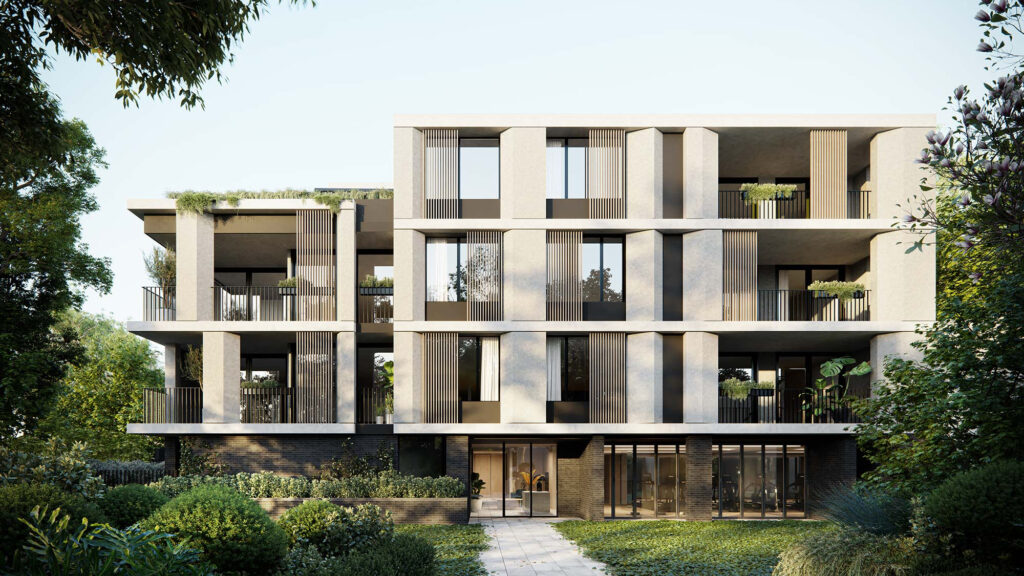Architect: Tribe Studio Architects
Builder: Laycock Construction
Location: Bellevue Hill, NSW
Partridge worked closely with Tribe Studio and Laycock Construction on the restoration and extension of a heritage-listed Arts and Crafts home in Sydney’s Eastern Suburbs. Originally built around 1915, the residence has been reimagined for contemporary living while carefully preserving its historical character—a balance that was recognised in the 2024 National Architecture Awards (NSW Chapter) in both the Heritage and Residential Architecture – Houses (Alterations and Additions) categories.
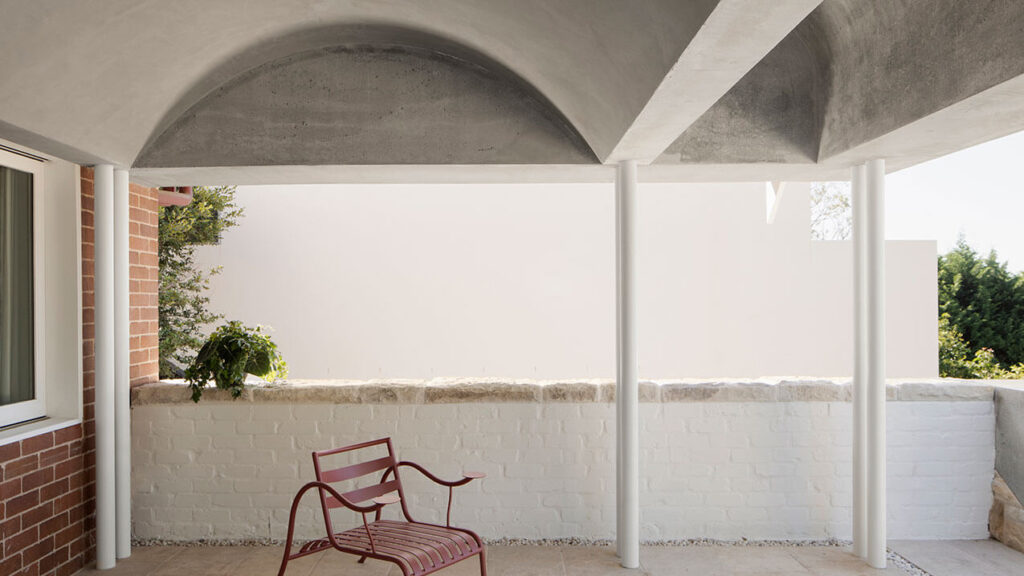
Our structural scope involved extensive below-ground works to enable a new basement garage beneath the existing home. This included shoring and underpinning, a large underground rainwater tank, and a feature off-form concrete arch beam. Close coordination with the architect and builder was essential to determine ideal column locations and to discreetly integrate services such as downpipes within the concrete and steel structure.
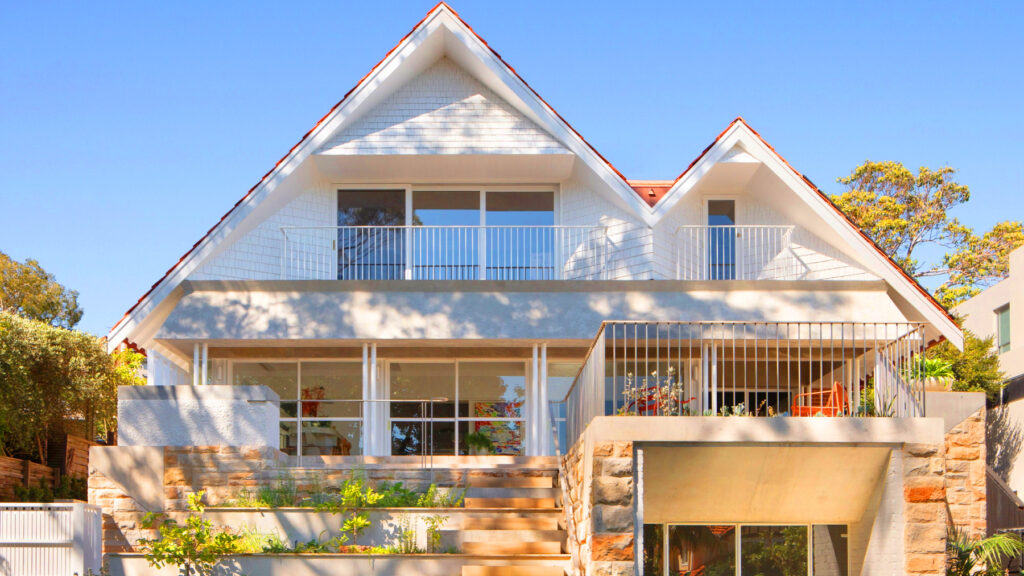
Additional complexities included the placement of a new pool and pool deck near an existing drainage easement, requiring sensitive planning. The project also introduced large planters at the rear of the home, forming a landscaped transition between the original ground floor and the new basement level. Other bespoke features included a custom off-form concrete kitchen island and exposed timber floor framing—elements that demanded detailed collaboration to ensure structural precision aligned with the architect’s vision, down to concealed joist brackets and refined connections.
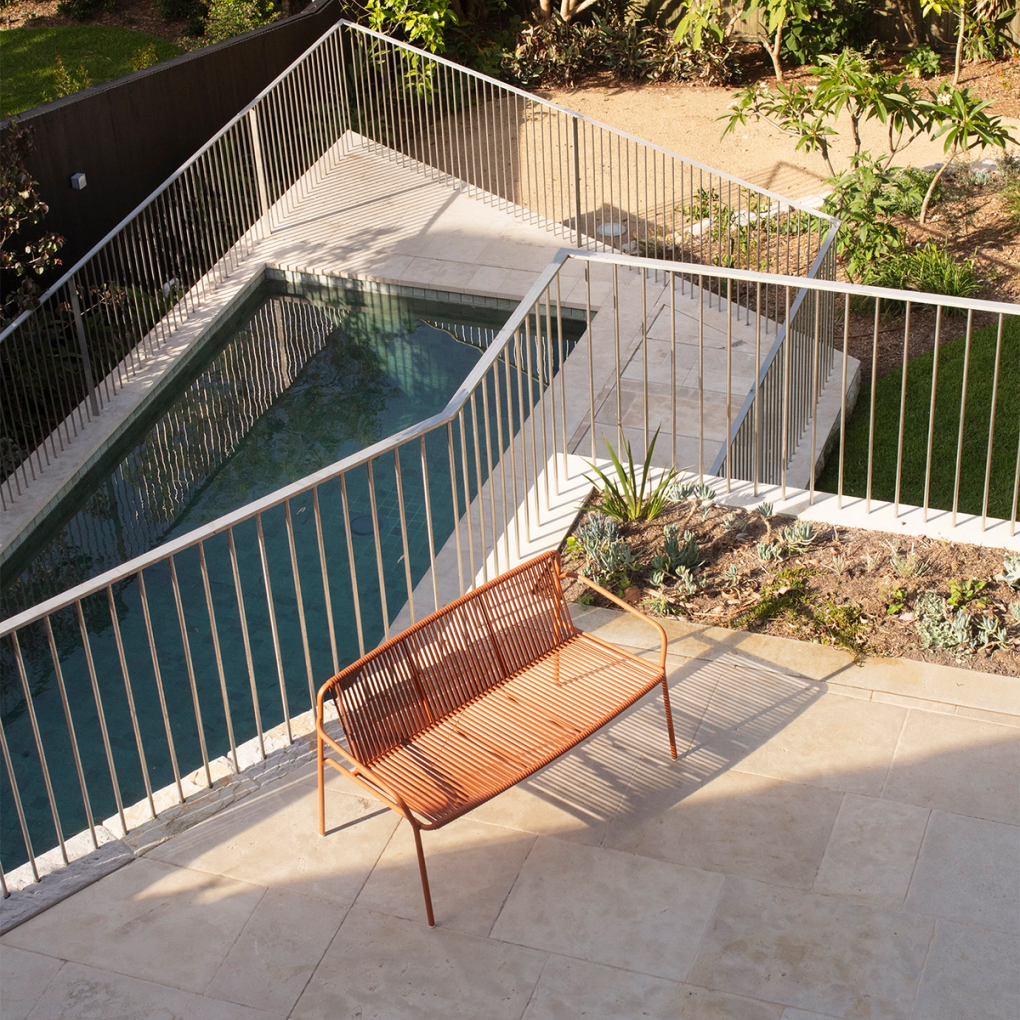
Partridge also delivered structural solutions for upper-level additions, including new steel and timber framing and the integration of roof structures to support the expanded building envelope.
Through staged design, detailed documentation, and certification, we enabled the thoughtful integration of new structural elements within the heritage fabric—supporting a respectful and highly considered transformation of this historic home.

