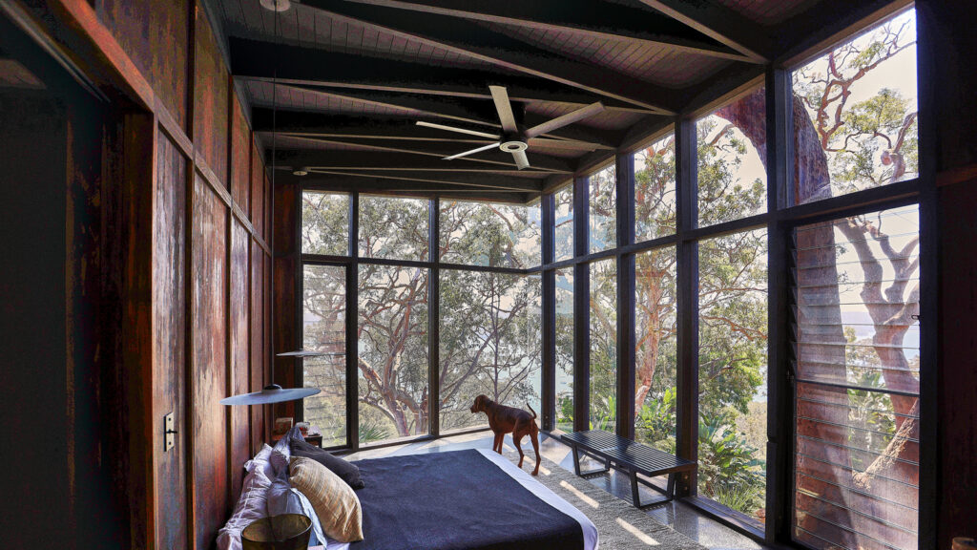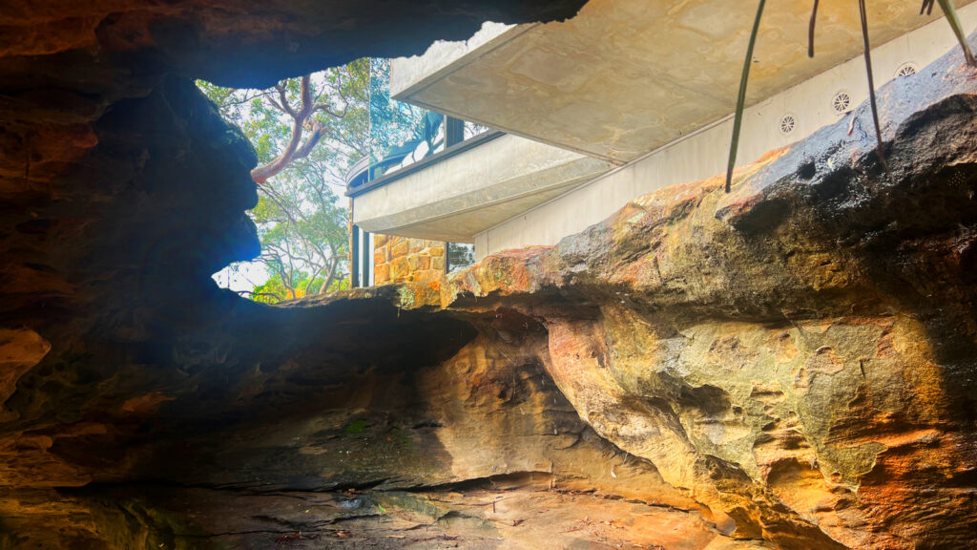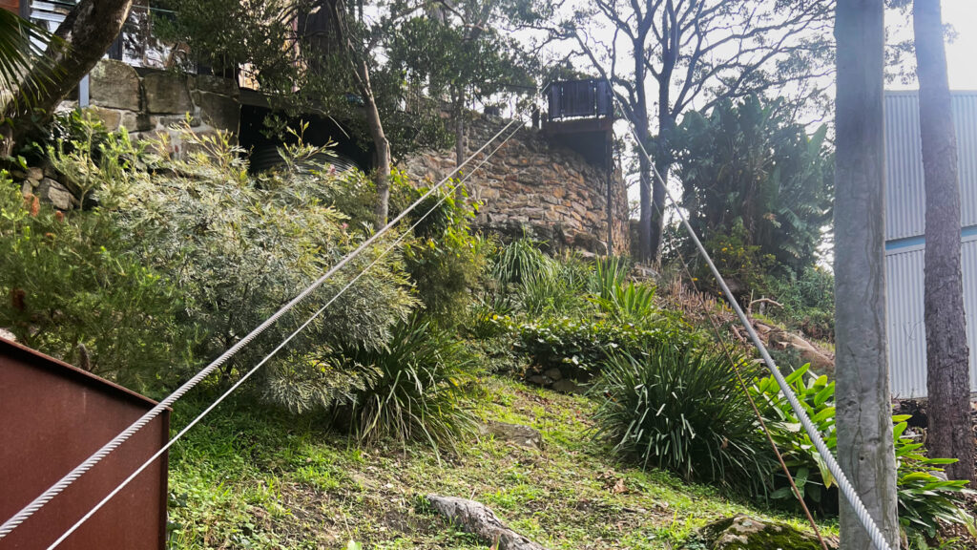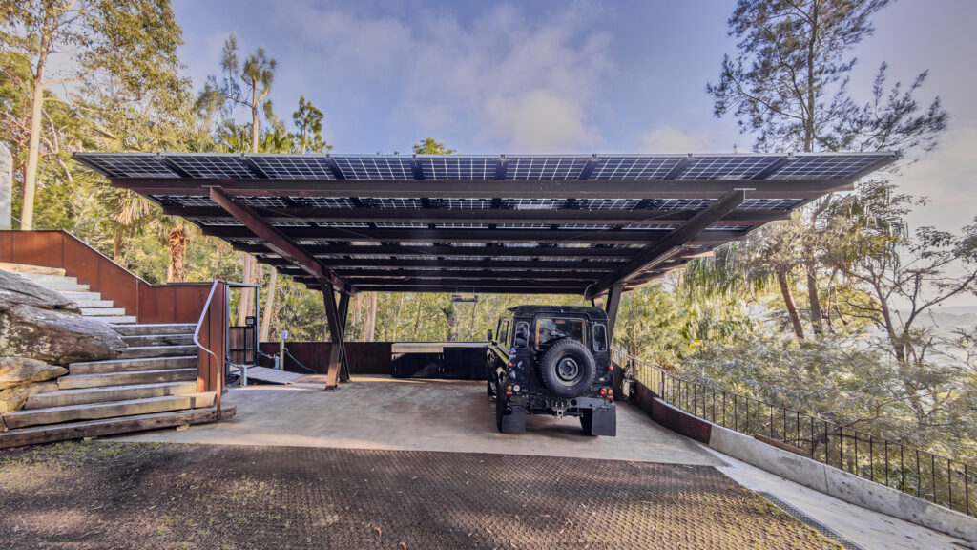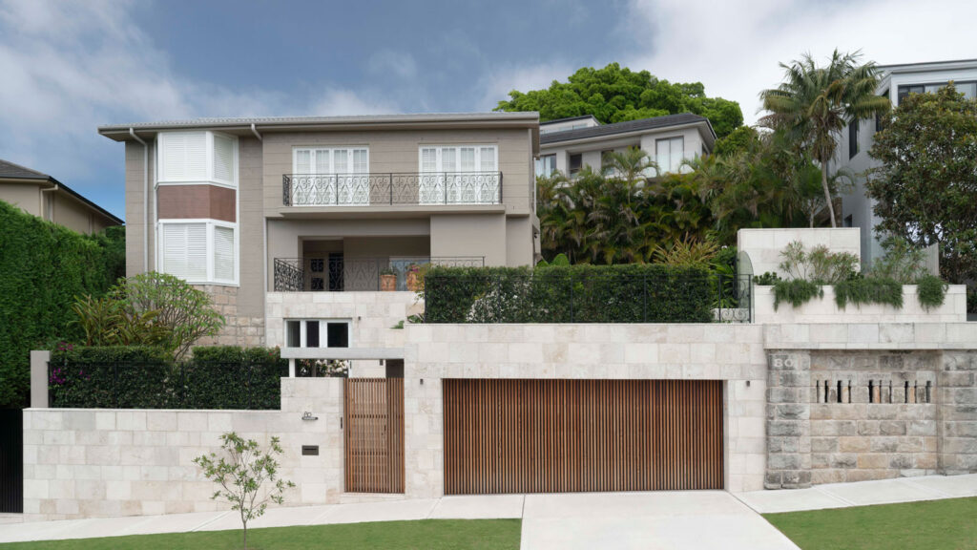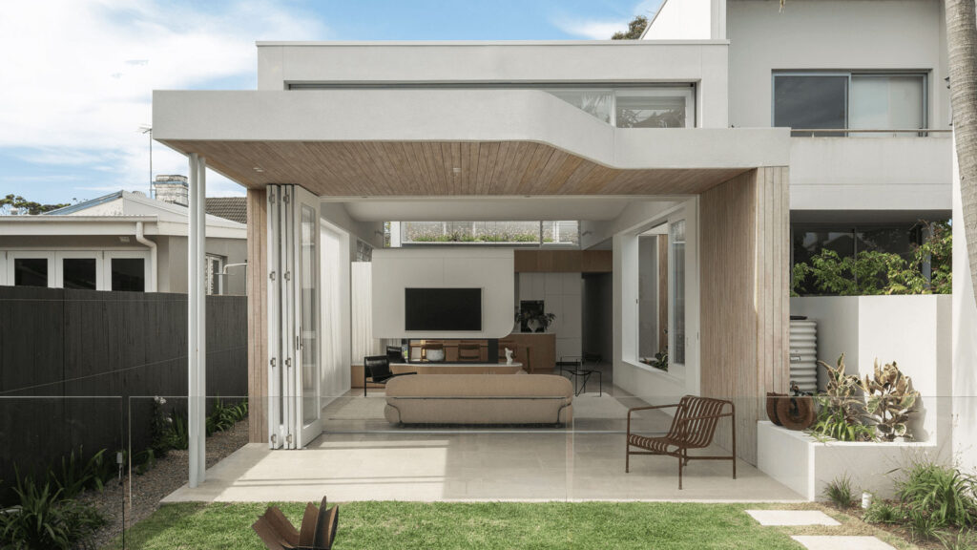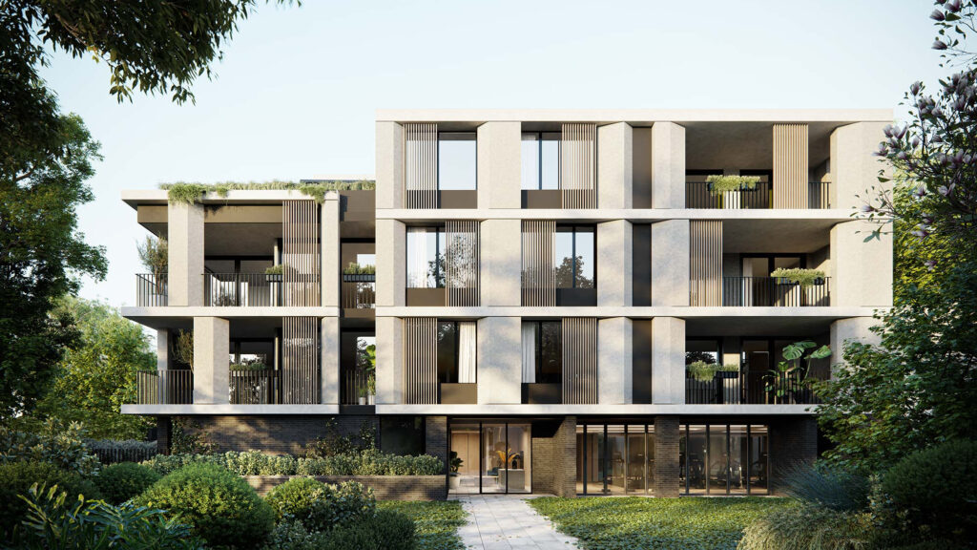Architect: Casey Brown Architecture
Builder: David Campbell Building
Location: Avalon, NSW
Congratulations to DCB on winning the Master Builders Association Excellence in Housing Award in the House Alterations and Additions category ($1–1.2 million) for their work on Babylon House at Avalon Beach. This remarkable project, designed by Casey Brown Architecture, called for ingenuity on a steep and sensitive site, where access was so limited that a flying fox had to be installed to bring in materials. DCB skilfully built around existing boulders, trees, and original architectural features, producing an extension that integrates seamlessly with the historic dwelling.
Our team at Partridge was proud to collaborate with DCB and Casey Brown Architecture on this complex and rewarding build, four-level residence, affectionately known as “The Castle”. Our involvement with Babylon has spanned many years, beginning with structural assessments tied to the 2000 Sydney Olympics. Originally built between 1953 and 1958, the home’s unconventional stone and glass construction and striking kidney-shaped roof spans 320 square metres. Expansive living areas defined by soaring ceilings and panoramic views.
Our role evolved as the project unfolded. Initial responsibilities included assessing the copper roof’s performance, addressing weathertightness and drainage, stabilising lower footings, investigating cracks in sandstone walls, and designing foundations for the cable car system. We also delivered structural solutions for guest wing modifications and a permanent maintenance access platform.
As site conditions revealed themselves, our scope expanded to reviewing the 360-degree bowstring roof truss, designing stormwater and wastewater systems, and engineering a suspended carport slab and an integrated solar-panel roof structure supported on large cantilevered Corten beams. Extensions to the kitchen and bedroom wing were also delivered, with the latter carefully designed to protect a significant tree root zone. Cantilevered slab details allowed roots to continue thriving, while nearby rock outcrops and an existing cave required particularly sensitive structural responses.
This award-winning outcome reflects the close collaboration between builder, architect, and engineer, balancing respect for an iconic mid-century home with inventive structural solutions that will carry it into the future.
