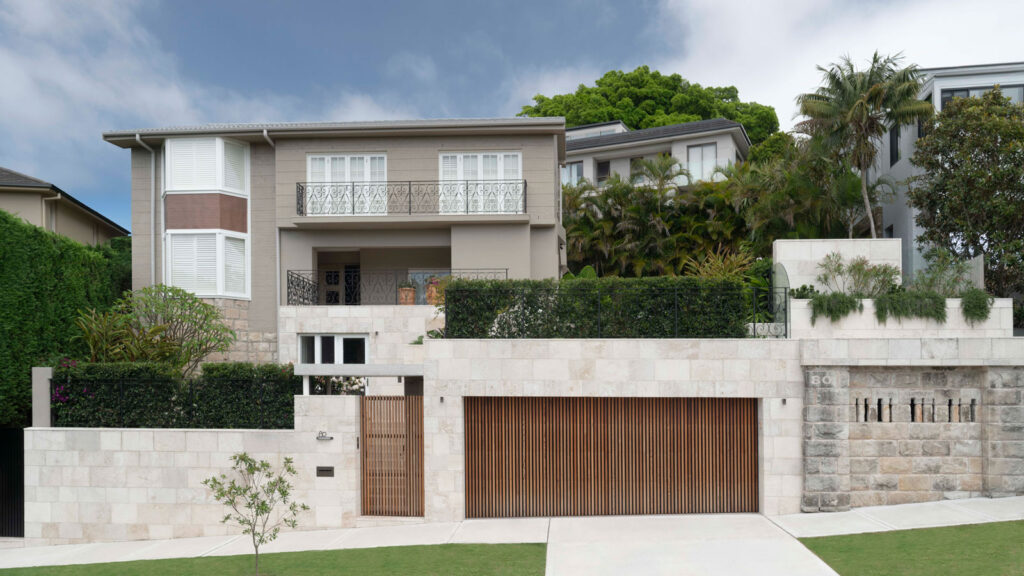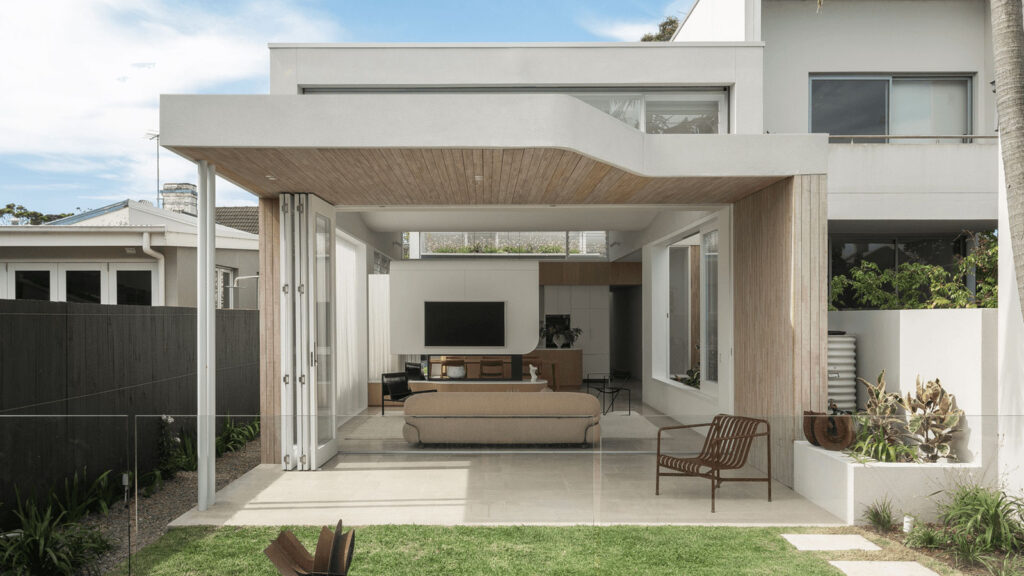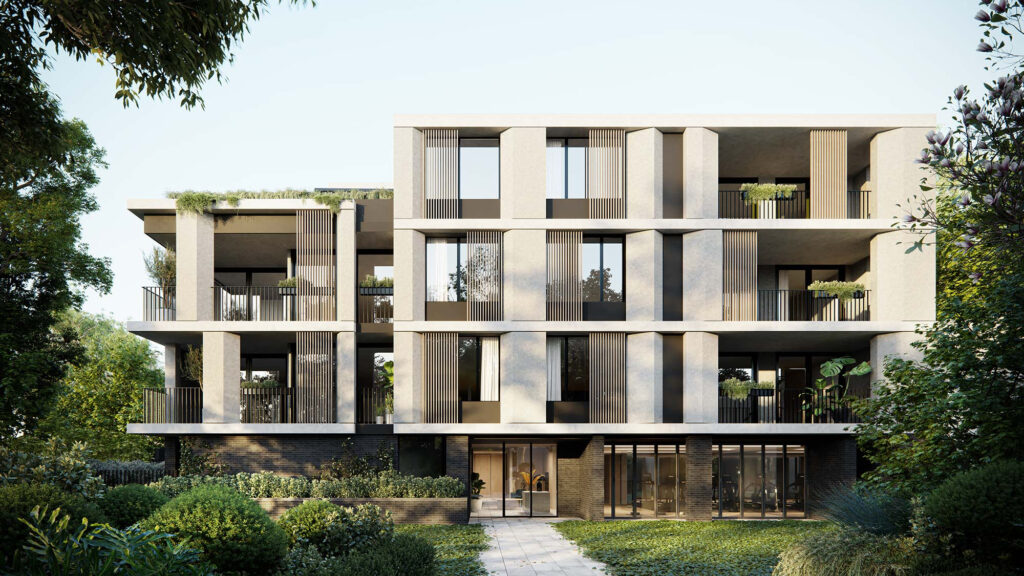Architect: Casey Brown Architecture
Builder: David Campbell Building
Location: Avalon, NSW
Congratulations to Casey Brown Architecture on receiving the NSW Architecture Award for Residential Architecture (Alterations and Additions) and the John Verge Award for Interior Architecture. Partridge was pleased to provide structural engineering solutions for this award-winning project, located on a steep and challenging site in Sydney’s northern beaches.
A key architectural feature is the arrangement of the living areas beneath a 320-square-metre kidney-shaped roof. Characterised by the absence of right angles, these spaces boast ceilings exceeding four metres in height, expansive views, and a minimalist material palette of wood and stone.
The property is further distinguished by a network of interconnected external and internal corridors, creating a circuitous flow between living spaces. Notably, the residence includes an 80-square-metre free-span dining room that extends onto a large, seemingly isolated patio, offering unobstructed views over both the Pacific Ocean and the Pittwater estuary.
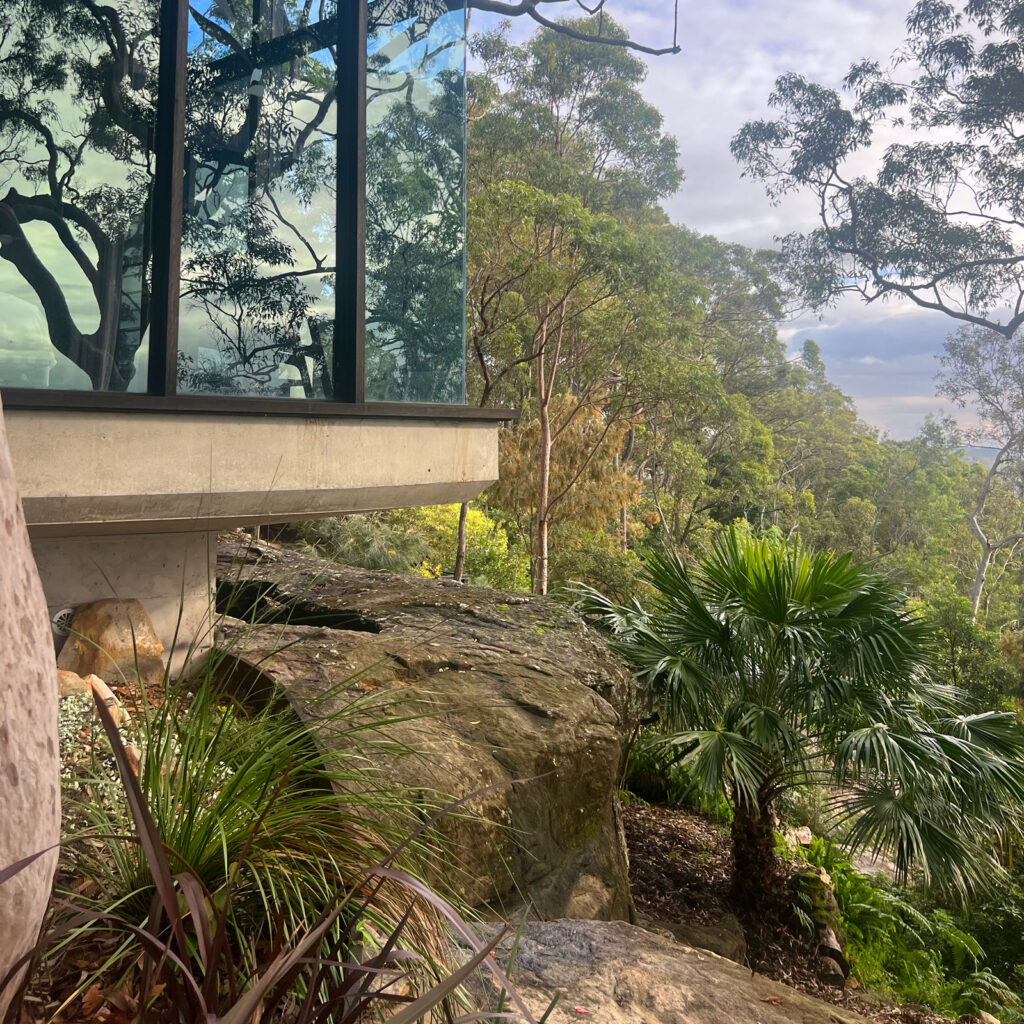
Initially, our task was to address several key elements: the standing seam copper roof’s sheeting performance, weathertightness and drainage, the stability of the existing lower building footings, cracks in the sandstone walls, the design and documentation for the cable car/gondola foundations and anchorages, minor alterations and additions to the guest wing loft, and developing a permanent maintenance access platform for the eastern wing using chain hoists.
As the project progressed, so did the scope of work. Partridge ended up assessing additional aspects, including the installation of two separate flying foxes for material deliveries on the steep site, reviewing the 360-degree bowstring roof truss over the free-span dining/living area (which had buckled slightly since originally being installed), reviewing and revising the stormwater and wastewater design due to a DA resubmission, designing an OSD tank and a suspended carport slab structure on the largely unstable hillside, and delivering the architecturally driven carport structure, with large cantilevered Corten steel beams and an integrated solar panel roof. We also designed the extensions to the kitchen and bedroom wing.
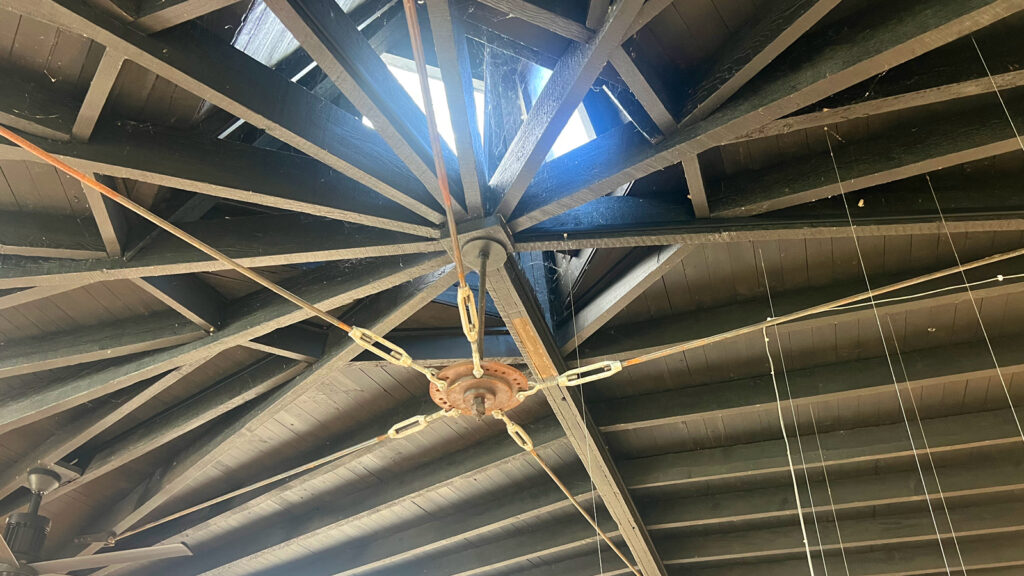
The site presented some unique design challenges. The new bedroom wing, for instance, was built over a substantial tree root protection zone, which significantly influenced the design. Additionally, rock lay close to the surface, including a cave directly in front of/under the building. Our team had to ensure the structure and foundations stayed outside the root zone and didn’t disturb the tree, which led to intricate cantilevered slab sections and details that allowed for root growth.
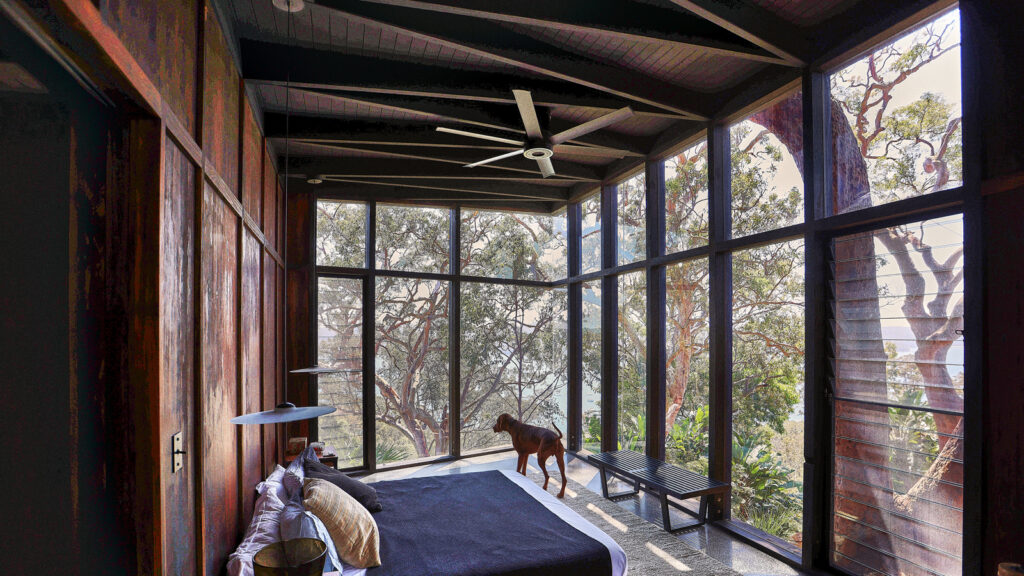
The arborist requested protection material and/or root growth zones, so we had to locally thin the slab to maintain level room heights. Placing a reinforced off-form concrete bath on one of the cantilevered slab sections introduced another layer of complexity. Some sections of the bedroom wing were also cut into bedrock, leaving visible sandstone bedrock as the finished architectural surface, and as such, we provided recommendations on waterproofing and/or weatherproofing.
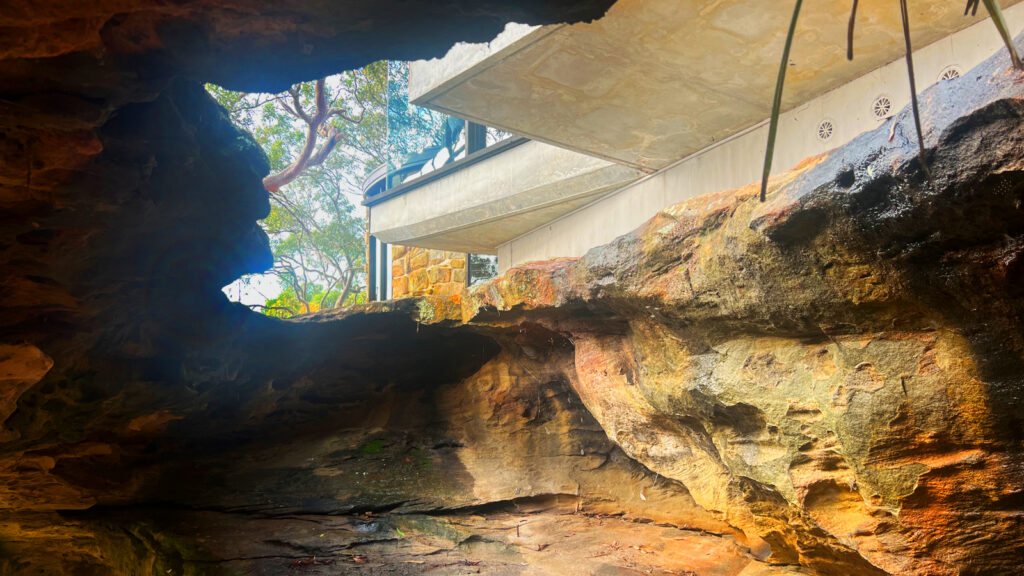
The cable car foundation posed a challenge, as it was not located on solid bedrock, but rather on a collection of boulders. Our engineers had to connect and tie the boulders together to create sufficient mass to restrain the cable car and/or its anchorages, and we then proof-loaded it to confirm its stability.
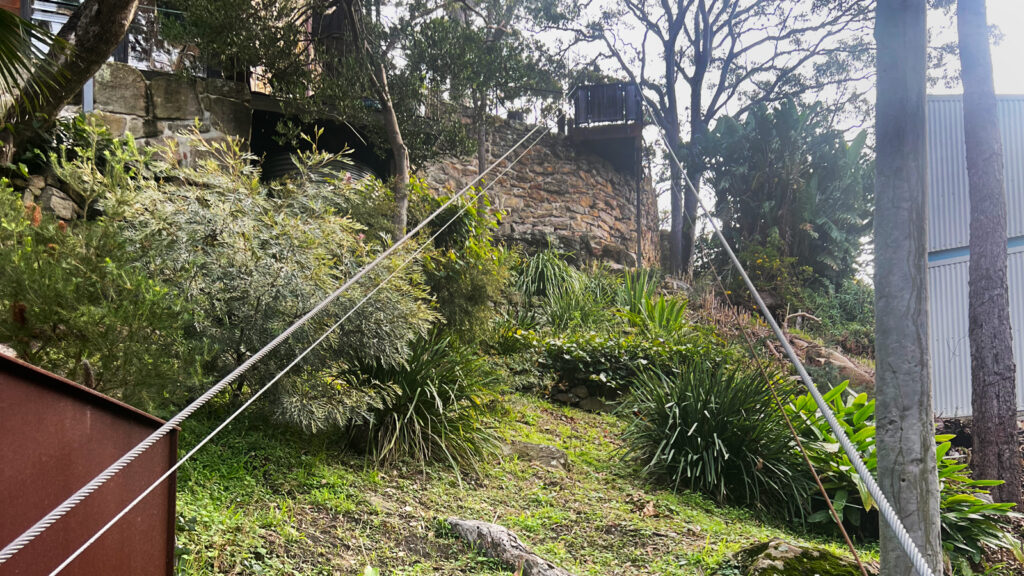
The new carport roof was made entirely from solar panels, which added more weight to the design than originally anticipated. Given the column placements already created large beam cantilevers, this presented a balancing act, made even more complex by architectural constraints on structural element sizes and the choice of Corten steel as the structural material. The timber connections between the rafters and walls had to be concealed, as they were integral to the house’s architectural features.
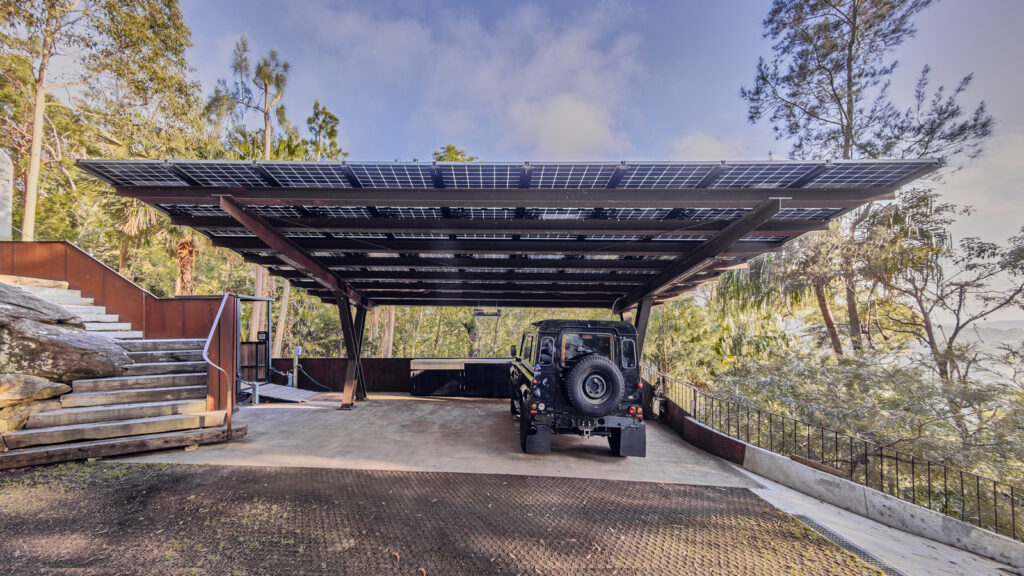
Finally, we had to remodel the geometry of the large free-span dining/living room roof to ensure that the bowstring roof truss loads were concentric, passing through the central rosette, rather than eccentric, which would have led to further buckling and redistribution of loads to unintended locations.
In conclusion, the ‘Babylon’ project presented unique challenges that required innovative solutions and close collaboration between our Partridge, the architectural team, and various specialists.
By addressing complex design constraints—such as geological considerations and architectural elements—our team ensured the structural integrity of this iconic property. The project successfully integrated modern engineering with its bold design, resulting in a functional and unique construction.
https://www.caseybrown.com.au/babylon/c7lnhv0i2ega7ed89tjmv42bdtzd9x

