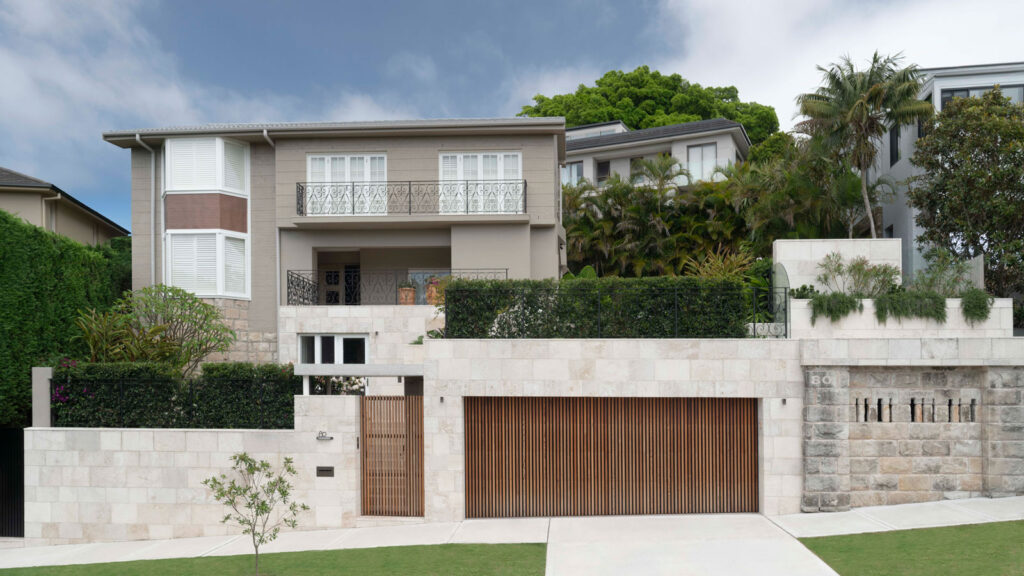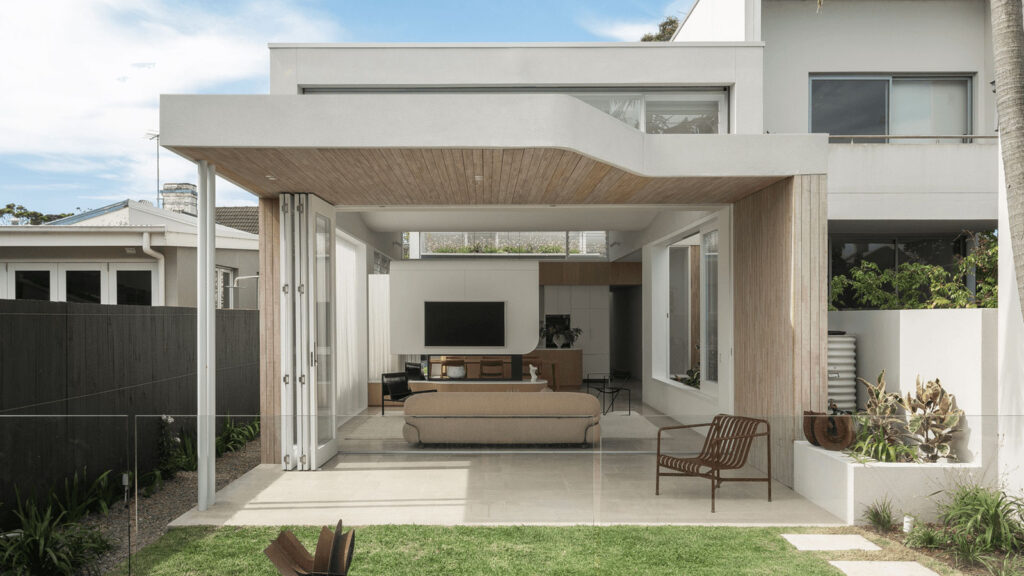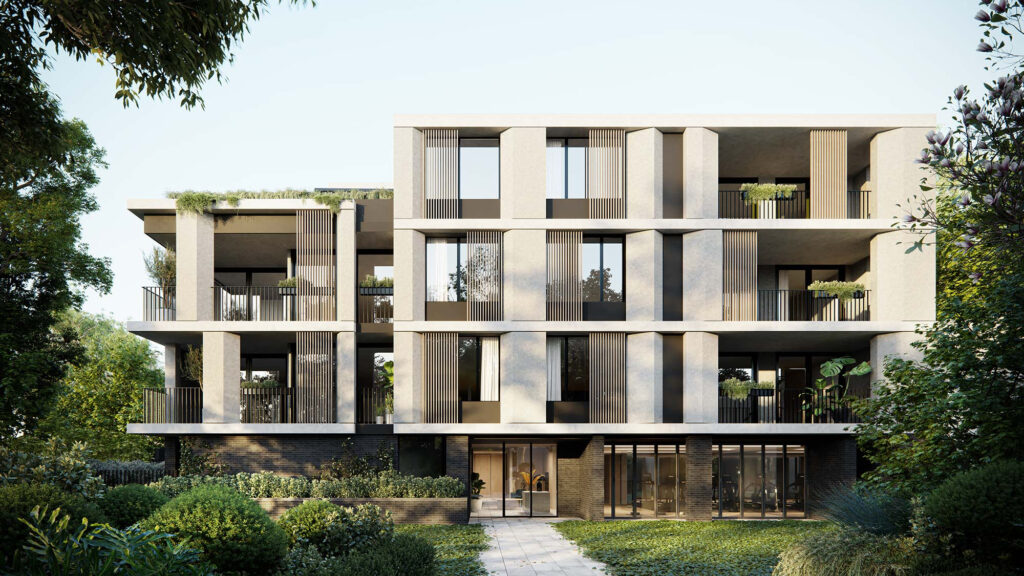Architect: KPA Architects
Builder: HSN Property Group / HSN Construction
Location: North Bondi, NSW
At North Bondi, Partridge provided structural engineering design for a high-end multi-residential development in collaboration with KPA Architects, BKH Interiors, and HSN Property Group. The project required every element to balance refined architectural intent with structural integrity, in its demanding coastal environment.
Our work centred on developing a structural system that complemented the building’s sculpted concrete form. The in-situ concrete slabs and precast concrete wall panels were detailed to achieve clean lines and fine tolerances, supporting the architectural language of crisp geometry and solid materiality. A key feature of the design is the cantilevered first-floor balcony, extending into an awning, which projects effortlessly from the façade. Achieving this visual lightness required careful analysis of long-term slab deflections and clever use of upturn concrete beams which were incorporated into the balustrade design.

Attention to detail extended to the balconies, where integrated services was concealed within the soffits. This required close coordination between the design team to maintain a seamless appearance while preserving the integrity of the structure.

Below ground, the basement carpark over an OSD tank was excavated into sandstone bedrock, presenting a set of unique challenges, utilising AFS walls around the perimeter for speed of construction.
The result is a buildable and durable structural solution that supports the architectural ambition of the project, providing a robust framework for coastal living that endures both time and environment.



