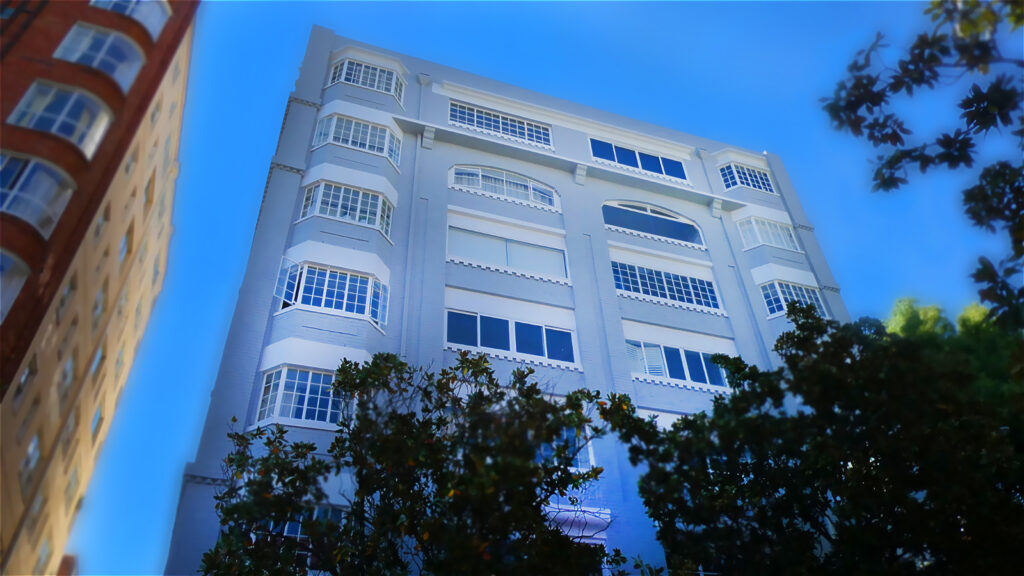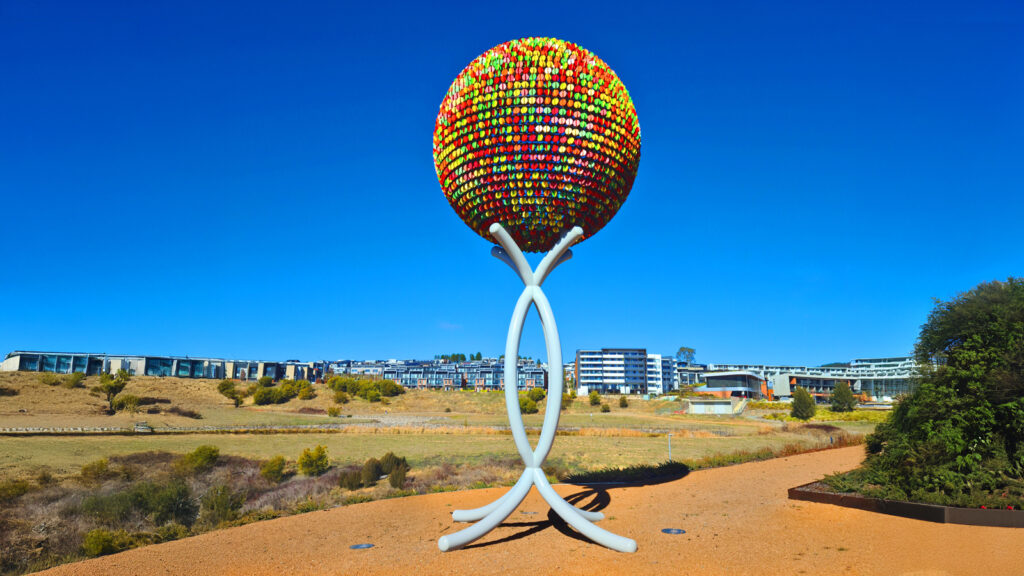Architect: Plus Minus Design
Builder: Vivid Build
Location: Kingsford NSW
Architect Plus Minus Design engaged Partridge provide engineering to replace an existing house and structures with a two-storey semi-detached dwelling and a separate two-storey garage/granny flat on the rear laneway.
The structural scheme is comprised of reinforced concrete Ground Floor slab and footings supported on screw piles. The Ground Floor slab is stepped with four level changes to follow the existing ground profile of the site and minimize excavation works.
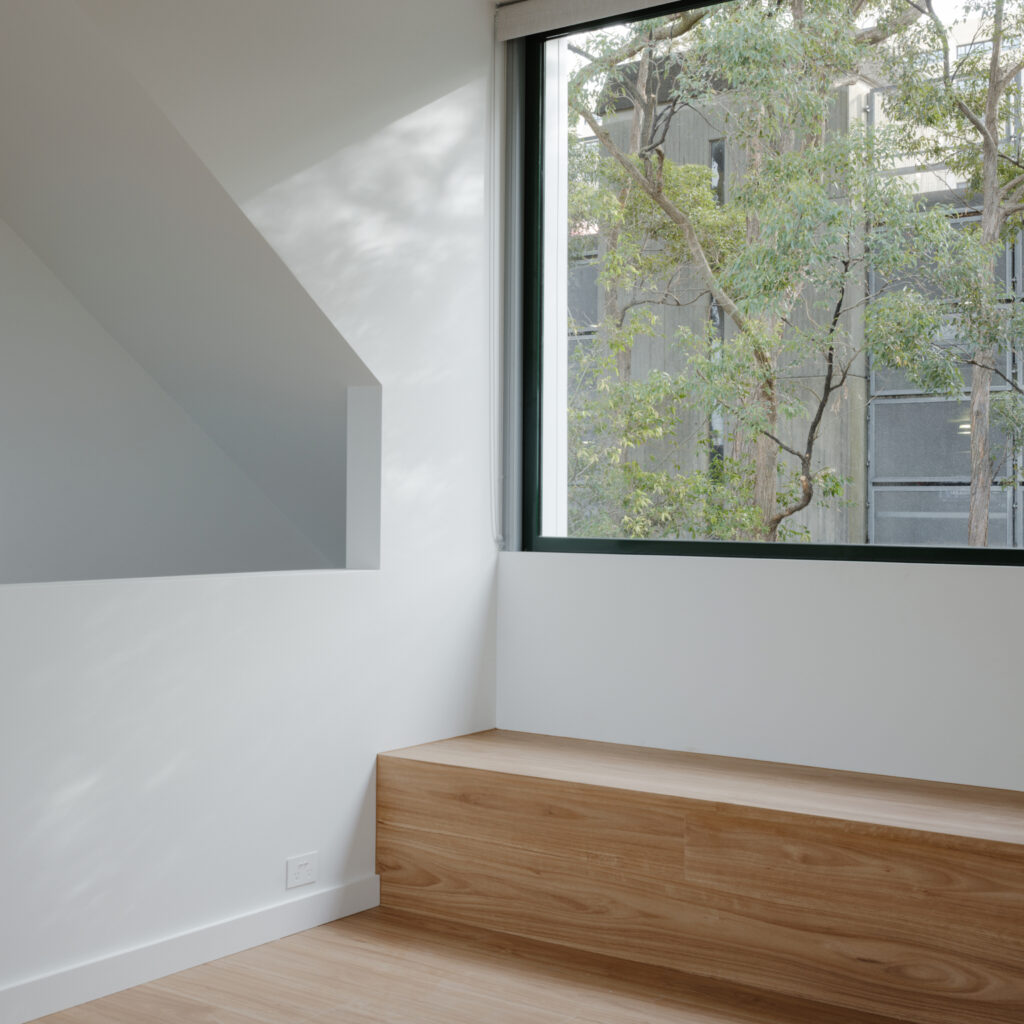
The superstructure is comprised of lightweight steel framing with timber joist floors and roof. The First Floor structure is also stepped with six level changes.
To open up the floor plan, we explored an alternative to a line of interior columns, successfully implementing cranked beams at step changes which eliminated the need for these supports.
The party wall between the two houses was constructed as a blockwork fire wall.
Lateral stability of the building was maintained by steel portal frames and braced frames at the front and rear of the building and blockwork shear walls around the stair cores.
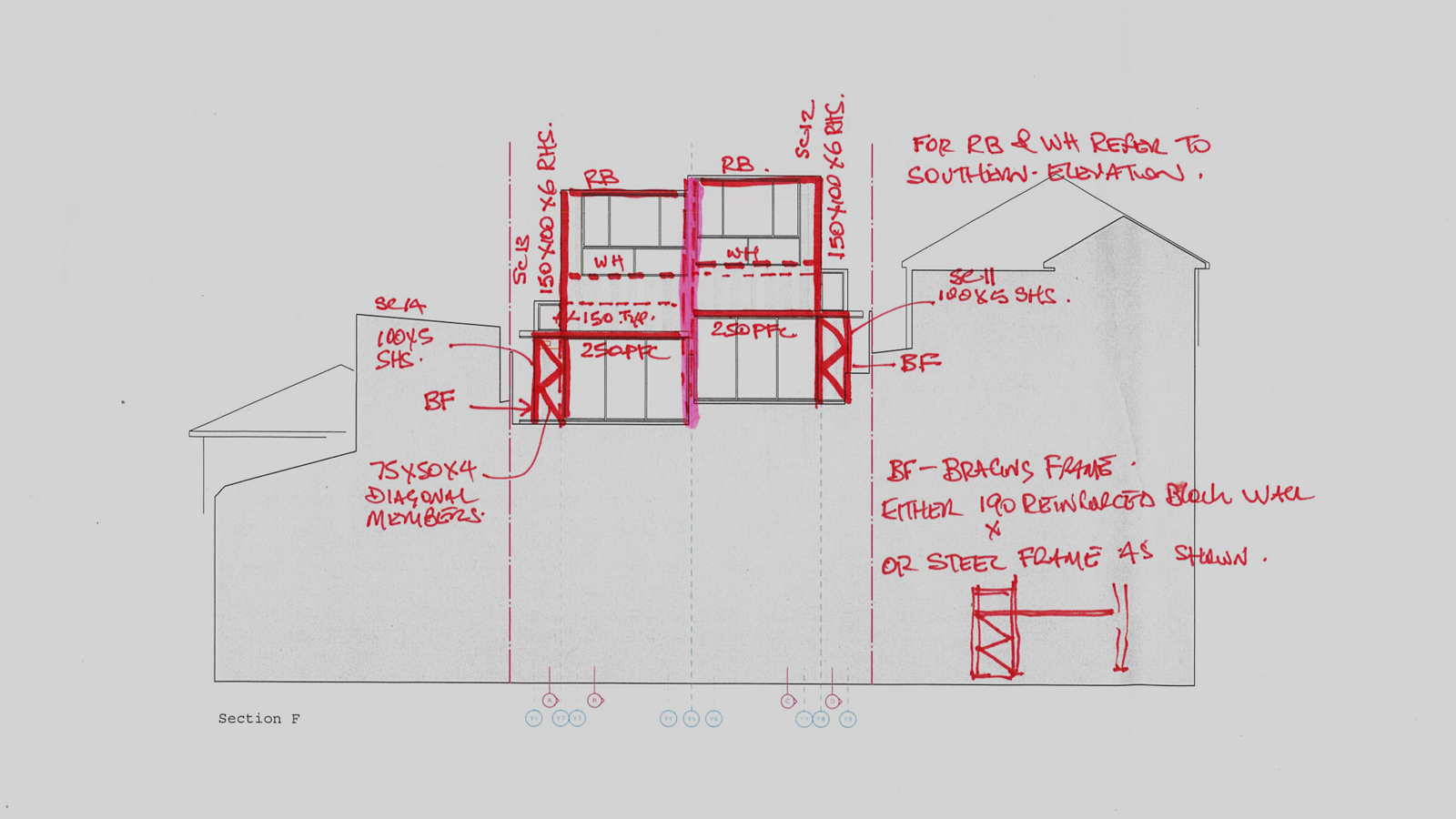
One of the challenges with the stepped floor plate was how to create an effective diaphragm to transfer wind loads through the steps and into the shear walls and steel frames at the north and south end of the building.
The was resolved by designing a horizontally spanning steel truss within the single storey lean to roof on the east & west sides of the building which was connected into the lateral bracing system.
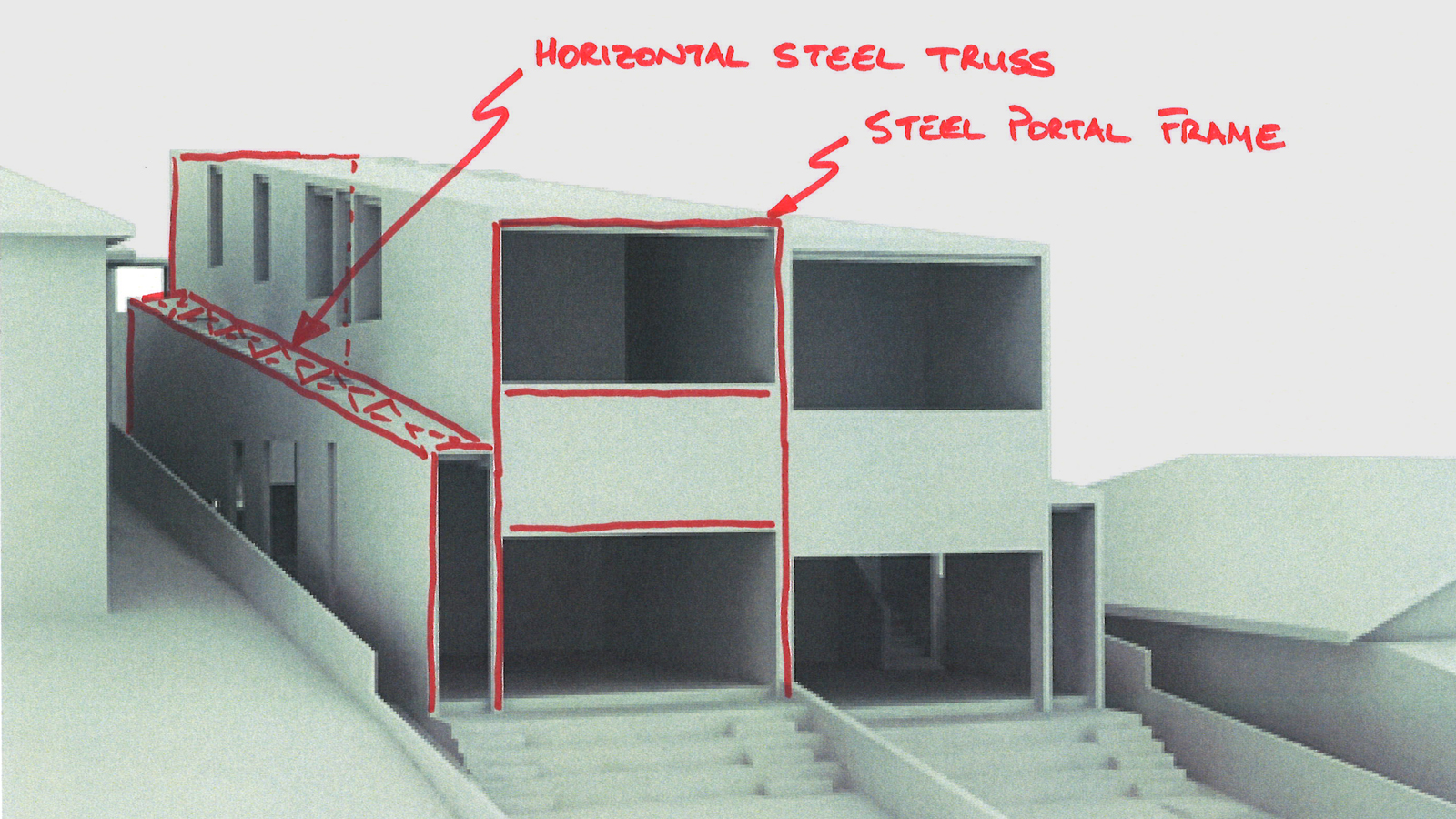
We worked closely with the architect to integrate parts of the expressed steel frame with architectural details such as the exposed mild steel “double posts” combining structural steel columns with steel downpipes and steel box gutters, flat plate steel awnings and integrated sliding door supports and benching integrated with garage roller door box-outs.

