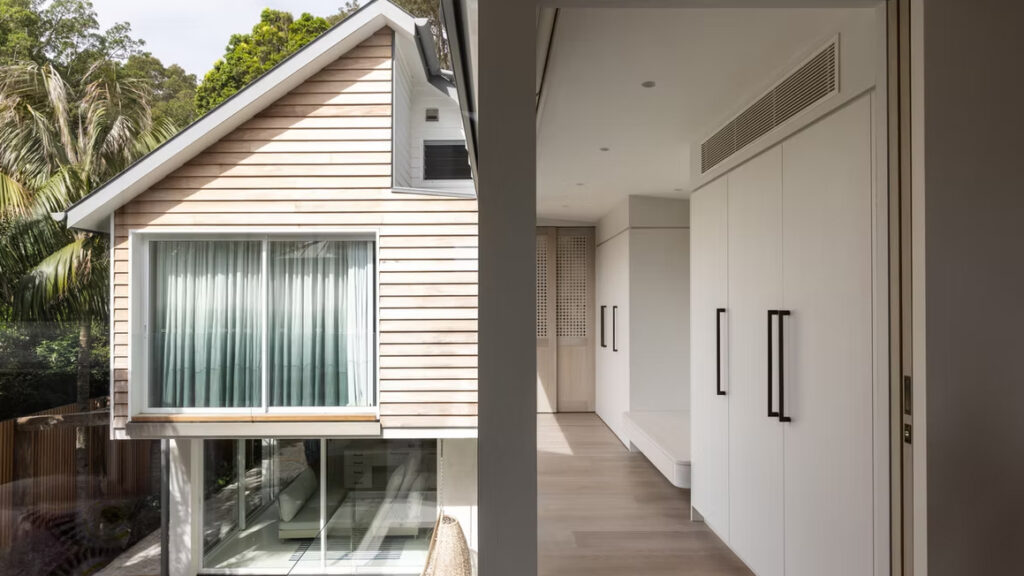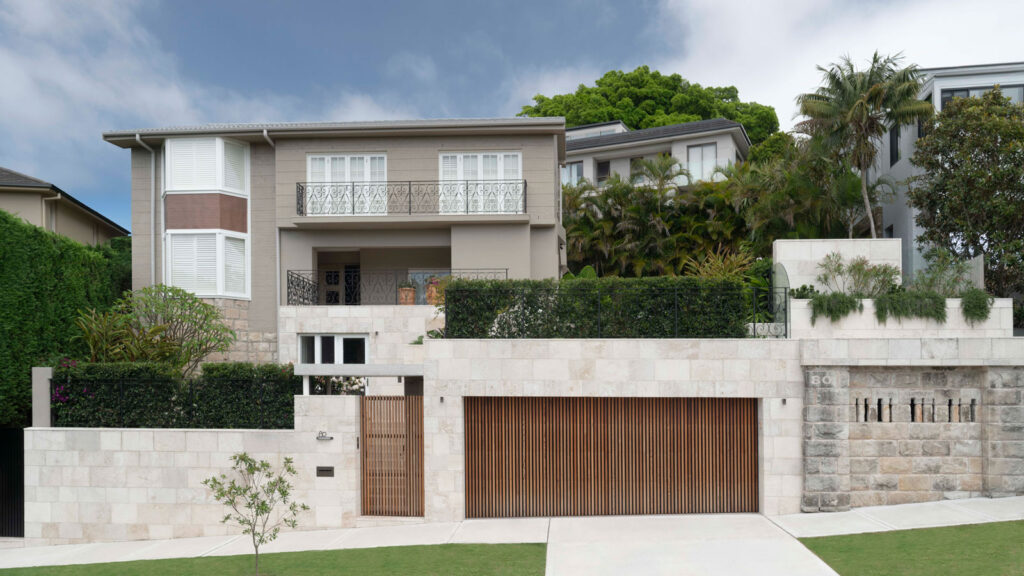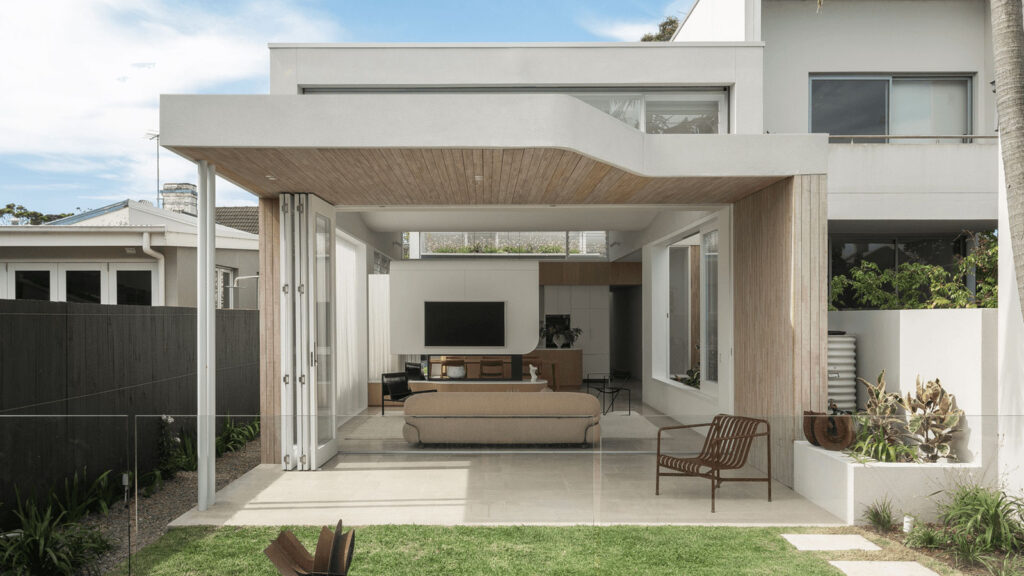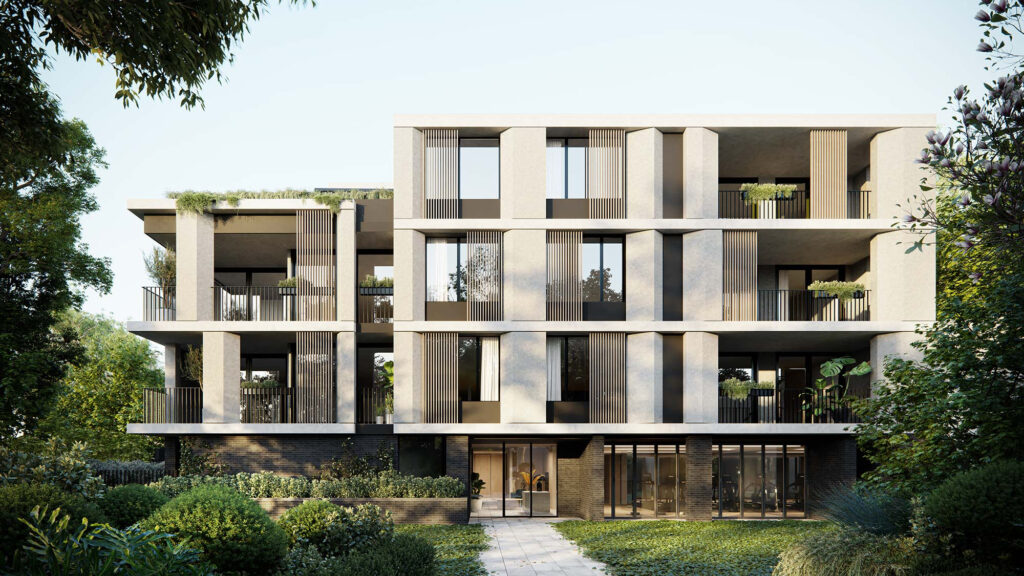Architect: Tregale + Associates Pty Ltd
Builder: Michael Smith Constructions
Location: Palm Beach, NSW
Congratulations to Michael Smith Constructions, named Finalist for Master Builder of the Year. The team also took out the Housing (Residential) Contract Houses for Projects $9 to $10M, where Partridge was proud to collaborate as structural engineers on a complex and rewarding build. Michael Smith Constructions was further recognised as a winner of the Plunge Pools category.
Located on the tidal edge of Pittwater, the residence called for innovative solutions to manage both a challenging site and detailed engineering requirements. Excavation was stabilised with a secant pile wall around the perimeter of the basement, followed by installation of a blinding slab and a continuous torch-applied waterproofing “bathtub” around the basement. Dewatering of the sand was also required to permit excavation below the water table.
Above this, prefabricated structural steel and timber framing were installed, with service penetrations planned in advance to support efficient construction and a high-quality finish. Dewatering had to be maintained until enough progress and weight in the overlying structure ensured stability and prevented the basement from buoying upward into Pittwater.
Building below the water table, with tidal movement in play, required careful planning. Waterproofing, shoring, and staging were developed together, with particular attention to how the pool slab tied into the building and how the tanking membrane could be terminated above the waterline. Temporary works were sequenced to clear overhead constraints early, giving machinery and trades better access and reducing the risk of rework.
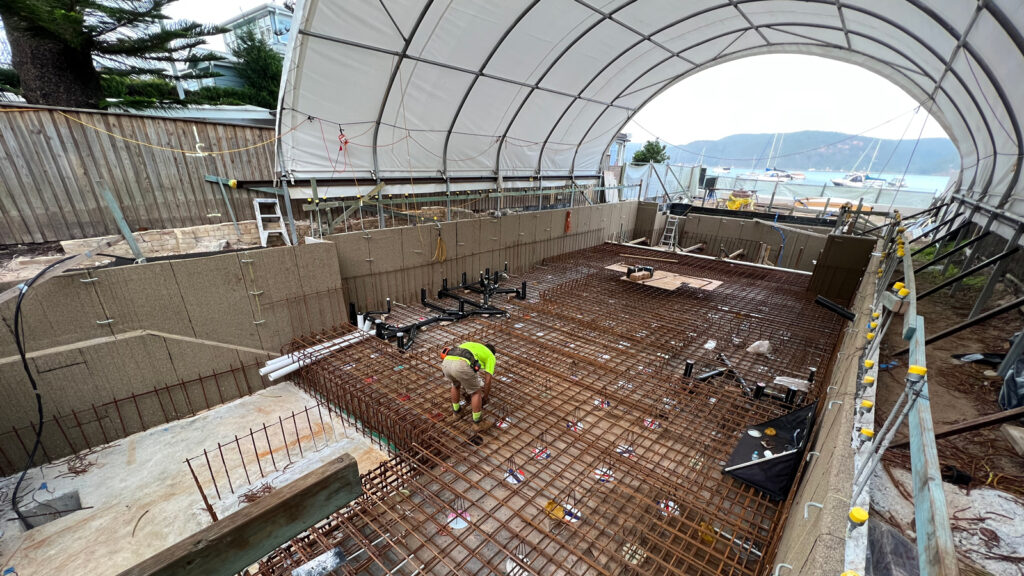
Above the basement, the structure transitioned to lightweight prefabricated timber, coordinated through the builder’s 3D model and Partridge’s structural documentation. This approach supported efficient fabrication and construction.
Notable features include a suspended link bridge spanning the pool, a concrete lift core servicing five levels (including two split-level stops), a folded steel plate stair with custom balustrade, and a car turntable requiring precise detailing. Close collaboration between builder and engineer remained central throughout, with construction joints, pour sequences, and service penetrations carefully planned to protect the integrity of the fully tanked slab while maintaining build efficiency.
