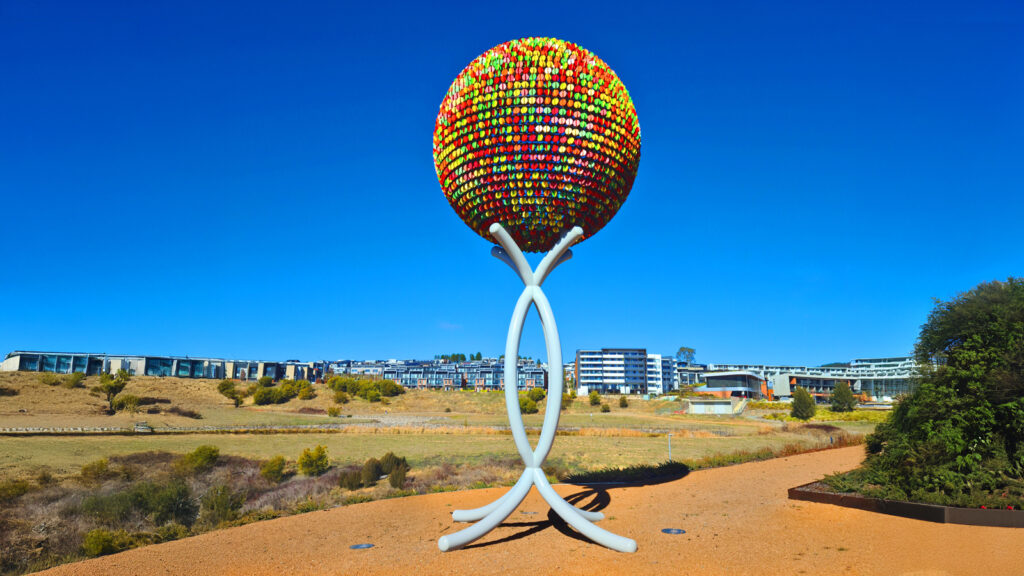Architect: Collins + Turner
Builder: Kane Constructions
Location: Alexandria, NSW
Partridge has been engaged to provide hydraulic (stormwater) and civil engineering services for the Huntley Street Recreation Centre, as part of a broader transformation of an existing 1980s warehouse into a contemporary, multi-use facility.
With Collins & Turner architects leading the architectural design, the project aims to deliver a new benchmark for community recreation in Alexandria and the wider Green Square area.
The site’s location within a flood-prone precinct adjacent to the Alexandra Canal presented significant challenges for stormwater and flood management. Situated in an urban catchment with limited topographic fall and constrained drainage infrastructure, the project required a proactive and integrated approach. From the early stages of design, the hydraulic team collaborated closely with project consultants to develop a strategy that addressed both immediate site-specific risks and long-term operational resilience.
A critical component of the solution involved understanding how existing overland flow paths interacted with the site and how these dynamics would change under the proposed layout. Equally important was the integration of Water Sensitive Urban Design (WSUD) measures to improve the quality of stormwater discharged into the public system. Treatment levels were carefully managed through detailed hydraulic modelling and the implementation of on-site systems designed to mitigate waterborne pollutants before entering the broader drainage network.
Close coordination with the architectural and civil design teams ensured that hydraulic infrastructure was effectively integrated with the site layout, finished levels, and public interface. This approach enabled the proposed ground-level amenities to function as a low-impact catchment, aligning with broader sustainability and flood resilience goals.
The forecourt itself is an open space with half basketball court, landscaped zones, and fitness areas, and serves as a key public asset connecting to the canal and surrounding green network. This required particular attention to surface drainage and permeability, where hydraulic considerations supported the public realm outcomes without compromising functionality.
Internally, the facility will house four indoor multipurpose courts and upper-level community spaces. The hydraulic systems, including stormwater, roof drainage, and associated infrastructure, were designed with long-term maintainability and resilience in mind.
Through this project, Partridge continues to apply hydraulic engineering as a discipline grounded in responsiveness to place and purpose.



