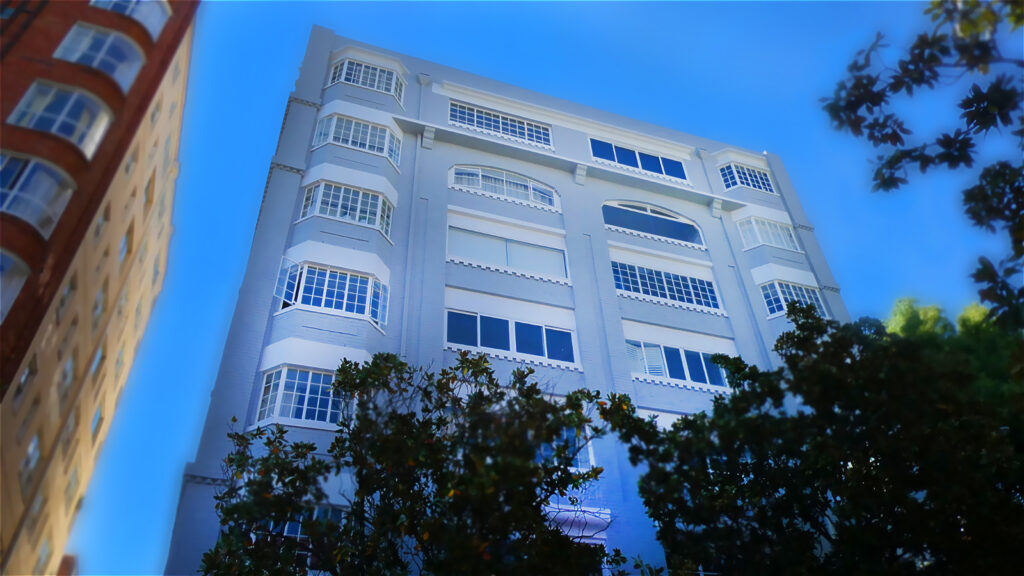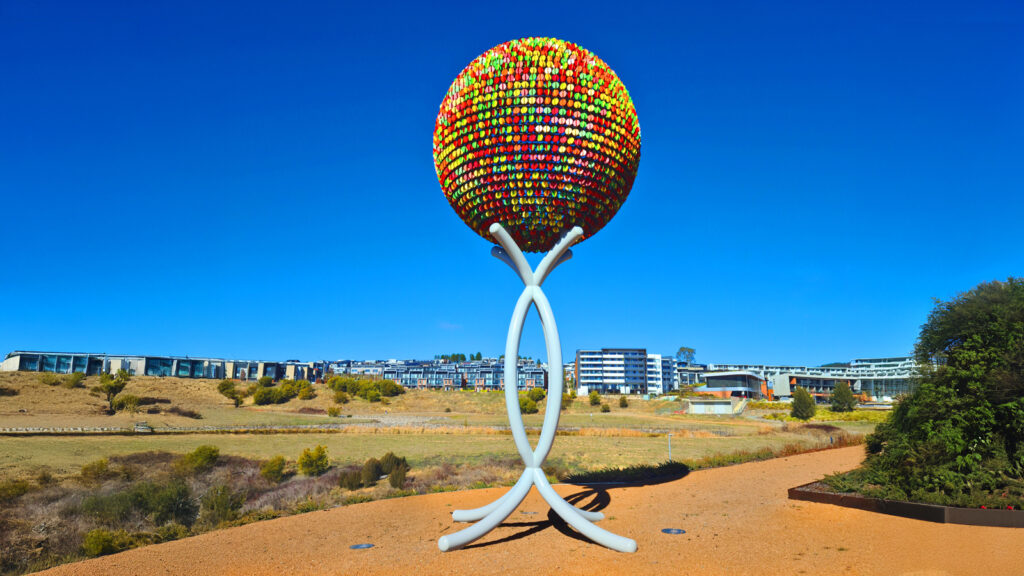Architect: Mathieson Architects
Builder: Orishon Projects, The Construction Connection
Location: Bellevue Hill, NSW
Partridge was engaged to support the structural transformation of a duplex in Bellevue Hill. Working closely with Mathieson Architects, the project involved extensive adaptation of the existing building to align with a new architectural vision of cohesion and refinement.
Located in Sydney’s eastern suburbs, the residence now presents as a single, composed dwelling with expansive views over Rose Bay and the city skyline. The original façade was replaced by rendered blade walls, white steel screening, and horizontal banding. This required careful structural coordination to integrate new glazing and screen elements with the retained framework, particularly across the reworked street elevation.
Internally, the house was reorganised into open, multi-purpose living zones connected by a new central timber stair. Significant alterations were made to floor slabs and loadbearing walls, especially in wet areas such as kitchens and bathrooms, where the design called for new waterproofing, reconfigured services, and detailed finishes. Throughout,
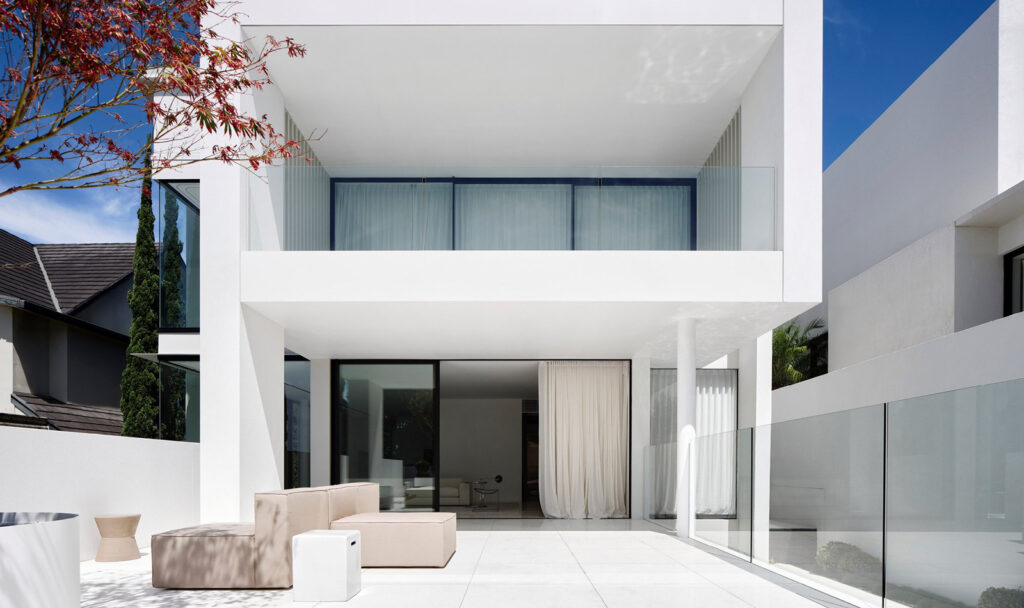
Partridge ensured the structure supported both the spatial changes and the weight of new surface treatments, including stone tile flooring and marble-lined ensuite walls.
On the lower ground floor, walls were removed to accommodate new entertainment and service spaces, and an existing stair was demolished. The kitchen was relocated on the ground floor, prompting revised load considerations. At the first-floor level, structural changes allowed for the creation of a new master suite and redirection of stairs to the upper floor, which included a self-contained studio space.
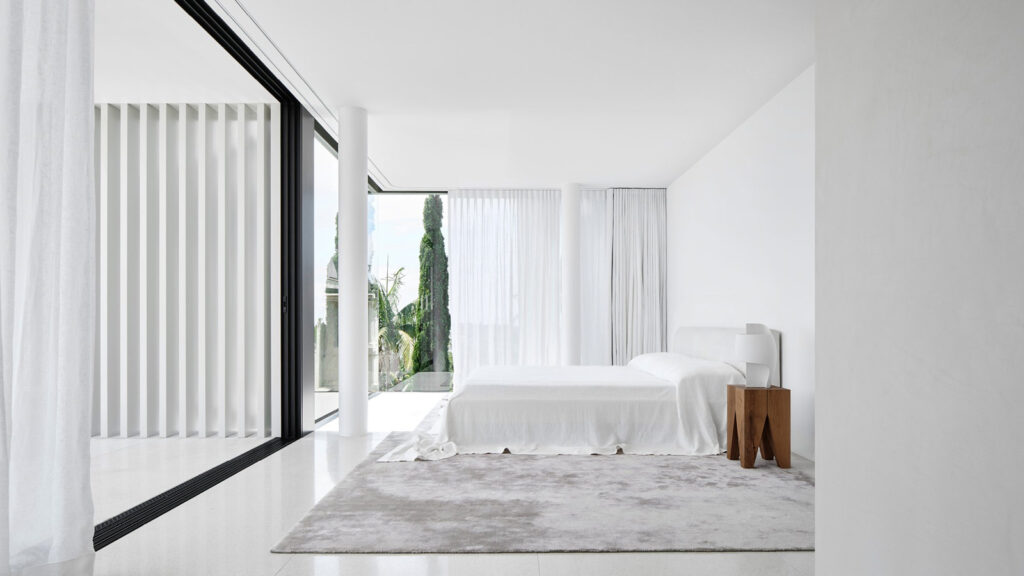
Outdoor areas were also integrated across the building’s four levels, from private courtyards to a rooftop terrace with a lap pool and lounge. These interventions required detailed analysis of slab penetrations, load transfers and edge conditions, particularly where landscaped zones interacted with structural elements.
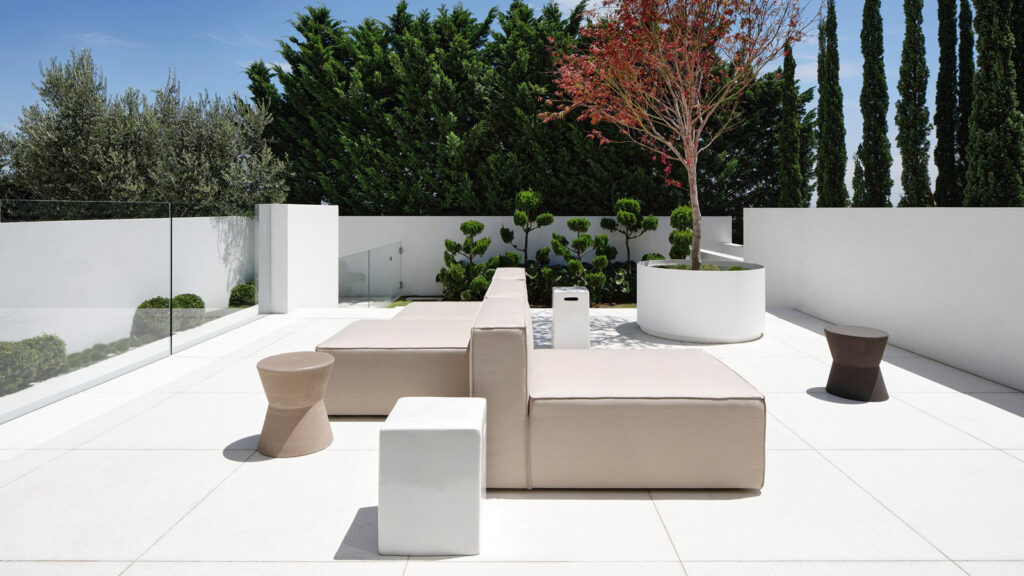
Materials were selected for their durability and timeless character, including terrazzo, plaster, timber and stainless steel, and were balanced by precisely detailed structural interventions that supported the architectural intent.
Bellevue Hill House demonstrates how structural modifications can support significant residential reconfiguration. The retained and adapted framework accommodates new loads, revised layouts and services, ensuring the building remains robust, functional and adaptable over time.

