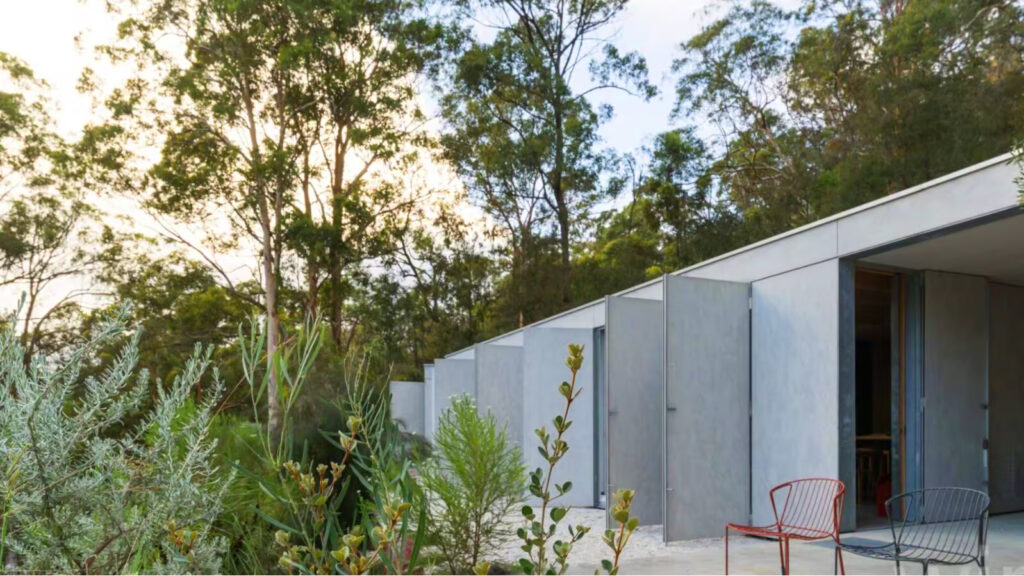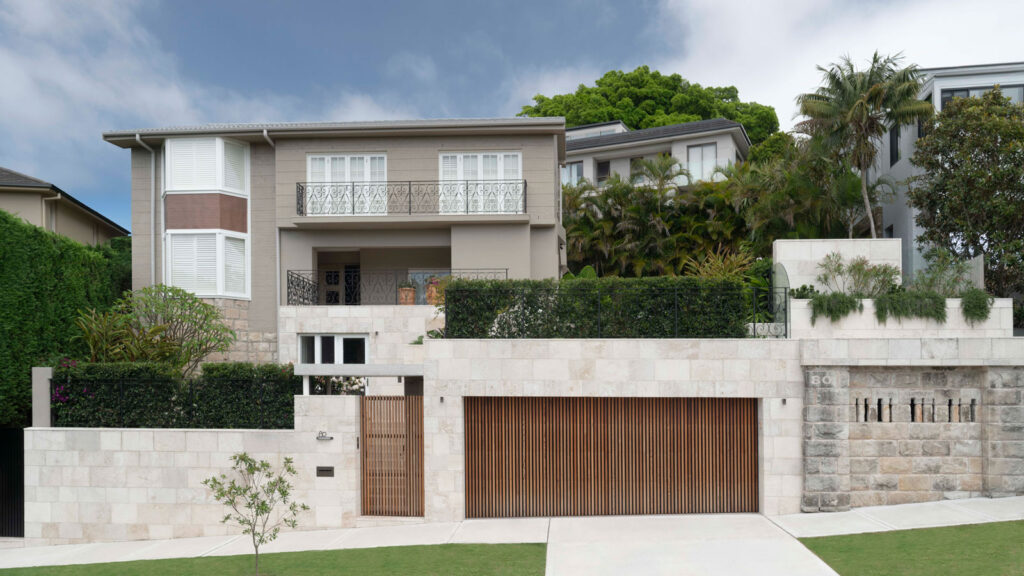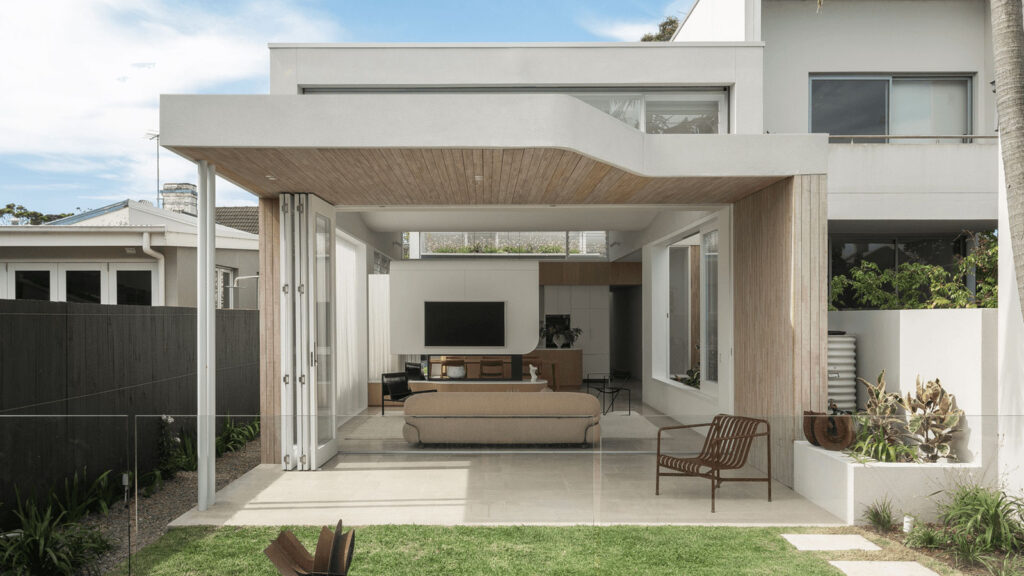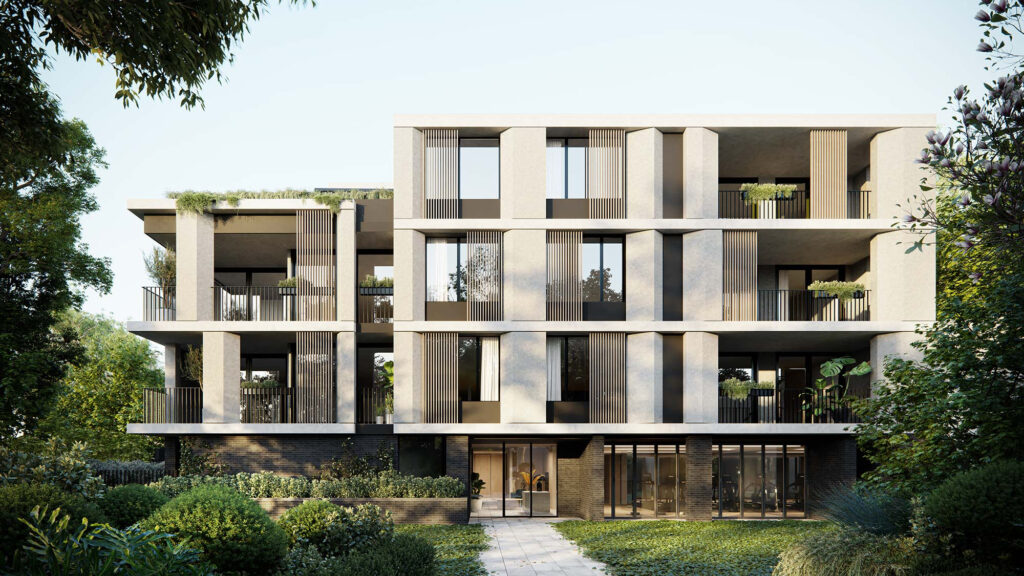Architect: Jason Gibney Design Workshop
Builder: Midcoast Constructions
Location: Seal Rocks, NSW
Congratulations to Jason Gibney Design Workshop on receiving a Commendation for Residential Architecture – Houses (New) at the 2025 NSW Architecture Awards. Nestled high among the eucalypts, this striking residence presented Partridge with a familiar yet always unique challenge: to deliver a structural system that not only supported a distinct architectural vision but also responded intelligently to a demanding site. This carefully considered and detailed project has been recognised for its design excellence in a highly competitive category.
Working closely with the JGDW team, our task involved navigating the complexities of steep terrain and bushfire flame risk, ensuring the home’s longevity and integration with its natural surroundings.

The site’s steeply sloped profile was the first major hurdle. Our foundation strategy used a combination of bored concrete piers socketed into underlying rock and suspended concrete slabs. This solution minimised excavation and cut-and-fill, effectively grounding the structure while eliminating the need for heavy machinery and mitigating slope stability risks.
Given its location, bushfire resilience was a non-negotiable aspect of the design, demanding structural solutions to suit flame zone requirements that required careful material selection and detailing.
The innovative and pragmatic operable facade panels and extensive metal framing, key to the home’s aesthetic and its ability to connect with the outdoors, required robust yet elegant structural support. We designed a discreet steel framing system to support these elements, allowing for their smooth operation while ensuring they meet the architectural objectives. This included detailing for ember screening and ensuring all connections and junctions were protected against ember ingress. Non-combustible cladding materials and fire-rated glazing were specified and integrated into the structural design to provide a continuous protective envelope.
The structural frame itself, predominantly lightweight timber construction, was chosen for its inherent sustainability, design flexibility, construction practicalities and ability to achieve the desired open, adaptable spaces. This choice also contributed to a more efficient construction process on the challenging terrain.

Throughout the design process, Partridge worked closely with the architectural team, focussing on refining the structural form to achieve a sense of lightness and transparency. This involved careful consideration of member sizes, connection details, and load paths to ensure structural robustness without an overbearing presence.
Partridge also prepared the stormwater design and civil engineering of the private access road to accommodate rural fire service access, and a performance solution for the roof membrane to achieve NCC compliance.
The result is a home where considered and integrated engineering is fundamental to its success, not only withstanding the forces of nature but actively engages with its environment, providing a safe, enduring, and inspiring place to live. Partridge is proud to have delivered the engineering expertise that underpinned this unique architectural statement, transforming a challenging site into a resilient sanctuary.



