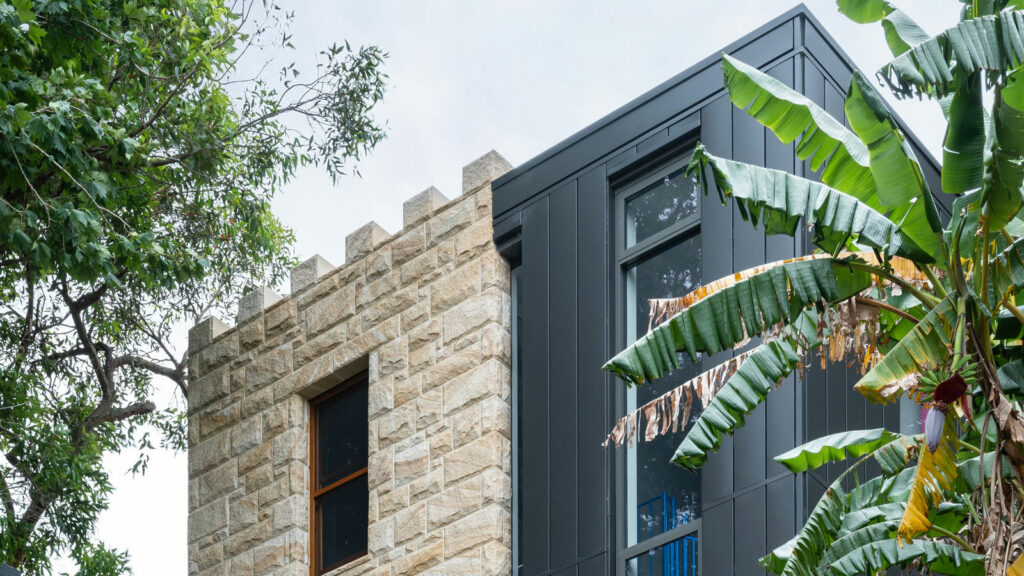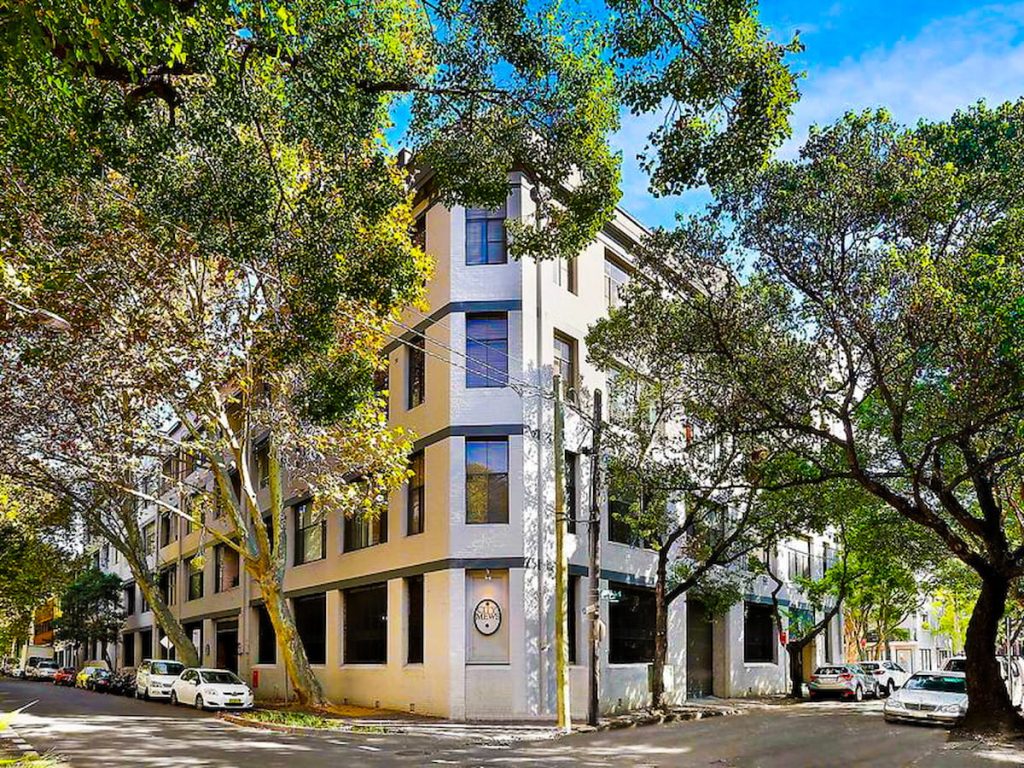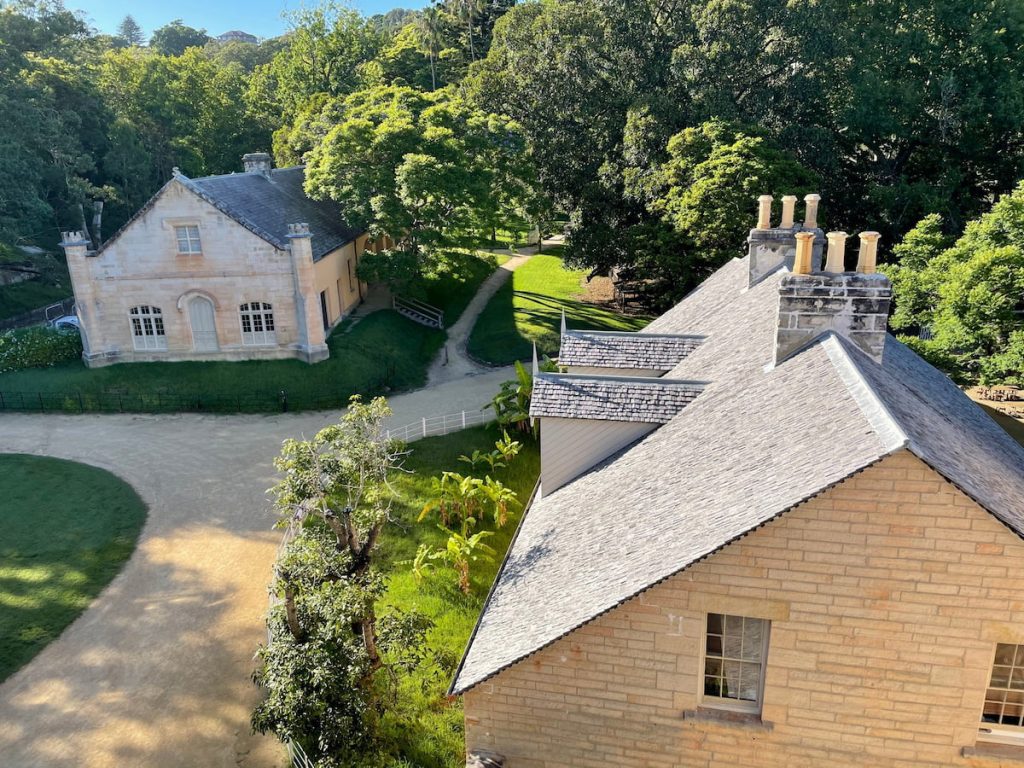A rocky start plagued the building, with the initial crew replaced halfway through. Years later, Newmark Constructions and Partridge tackled the dormant project. Auditing the exposed, deteriorating structure cutting into concrete, strengthening slabs, and redesigning for a relocated pool posed significant challenges. Partridge’s engineering addressed three key areas: verifying existing structure, adapting partially built elements, and designing new sections. Collaborating with architect and builder, the team masterfully blended new construction with the refurbishment of a 19th-century sandstone cottage, even incorporating a suspended play structure. This marriage of old and new presented challenges, but strong teamwork ensured each obstacle was overcome. The result: a stunning residence that seamlessly combines tradition and the unconventional.
















